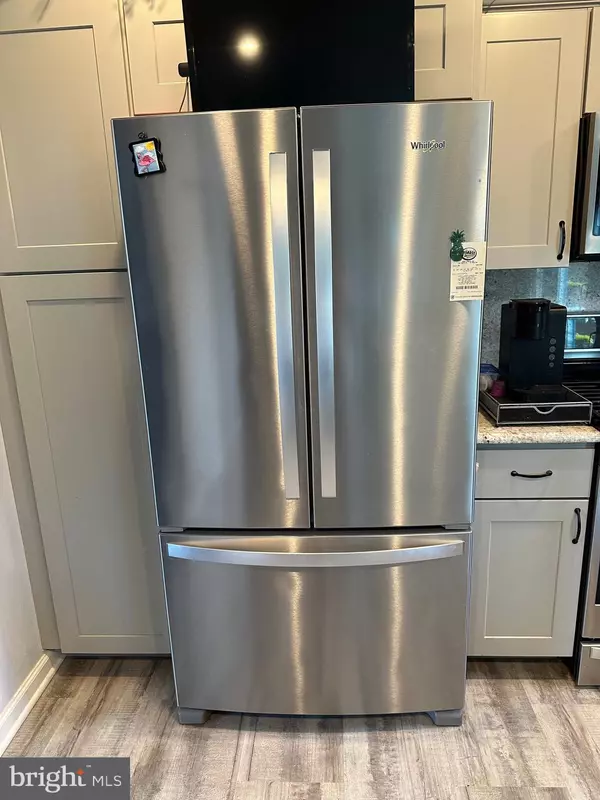$339,900
$339,900
For more information regarding the value of a property, please contact us for a free consultation.
3 Beds
2 Baths
1,584 SqFt
SOLD DATE : 05/10/2024
Key Details
Sold Price $339,900
Property Type Single Family Home
Sub Type Detached
Listing Status Sold
Purchase Type For Sale
Square Footage 1,584 sqft
Price per Sqft $214
Subdivision Shadow Brooke
MLS Listing ID NJCB2017258
Sold Date 05/10/24
Style Ranch/Rambler
Bedrooms 3
Full Baths 2
HOA Y/N N
Abv Grd Liv Area 1,584
Originating Board BRIGHT
Year Built 1980
Annual Tax Amount $6,374
Tax Year 2023
Lot Size 0.520 Acres
Acres 0.52
Lot Dimensions 0.00 x 0.00
Property Description
WOW, will be your first impression when you enter this extremely maintained home with an abundance of recent improvements. Beautiful new kitchen is a cooks dream with plenty of wood cabinets, including an L bar with beautiful granite countertop and back splash. Three spacious bedrooms, two full baths, main floor laundry, two car garage and much more. The basement is partially finished with new carpeting being installed shortly, plus a spacious work shop. The rear upgraded decking never requiring any paint. Spacious fenced in yard is perfect for your pets. Much more to offer, but you must see to appreciate this wonderful home.
Location
State NJ
County Cumberland
Area Upper Deerfield Twp (20613)
Zoning R2
Rooms
Other Rooms Living Room, Bedroom 2, Bedroom 3, Kitchen, Family Room, Bedroom 1, Laundry, Bathroom 1, Bathroom 2
Basement Full, Interior Access, Outside Entrance, Partially Finished, Walkout Level, Walkout Stairs, Workshop
Main Level Bedrooms 3
Interior
Interior Features Ceiling Fan(s), Combination Kitchen/Dining, Entry Level Bedroom, Floor Plan - Traditional, Kitchen - Eat-In, Pantry, Stove - Wood, Upgraded Countertops, Walk-in Closet(s), Wood Floors
Hot Water Natural Gas
Cooling Central A/C, Ceiling Fan(s)
Flooring Ceramic Tile, Laminate Plank, Carpet
Fireplaces Number 1
Equipment Built-In Range, Built-In Microwave, Dishwasher, Refrigerator
Fireplace Y
Appliance Built-In Range, Built-In Microwave, Dishwasher, Refrigerator
Heat Source Natural Gas
Laundry Main Floor
Exterior
Parking Features Garage - Front Entry
Garage Spaces 6.0
Fence Cyclone
Utilities Available Cable TV, Electric Available, Natural Gas Available, Water Available
Water Access N
View Garden/Lawn, Street, Trees/Woods
Roof Type Architectural Shingle
Street Surface Black Top
Accessibility None
Road Frontage Boro/Township
Attached Garage 2
Total Parking Spaces 6
Garage Y
Building
Story 1
Foundation Block
Sewer On Site Septic
Water Well
Architectural Style Ranch/Rambler
Level or Stories 1
Additional Building Above Grade, Below Grade
Structure Type Dry Wall
New Construction N
Schools
High Schools Cumberland Regional
School District Cumberland Regional Distr Schools
Others
Pets Allowed N
Senior Community No
Tax ID 13-01805-00005
Ownership Fee Simple
SqFt Source Assessor
Acceptable Financing Conventional, Cash, FHA, VA
Horse Property N
Listing Terms Conventional, Cash, FHA, VA
Financing Conventional,Cash,FHA,VA
Special Listing Condition Standard
Read Less Info
Want to know what your home might be worth? Contact us for a FREE valuation!

Our team is ready to help you sell your home for the highest possible price ASAP

Bought with Fitzgerald J Williams • RE/MAX Preferred - Mullica Hill






