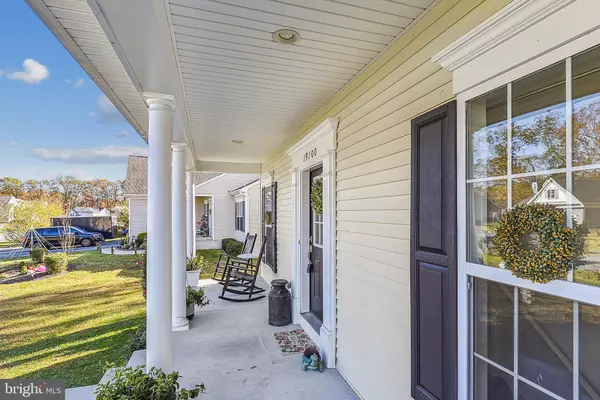$415,000
$425,000
2.4%For more information regarding the value of a property, please contact us for a free consultation.
3 Beds
3 Baths
2,630 SqFt
SOLD DATE : 05/03/2024
Key Details
Sold Price $415,000
Property Type Single Family Home
Sub Type Detached
Listing Status Sold
Purchase Type For Sale
Square Footage 2,630 sqft
Price per Sqft $157
Subdivision Woods At Walls Creek
MLS Listing ID DESU2051554
Sold Date 05/03/24
Style Colonial
Bedrooms 3
Full Baths 2
Half Baths 1
HOA Y/N N
Abv Grd Liv Area 1,798
Originating Board BRIGHT
Year Built 2015
Annual Tax Amount $905
Tax Year 2023
Lot Size 0.270 Acres
Acres 0.27
Lot Dimensions 68.00 x 147.00
Property Description
*** SELLERS OFFERING TO PAY THE FULL 4% TRANSFER TAXES !!*** Gorgeous year round views in a very calm neighborhood. This one has to be seen in person, so come see this home today, but for now here is some information: freshly painted in 2024, Water: well, Sewer: public, Heat: propane, central AC: electric, new flooring in 2022, finished basement with a battery backed-up sump pump and heavy duty dehumidifier (both serviced in January 2024), custom built walk-in closet in master bedroom, granite countertops in kitchen, vinyl fence, professionally installed patio, safe in the basement. NO HOA!!! Still on the fence about it? Call today and have all your questions answered or schedule a showing.
Location
State DE
County Sussex
Area Dagsboro Hundred (31005)
Zoning AR-1
Rooms
Other Rooms Laundry
Basement Fully Finished, Heated, Space For Rooms, Sump Pump, Windows, Walkout Stairs
Interior
Interior Features Attic
Hot Water Electric
Heating Forced Air, Heat Pump(s)
Cooling Central A/C
Flooring Carpet, Hardwood, Vinyl
Equipment Dishwasher, Exhaust Fan, Icemaker, Refrigerator, Instant Hot Water, Oven/Range - Electric, Range Hood
Furnishings No
Fireplace N
Window Features Insulated,Screens
Appliance Dishwasher, Exhaust Fan, Icemaker, Refrigerator, Instant Hot Water, Oven/Range - Electric, Range Hood
Heat Source Propane - Metered
Laundry Has Laundry, Dryer In Unit, Upper Floor, Washer In Unit
Exterior
Parking Features Garage Door Opener, Inside Access
Garage Spaces 8.0
Fence Fully, Vinyl
Water Access N
View Trees/Woods
Roof Type Architectural Shingle
Accessibility Level Entry - Main
Attached Garage 2
Total Parking Spaces 8
Garage Y
Building
Lot Description Trees/Wooded
Story 2
Foundation Concrete Perimeter, Crawl Space
Sewer Public Sewer
Water Well
Architectural Style Colonial
Level or Stories 2
Additional Building Above Grade, Below Grade
New Construction N
Schools
School District Indian River
Others
Pets Allowed Y
Senior Community No
Tax ID 133-02.00-144.00
Ownership Fee Simple
SqFt Source Assessor
Acceptable Financing Cash, Conventional, FHA, VA
Horse Property N
Listing Terms Cash, Conventional, FHA, VA
Financing Cash,Conventional,FHA,VA
Special Listing Condition Standard
Pets Allowed No Pet Restrictions
Read Less Info
Want to know what your home might be worth? Contact us for a FREE valuation!

Our team is ready to help you sell your home for the highest possible price ASAP

Bought with ELIZABETH DORMAN • Coldwell Banker Premier - Rehoboth







