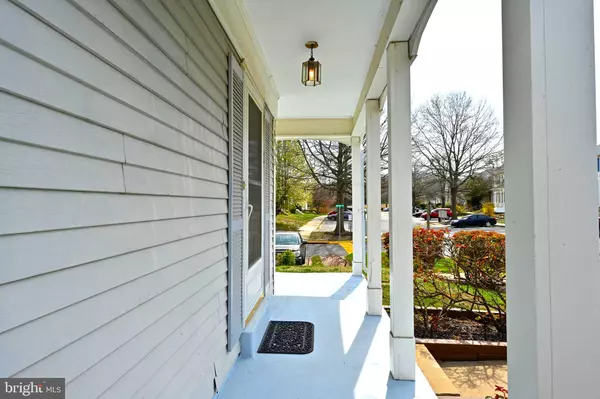$445,000
$425,000
4.7%For more information regarding the value of a property, please contact us for a free consultation.
3 Beds
3 Baths
1,408 SqFt
SOLD DATE : 04/12/2024
Key Details
Sold Price $445,000
Property Type Townhouse
Sub Type End of Row/Townhouse
Listing Status Sold
Purchase Type For Sale
Square Footage 1,408 sqft
Price per Sqft $316
Subdivision Crestwood Village
MLS Listing ID VAPW2066108
Sold Date 04/12/24
Style Colonial
Bedrooms 3
Full Baths 2
Half Baths 1
HOA Fees $74/mo
HOA Y/N Y
Abv Grd Liv Area 1,408
Originating Board BRIGHT
Year Built 1981
Annual Tax Amount $3,730
Tax Year 2022
Lot Size 2,770 Sqft
Acres 0.06
Property Description
Beautiful end unit Town Home. This is a must see. The 1st level has hardwood floors, new paint, crown molding, as well as a powder room. The spacious kitchen boasts of new stainless-steel appliances, quartz counter tops, tile floor and built in bookcases. The 2nd level has 3 bedrooms and 2 full baths, new laminate hardwood floors, and an updated hall bathroom. The basement has a family room with a fireplace as well as plenty of storage. The basement also has new paint and flooring, as well as new windows. The large fenced in backyard has a covered deck, large patio and storage shed. Entire roof was replaced in 2021, and the HVAC/heat pump system in 2018.
Great location. Just minutes from I-66, shopping, restaurants, and within walking distance to the newly built Innovation Elementary school. There are 2 assigned parking spaces, and a low HOA fee.
Location
State VA
County Prince William
Zoning R6
Rooms
Basement Other, Connecting Stairway
Interior
Interior Features Kitchen - Table Space
Hot Water Electric
Heating Heat Pump(s)
Cooling Heat Pump(s), Wall Unit
Fireplaces Number 1
Fireplace Y
Heat Source Electric
Exterior
Water Access N
Accessibility None
Garage N
Building
Story 2
Foundation Permanent
Sewer Public Sewer
Water Public
Architectural Style Colonial
Level or Stories 2
Additional Building Above Grade, Below Grade
New Construction N
Schools
School District Prince William County Public Schools
Others
Senior Community No
Tax ID 7696-37-3073
Ownership Fee Simple
SqFt Source Assessor
Special Listing Condition Standard
Read Less Info
Want to know what your home might be worth? Contact us for a FREE valuation!

Our team is ready to help you sell your home for the highest possible price ASAP

Bought with Melana Wilson • EXP Realty, LLC







