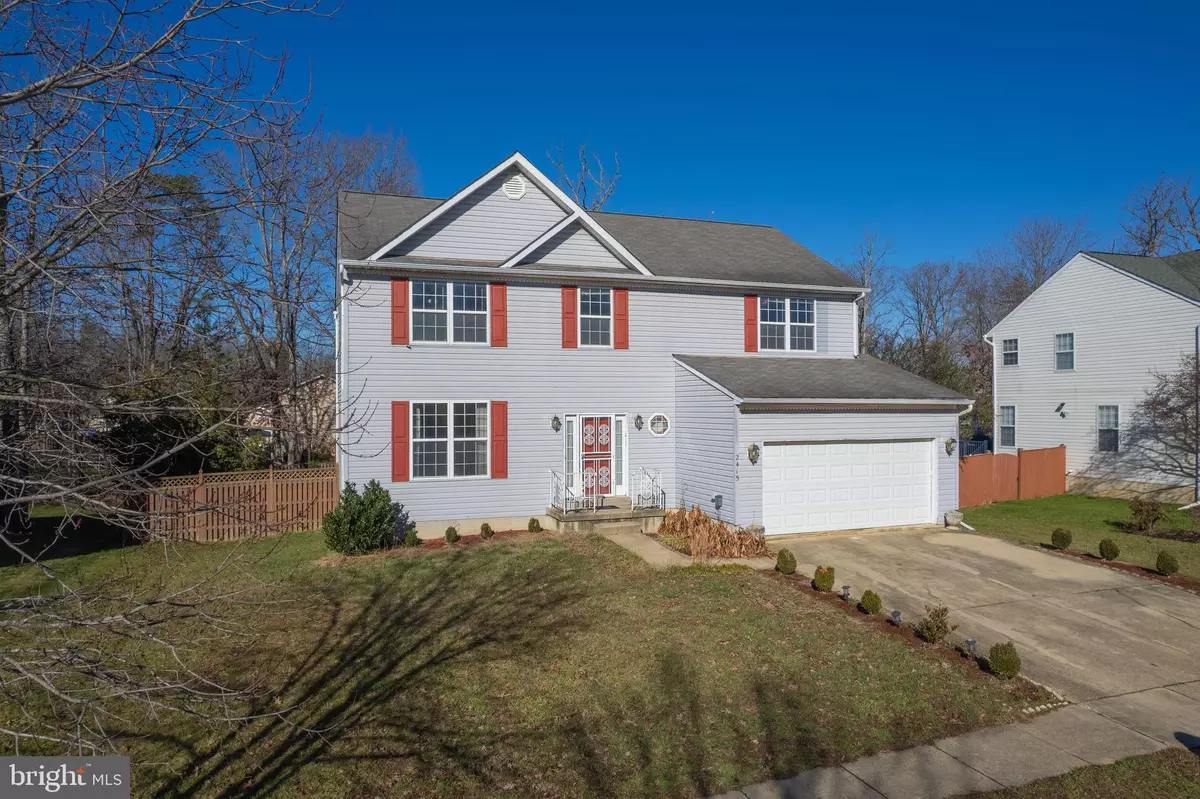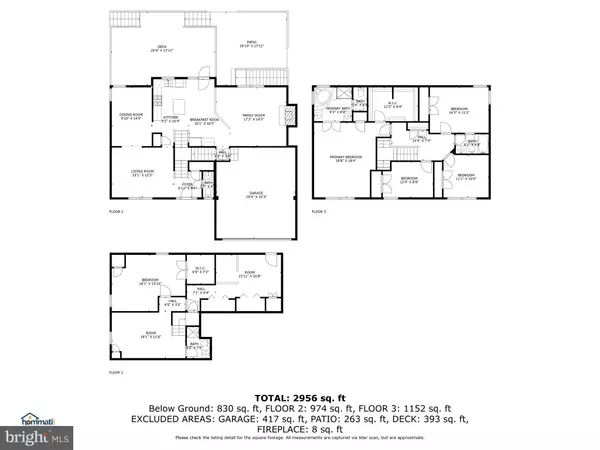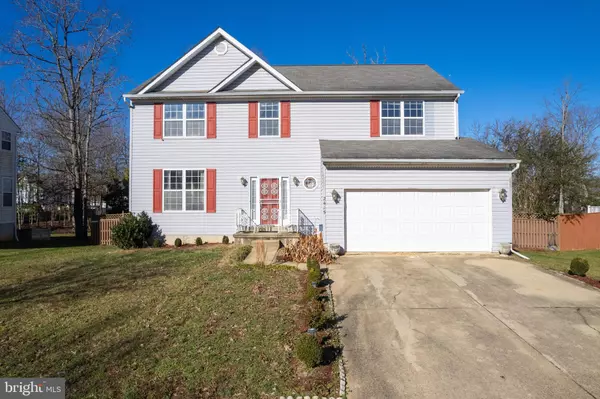$445,000
$450,000
1.1%For more information regarding the value of a property, please contact us for a free consultation.
4 Beds
4 Baths
2,400 SqFt
SOLD DATE : 04/12/2024
Key Details
Sold Price $445,000
Property Type Single Family Home
Sub Type Detached
Listing Status Sold
Purchase Type For Sale
Square Footage 2,400 sqft
Price per Sqft $185
Subdivision Keystone Estates
MLS Listing ID MDCH2027576
Sold Date 04/12/24
Style Colonial
Bedrooms 4
Full Baths 3
Half Baths 1
HOA Fees $41/ann
HOA Y/N Y
Abv Grd Liv Area 2,400
Originating Board BRIGHT
Year Built 2000
Annual Tax Amount $4,763
Tax Year 2023
Lot Size 0.280 Acres
Acres 0.28
Property Description
Discover charm and comfort at 2415 Keystone Dr., Waldorf, MD. This delightful single-family home, a short sale opportunity awaiting third-party approval. This home offers three levels of spacious living. With five bedrooms, a well-appointed kitchen, and a separate dining room, this residence is perfect for both everyday living and entertaining. Enjoy the convenience of an overhead garage and ample storage throughout. Retreat to the peaceful bedrooms, complemented by a contemporary 3.5 bathroom. Located in Keystone Estates, residents have easy access to various restaurants and a shopping center, all within the Charles County Public School District.
Location
State MD
County Charles
Zoning RM
Rooms
Other Rooms Family Room
Basement Outside Entrance, Fully Finished
Interior
Interior Features Family Room Off Kitchen, Kitchen - Island, Kitchen - Table Space, Dining Area, Floor Plan - Open
Hot Water Natural Gas
Heating Forced Air
Cooling Central A/C
Fireplaces Number 1
Equipment Disposal, Exhaust Fan, Oven/Range - Gas, Refrigerator, Stove
Fireplace Y
Appliance Disposal, Exhaust Fan, Oven/Range - Gas, Refrigerator, Stove
Heat Source Natural Gas Available
Exterior
Parking Features Garage - Front Entry
Garage Spaces 2.0
Fence Fully
Utilities Available Cable TV Available
Amenities Available Other
Water Access N
View Trees/Woods
Accessibility None
Attached Garage 2
Total Parking Spaces 2
Garage Y
Building
Story 3
Foundation Brick/Mortar
Sewer Public Sewer
Water Public
Architectural Style Colonial
Level or Stories 3
Additional Building Above Grade
Structure Type 2 Story Ceilings
New Construction N
Schools
Elementary Schools J. P. Ryon
Middle Schools John Hanson
High Schools Thomas Stone
School District Charles County Public Schools
Others
Senior Community No
Tax ID 0906272924
Ownership Fee Simple
SqFt Source Estimated
Acceptable Financing Conventional, FHA, VA
Listing Terms Conventional, FHA, VA
Financing Conventional,FHA,VA
Special Listing Condition Short Sale
Read Less Info
Want to know what your home might be worth? Contact us for a FREE valuation!

Our team is ready to help you sell your home for the highest possible price ASAP

Bought with Joelle Norman • Exit Landmark Realty






