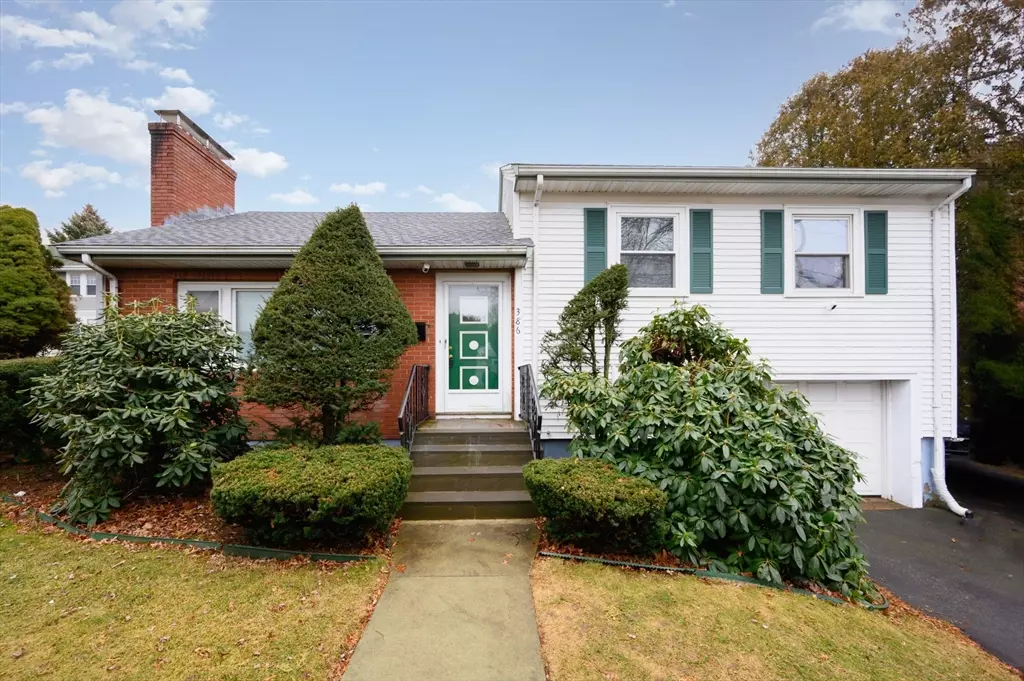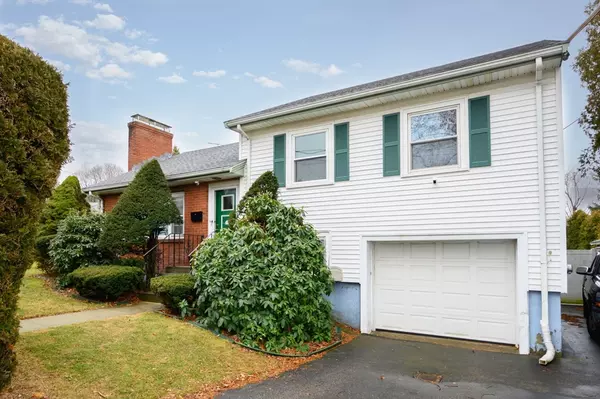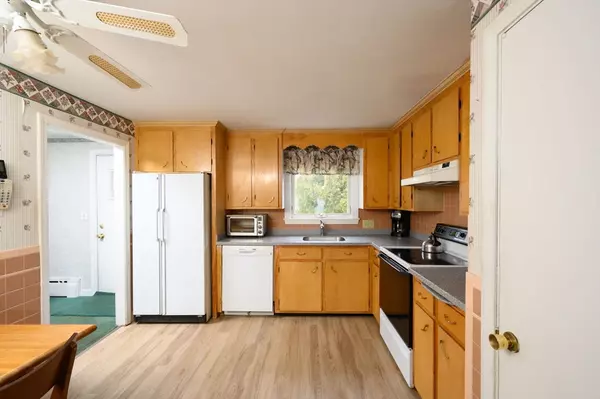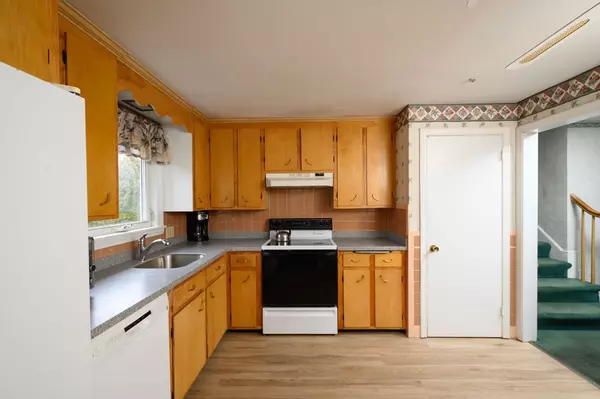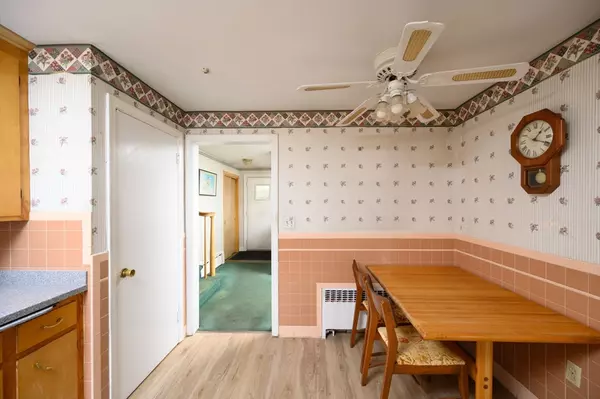$640,000
$585,000
9.4%For more information regarding the value of a property, please contact us for a free consultation.
3 Beds
1.5 Baths
1,118 SqFt
SOLD DATE : 04/01/2024
Key Details
Sold Price $640,000
Property Type Single Family Home
Sub Type Single Family Residence
Listing Status Sold
Purchase Type For Sale
Square Footage 1,118 sqft
Price per Sqft $572
Subdivision West Quincy
MLS Listing ID 73209198
Sold Date 04/01/24
Style Raised Ranch,Split Entry
Bedrooms 3
Full Baths 1
Half Baths 1
HOA Y/N false
Year Built 1959
Annual Tax Amount $6,502
Tax Year 2024
Lot Size 7,840 Sqft
Acres 0.18
Property Description
This cherished home, held by a single owner, reflects a bygone era where the philosophy was clear: if it isn't broken, don't change it. This mindset has preserved the home's original charm and structural integrity, making it a rare find in today's market. Offering three bedrooms, 1.5 baths, and timeless hardwood floors, this multi-level property combines practicality with potential. The home features a newer roof and is mechanically sound, underlining the owner's commitment to maintaining its core value. Located in a convenient neighborhood, this property places you in the heart of it all, with easy access to local amenities, transportation, and the best the area has to offer. It's not just about finding a place to live; it's about creating a space that truly feels like yours. Explore the possibilities today and envision the future in a home that grows with you. Welcome to Quincy. WELCOME HOME!
Location
State MA
County Norfolk
Zoning RESA
Direction Use GPS for exact directions from your location; Furnace Brook Parkway to Dayton to Quarry St
Rooms
Basement Full, Partially Finished, Walk-Out Access, Garage Access, Sump Pump
Primary Bedroom Level Second
Dining Room Flooring - Hardwood, Flooring - Wall to Wall Carpet, Exterior Access
Kitchen Ceiling Fan(s), Flooring - Vinyl, Countertops - Stone/Granite/Solid
Interior
Interior Features Closet, Bonus Room, Foyer
Heating Baseboard, Oil, Fireplace(s)
Cooling None
Flooring Tile, Vinyl, Carpet, Hardwood, Flooring - Wall to Wall Carpet, Flooring - Hardwood
Fireplaces Number 2
Fireplaces Type Living Room
Appliance Range, Dishwasher, Refrigerator, Range Hood
Laundry Flooring - Vinyl, In Basement, Electric Dryer Hookup, Washer Hookup
Exterior
Exterior Feature Deck, Pool - Inground, Storage, Fenced Yard
Garage Spaces 1.0
Fence Fenced
Pool In Ground
Community Features Public Transportation, Shopping, Park, Highway Access, House of Worship, T-Station
Utilities Available for Electric Range, for Electric Oven, for Electric Dryer, Washer Hookup
Roof Type Shingle
Total Parking Spaces 3
Garage Yes
Private Pool true
Building
Lot Description Level
Foundation Concrete Perimeter
Sewer Public Sewer
Water Public
Schools
Elementary Schools Lincoln-Hancock
Middle Schools Sterling Middle
High Schools Quincy H.S.
Others
Senior Community false
Acceptable Financing Contract
Listing Terms Contract
Read Less Info
Want to know what your home might be worth? Contact us for a FREE valuation!

Our team is ready to help you sell your home for the highest possible price ASAP
Bought with Catherine McDermott • The Galvin Group, LLC


