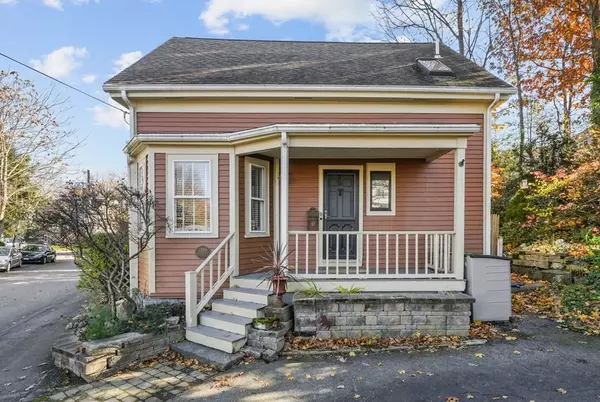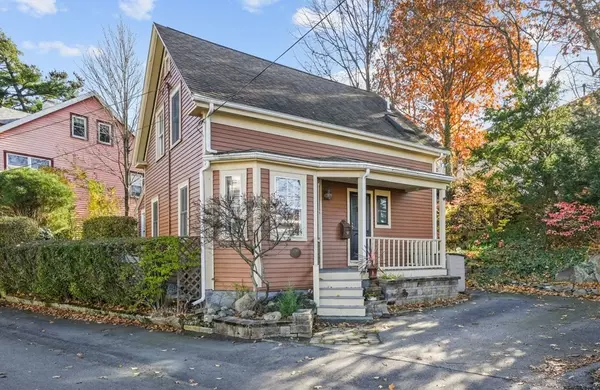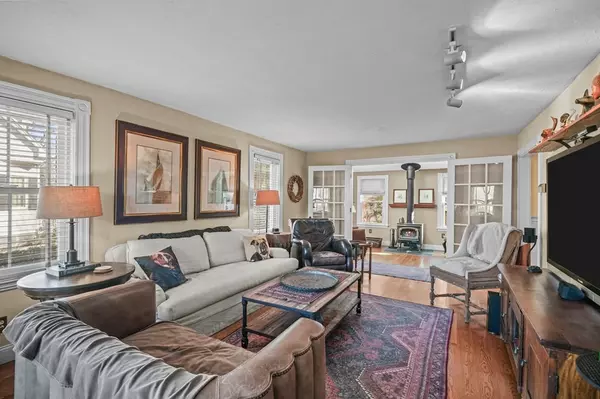$565,000
$570,000
0.9%For more information regarding the value of a property, please contact us for a free consultation.
2 Beds
1 Bath
1,177 SqFt
SOLD DATE : 03/01/2024
Key Details
Sold Price $565,000
Property Type Single Family Home
Sub Type Single Family Residence
Listing Status Sold
Purchase Type For Sale
Square Footage 1,177 sqft
Price per Sqft $480
Subdivision West Quincy
MLS Listing ID 73186450
Sold Date 03/01/24
Style Farmhouse
Bedrooms 2
Full Baths 1
HOA Y/N false
Year Built 1900
Annual Tax Amount $5,148
Tax Year 2024
Lot Size 5,227 Sqft
Acres 0.12
Property Description
Historic charm, modern amenities & easy access to Boston. Built in 1900, this 2 bedroom 1 bath farmhouse features a spacious living room w/hardwood floors & 65" tv included. The den has vaulted ceiling, french doors, skylight & wood stove. The kitchen features hardwood floors, bay window, wainscoting, granite counters, custom cabinetry for hidden Subzero refrigerator & Bosch dishwasher. The pantry leads to a private, perennial garden that's carved into a granite quarry with artesian built stone patio & wall, perfect for entertaining. The sizable master bedroom has original pine hardwood floors & 2 closets. 2nd, bedroom has a charming dormer window with garden views. Remodeled bath features a slate floor with radiant heat, custom wainscoting & cabinetry, spa tub, skylight & custom stained glass windows. Exterior recently repainted, all new custom Anderson windows throughout except for L/R alcove which displays the home's original antique glass. Very conv location!
Location
State MA
County Norfolk
Area West Quincy
Zoning RESB
Direction Centre St left or right onto Station or McDonald St
Rooms
Basement Full, Concrete
Primary Bedroom Level Second
Kitchen Flooring - Wood, Window(s) - Bay/Bow/Box, Recessed Lighting, Beadboard, Crown Molding
Interior
Interior Features Office, Internet Available - Broadband
Heating Forced Air, Natural Gas
Cooling Window Unit(s)
Flooring Wood, Tile, Hardwood
Fireplaces Number 1
Appliance Electric Water Heater, Water Heater, Range, Dishwasher, Disposal, Refrigerator, Washer, Dryer
Laundry Gas Dryer Hookup
Exterior
Exterior Feature Deck - Wood, Patio - Enclosed, Rain Gutters, Storage, Decorative Lighting, Garden
Fence Fenced/Enclosed
Community Features Public Transportation, Shopping, Highway Access, Public School, T-Station, Sidewalks
Utilities Available for Electric Oven, for Gas Dryer
Roof Type Shingle
Total Parking Spaces 2
Garage No
Building
Lot Description Sloped
Foundation Granite
Sewer Public Sewer
Water Public
Schools
Middle Schools Lincoln Hancock
High Schools Quincy
Others
Senior Community false
Read Less Info
Want to know what your home might be worth? Contact us for a FREE valuation!

Our team is ready to help you sell your home for the highest possible price ASAP
Bought with Kelly Innello • Success! Real Estate







