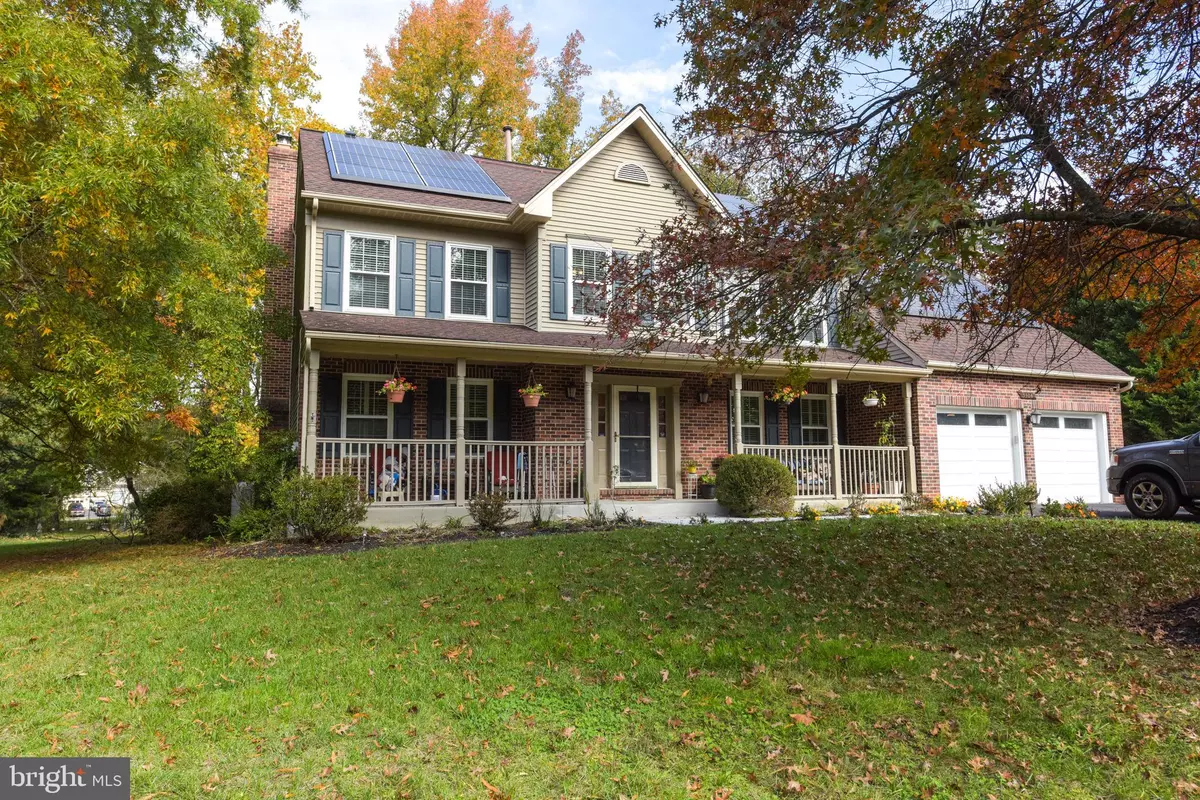$700,000
$699,900
For more information regarding the value of a property, please contact us for a free consultation.
5 Beds
4 Baths
3,015 SqFt
SOLD DATE : 02/09/2024
Key Details
Sold Price $700,000
Property Type Single Family Home
Sub Type Detached
Listing Status Sold
Purchase Type For Sale
Square Footage 3,015 sqft
Price per Sqft $232
Subdivision Woodmore Highlands
MLS Listing ID MDPG2097214
Sold Date 02/09/24
Style Colonial
Bedrooms 5
Full Baths 3
Half Baths 1
HOA Fees $27/ann
HOA Y/N Y
Abv Grd Liv Area 3,015
Originating Board BRIGHT
Year Built 1995
Annual Tax Amount $7,077
Tax Year 2023
Lot Size 0.740 Acres
Acres 0.74
Property Description
We are pleased to present this premier residence at 3304 Dunwood Ridge Ct.
Situated on an almost 3/4 of an acre, this sprawling home, packed with updates + solar panels is almost perfect, complete with meticulous maintenance.
Featuring 5 full bedrooms, 3 full baths and 1 half bathrooms, this beautifully updated residence has been tastefully refreshed, to include repainting of the interior, new hardwood floors throughout (that can be stained + refinished to the color of your choice), all with some of the largest most spacious bedrooms on the market.
The primary bedroom suite is MASSIVE, large enough to run through, with (2) spacious walk-in closets, and extra large primary bathroom, complete with soaking tub and stand-up shower.
The basement is fully finished with a separate rear entrance + 1 large bedroom and full bathroom. With built-in's and workout space, this lower-level layout leaves room for enhancement of a potential rental space or multi-generational living arrangement. This home does have solar panels, owned FREE AND CLEAR, that convey with the property.
Prepare to fall in love with this uber-spacious, elegant and tastefully appointed estate, perfectly located within the prestigious Woodmore Highlands community!
Location
State MD
County Prince Georges
Zoning RE
Rooms
Basement Outside Entrance, Full
Interior
Interior Features Kitchen - Island, Kitchen - Table Space, Dining Area, Window Treatments, Floor Plan - Traditional
Hot Water Natural Gas
Heating Forced Air
Cooling Central A/C, Zoned
Fireplaces Number 1
Equipment Dishwasher, Disposal, Dryer, Exhaust Fan, Microwave, Oven/Range - Gas, Range Hood, Refrigerator, Washer
Fireplace Y
Window Features Skylights
Appliance Dishwasher, Disposal, Dryer, Exhaust Fan, Microwave, Oven/Range - Gas, Range Hood, Refrigerator, Washer
Heat Source Natural Gas
Exterior
Exterior Feature Patio(s), Porch(es)
Parking Features Garage Door Opener
Garage Spaces 3.0
Utilities Available Cable TV Available
Water Access N
View Garden/Lawn
Roof Type Fiberglass
Accessibility Level Entry - Main
Porch Patio(s), Porch(es)
Attached Garage 3
Total Parking Spaces 3
Garage Y
Building
Lot Description Backs to Trees
Story 3
Foundation Concrete Perimeter
Sewer Public Sewer
Water Public
Architectural Style Colonial
Level or Stories 3
Additional Building Above Grade
New Construction N
Schools
School District Prince George'S County Public Schools
Others
Senior Community No
Tax ID 17070764779
Ownership Fee Simple
SqFt Source Estimated
Acceptable Financing Assumption, Conventional, FMHA, FHA, FHLMC, FNMA, VA, VHDA
Listing Terms Assumption, Conventional, FMHA, FHA, FHLMC, FNMA, VA, VHDA
Financing Assumption,Conventional,FMHA,FHA,FHLMC,FNMA,VA,VHDA
Special Listing Condition Standard
Read Less Info
Want to know what your home might be worth? Contact us for a FREE valuation!

Our team is ready to help you sell your home for the highest possible price ASAP

Bought with LORENZO N APPOLINAIRE • Smart Realty, LLC







