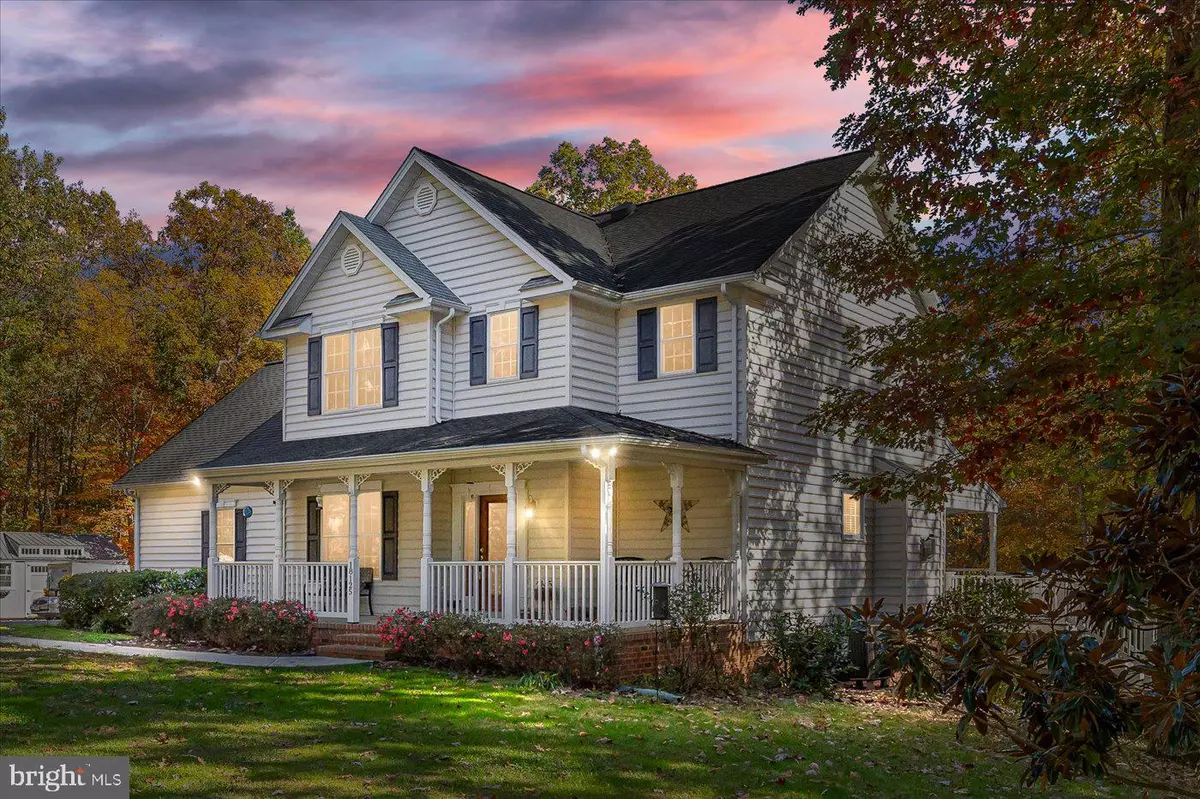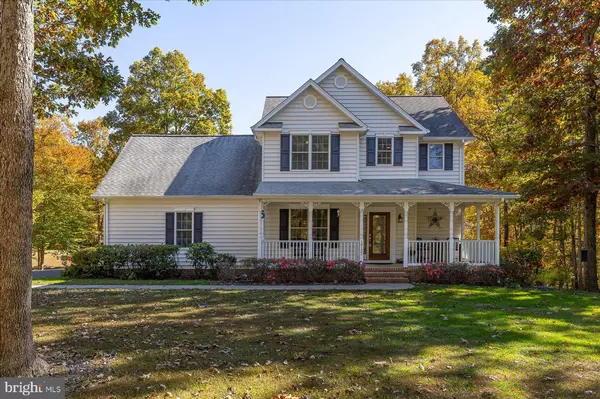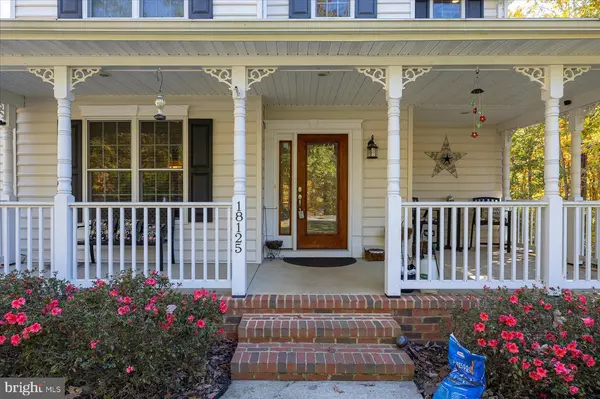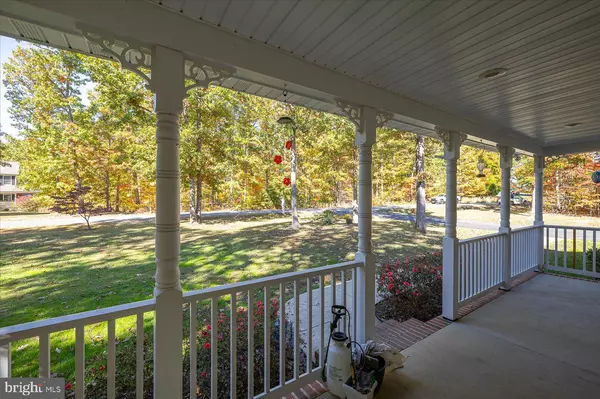$565,000
$590,000
4.2%For more information regarding the value of a property, please contact us for a free consultation.
5 Beds
5 Baths
4,782 SqFt
SOLD DATE : 01/19/2024
Key Details
Sold Price $565,000
Property Type Single Family Home
Sub Type Detached
Listing Status Sold
Purchase Type For Sale
Square Footage 4,782 sqft
Price per Sqft $118
Subdivision The Oaks
MLS Listing ID VAOR2005810
Sold Date 01/19/24
Style Colonial
Bedrooms 5
Full Baths 4
Half Baths 1
HOA Y/N N
Abv Grd Liv Area 3,100
Originating Board BRIGHT
Year Built 2006
Annual Tax Amount $2,788
Tax Year 2022
Lot Size 2.340 Acres
Acres 2.34
Property Description
ASSUMABLE 2.25% VA LOAN available to eligible military buyers. Welcome to this exquisite 5-bedroom, 4.5-bathroom Colonial masterpiece, where elegance and functionality harmonize to create the perfect home. Nestled within a serene community, this property offers a host of features that will captivate you from the moment you step inside.
The main level is a testament to thoughtful design, boasting a primary ensuite that ensures your comfort and convenience. As if that weren't enough, there's a second primary ensuite upstairs, a rare find that provides endless possibilities for you and your loved ones. In addition, three more bedrooms await upstairs, with one currently serving as a well-appointed office space.
This home has been equipped with Fiberlync's lightning-fast fiber optic internet, ensuring you stay connected in today's digital world.
A myriad of updates and enhancements grace this property, including attic Thermo insulation, a solar roof vent, a substantial 500-gallon propane tank, and a tankless hot water heater for energy efficiency. It is built on a Superior Walls precast concrete foundation, Nest thermostats, updated lighting, and plumbing fixtures, and a heat pump humidifier are thoughtful additions that enhance your daily living experience.
Warm up beside the newly installed fireplace insert, or channel your inner chef in the fully updated kitchen, complete with a new dishwasher, refrigerator, and gas cooktop. Recessed lighting throughout the home adds a touch of modern sophistication, complementing the fresh paint that revitalizes the space.
For outdoor enthusiasts, this home's location is a dream come true, with Lake Anna just a short 10-minute drive away. Commuters will appreciate the easy access to Charlottesville, Culpeper, and Fredericksburg, making this property a true oasis with all the conveniences of modern living. And with the leaf gutter guards, there is more time for play and less for work.
The two-story foyer welcomes you with open arms, leading into the spacious family room adorned with hardwood floors and a cozy gas fireplace. Natural light floods the room, inviting you to relax or entertain. The family room opens onto a wraparound 3-season porch featuring low-maintenance amenities and picturesque views of the treed backyard.
The extra-large kitchen is a chef's delight, boasting a gas cooktop, double wall ovens, and ample countertop space, making entertaining a breeze. The breakfast room and countertop bar provide additional seating for casual meals, while the formal dining room, adorned with chair rail and crown molding, offers an ideal space for more formal gatherings.
The main level also features a primary bedroom suite with direct access to the 3-season porch. The attached primary bathroom pampers you with a tiled stall shower and a jetted tub for those much-needed moments of relaxation. To top it all off, the laundry room is conveniently located on the main level.
The upper level offers a second primary bedroom suite, along with three more bedrooms and a hall bath. The fully finished basement is a true entertainment haven, with a spacious open layout that's perfect for a game room. The wet bar makes it easy to provide refreshments, while the potential for billiards, foosball, and poker tables promises indoor fun for all. The walkout basement opens to a covered patio that stretches the length of the covered porch. A full bathroom completes the living space, while the painted concrete floor in the adjacent workshop area offers versatility for exercise or hobbies.
The shed and the chicken coop convey. The shed is semi-finished and has an electric connection. With all the storage inside, there's plenty of room for lawn tractors and toys in the shed.
Location
State VA
County Orange
Zoning A
Rooms
Other Rooms Dining Room, Primary Bedroom, Bedroom 2, Bedroom 3, Bedroom 4, Kitchen, Game Room, Family Room, Foyer, Breakfast Room, Laundry, Workshop, Bathroom 1, Bathroom 2, Primary Bathroom, Half Bath, Screened Porch
Basement Connecting Stairway, Outside Entrance, Rear Entrance, Fully Finished, Daylight, Full, Heated, Walkout Level, Windows, Workshop, Full
Main Level Bedrooms 1
Interior
Interior Features Attic, Breakfast Area, Family Room Off Kitchen, Dining Area, Kitchen - Gourmet, Entry Level Bedroom, Chair Railings, Upgraded Countertops, Crown Moldings, Primary Bath(s), Curved Staircase, WhirlPool/HotTub, Wet/Dry Bar, Wood Floors, Recessed Lighting, Bar, Carpet, Ceiling Fan(s), Central Vacuum, Formal/Separate Dining Room, Stall Shower, Tub Shower, Walk-in Closet(s)
Hot Water Propane, Tankless
Heating Heat Pump(s)
Cooling Central A/C, Ceiling Fan(s)
Flooring Carpet, Ceramic Tile, Laminate Plank, Hardwood
Fireplaces Number 1
Fireplaces Type Gas/Propane, Fireplace - Glass Doors, Insert, Mantel(s)
Equipment Washer/Dryer Hookups Only, Central Vacuum, Cooktop, Dishwasher, Oven - Double, Oven - Wall, Range Hood, Oven/Range - Electric, Refrigerator, Water Heater, Exhaust Fan, Icemaker, Microwave
Fireplace Y
Window Features Insulated,Double Pane,Palladian,Vinyl Clad
Appliance Washer/Dryer Hookups Only, Central Vacuum, Cooktop, Dishwasher, Oven - Double, Oven - Wall, Range Hood, Oven/Range - Electric, Refrigerator, Water Heater, Exhaust Fan, Icemaker, Microwave
Heat Source Electric
Exterior
Exterior Feature Balcony, Deck(s), Porch(es)
Parking Features Garage - Side Entry, Garage Door Opener, Additional Storage Area, Inside Access
Garage Spaces 6.0
Utilities Available Propane
Water Access N
View Trees/Woods
Roof Type Shingle,Asphalt
Street Surface Paved
Accessibility None
Porch Balcony, Deck(s), Porch(es)
Road Frontage State
Attached Garage 2
Total Parking Spaces 6
Garage Y
Building
Lot Description Backs to Trees, No Thru Street, Partly Wooded, Private, Cul-de-sac, Front Yard, Rear Yard, Rural, SideYard(s)
Story 3
Foundation Slab, Passive Radon Mitigation
Sewer Septic Exists
Water Well
Architectural Style Colonial
Level or Stories 3
Additional Building Above Grade, Below Grade
Structure Type High,Dry Wall,9'+ Ceilings,2 Story Ceilings
New Construction N
Schools
School District Orange County Public Schools
Others
Senior Community No
Tax ID 07100040000060
Ownership Fee Simple
SqFt Source Estimated
Security Features Smoke Detector,Exterior Cameras
Acceptable Financing Cash, Conventional, FHA, USDA, VA, VHDA, Assumption
Listing Terms Cash, Conventional, FHA, USDA, VA, VHDA, Assumption
Financing Cash,Conventional,FHA,USDA,VA,VHDA,Assumption
Special Listing Condition Standard
Read Less Info
Want to know what your home might be worth? Contact us for a FREE valuation!

Our team is ready to help you sell your home for the highest possible price ASAP

Bought with Edie A Grassi • CENTURY 21 New Millennium






