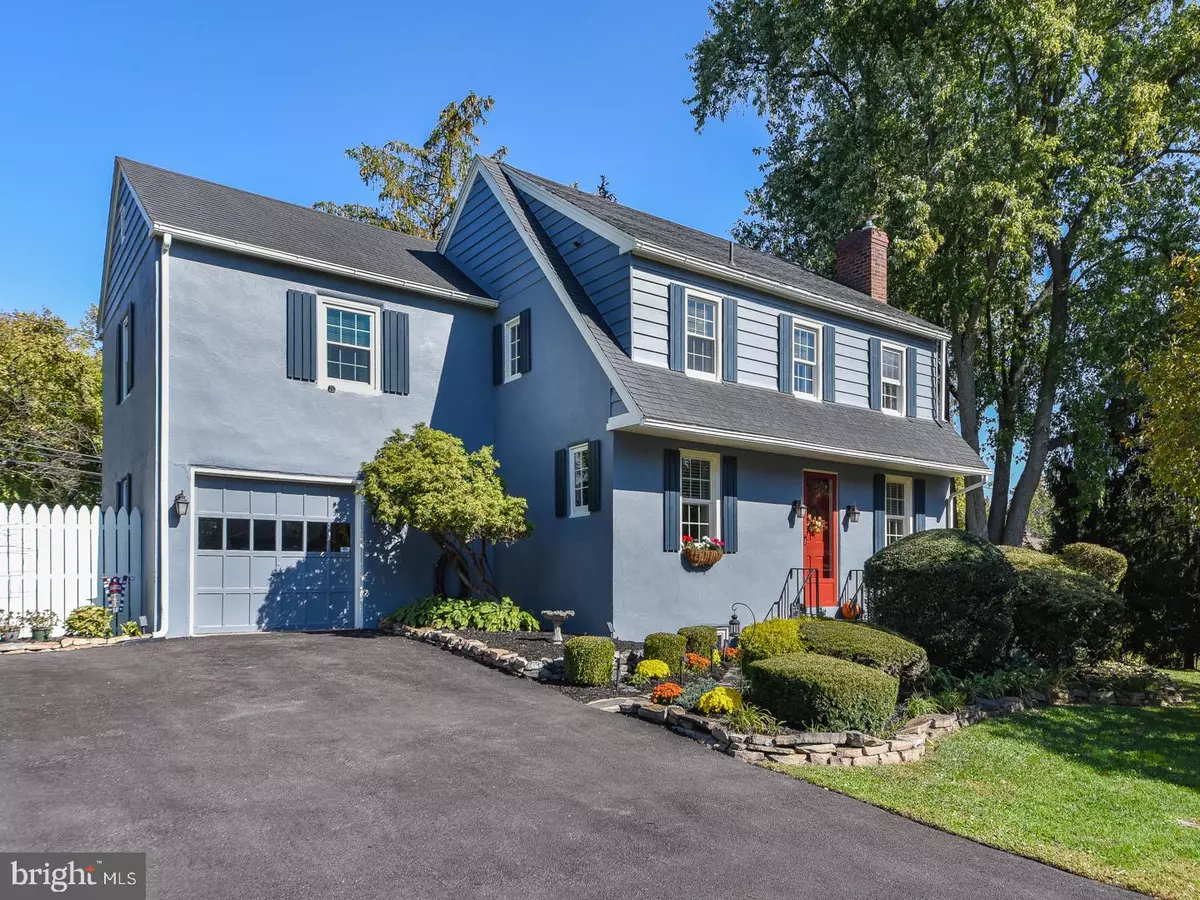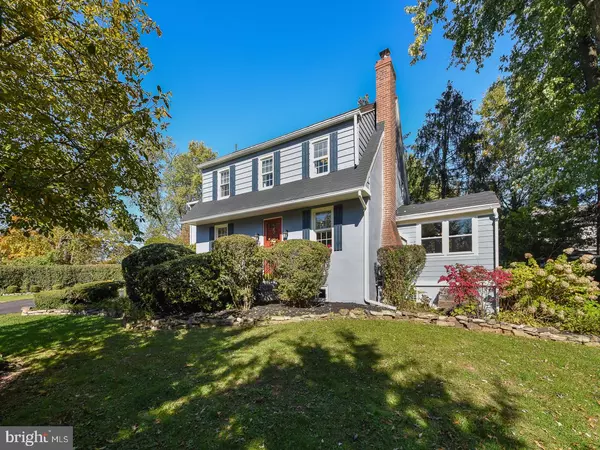$550,000
$545,000
0.9%For more information regarding the value of a property, please contact us for a free consultation.
4 Beds
3 Baths
2,266 SqFt
SOLD DATE : 12/15/2023
Key Details
Sold Price $550,000
Property Type Single Family Home
Sub Type Detached
Listing Status Sold
Purchase Type For Sale
Square Footage 2,266 sqft
Price per Sqft $242
Subdivision Washington Sq
MLS Listing ID PAMC2087398
Sold Date 12/15/23
Style Colonial
Bedrooms 4
Full Baths 2
Half Baths 1
HOA Y/N N
Abv Grd Liv Area 1,928
Originating Board BRIGHT
Year Built 1930
Annual Tax Amount $6,460
Tax Year 2022
Lot Size 9,972 Sqft
Acres 0.23
Lot Dimensions 143.00 x 0.00
Property Description
“Success has its rewards” truly describes this impeccable 2 story Colonial with 4-bedroom, 2.5 bath home nestled in sought after Washington Square is sure to impress! As you approach the front entrance, curb appeal is apparent from the onset. You will be welcomed into this home with beautiful Brazilian Cherry hardwood floors that are throughout the first floor living space. You will enjoy many cozy evenings at home in the spacious living room with the brick front gas fireplace including a mantle and recessed lighting.The dining room with lovely chandelier offers space for more formal entertaining. The updated custom kitchen boasts a large center island with glass shelving, induction cooktop with exhaust venting to exterior, 42” cabinetry, spacious peninsula with bar stool seating, floor to ceiling cabinets with pull out drawers, soft close drawers and doors, quartz countertops, under-mount sink, ceramic tile backsplash, under-mount cabinet lighting, stainless steel appliances, double wall oven, pendent lighting, and recessed lighting. Some of the base cabinets have hidden drawers for additional storage. Fully remodeled sunroom with all new windows, wood ceiling, hardwood floors, ceiling fan and new mini split system makes the perfect spot for a home office, playroom or exercise room. Conveniently placed remodeled powder room with marble floor, wainscotting and crown molding. The back door leads to a large custom porcelain tile patio overlooking the side yard and storage shed. This creates the perfect area for outdoor entertaining with friends and family! The stunning wood staircase brings you to the 2nd floor complete with hardwood flooring and hall linen closet.
Primary bedroom suite with recessed lighting, built-in shelving, and walk-in closet, while the bathroom contains a double vanity, separate water closet, tiled stall shower with frameless glass enclosure, two heated towel bars, heat lamp and elegant ceramic tile floor. The 2nd bedroom with built-in drawers and shelving and closet. The 3rd bedrooms currently being used as an office include built-in drawers and shelving, storage cabinets and closet. The 4th bedroom features recessed lighting and closet. The updated hall bathroom boasts a tub/shower combination, custom vanity, recessed lighting, LG combo washer/dryer, large countertop and additional storage cabinets will make doing chores a breeze. The floored walk-up attic with cedar closets and unfinished area in the basement will meet all your storage needs. Partially finished basement with laundry area adds an additional 325+ square feet of living space. Some additional amenities of this impeccable home include custom woodwork throughout, all newer efficient lights with most of the lighting connected is smart home enabled, central vac, garage with inside access, new asphalt driveway, and newer gas plug-in generator with connector cable. This wonderful home is also conveniently located near Centre Square Commons Shopping Center. Just a short drive away you can enjoy all the quaint boutiques, dining and entertainment that revitalized downtown Ambler or Skippack Village have to offer! Close proximity to King of Prussia Mall, Einstein Hospital, Norristown Farm Park, and easy access to all major arteries and the Septa train line, making any work commute or day trip to the city a pleasure! This exquisite property is truly "Home Sweet Home"!
Location
State PA
County Montgomery
Area East Norriton Twp (10633)
Zoning RES
Rooms
Other Rooms Living Room, Dining Room, Primary Bedroom, Bedroom 2, Bedroom 3, Bedroom 4, Kitchen, Basement, Sun/Florida Room, Primary Bathroom
Basement Partially Finished, Sump Pump
Interior
Interior Features Built-Ins, Cedar Closet(s), Ceiling Fan(s), Dining Area, Kitchen - Eat-In, Kitchen - Gourmet, Kitchen - Island, Pantry, Primary Bath(s), Recessed Lighting, Stall Shower, Tub Shower, Upgraded Countertops, Wainscotting, Walk-in Closet(s), Wood Floors
Hot Water Natural Gas
Heating Radiator, Hot Water
Cooling Central A/C, Ductless/Mini-Split
Flooring Ceramic Tile, Engineered Wood, Hardwood, Vinyl
Fireplaces Number 1
Fireplaces Type Brick, Gas/Propane, Mantel(s)
Equipment Cooktop, Dishwasher, Disposal, Dryer, Energy Efficient Appliances, Oven - Double, Oven - Self Cleaning, Oven - Wall, Oven/Range - Electric, Range Hood, Refrigerator, Stainless Steel Appliances, Washer, Water Heater, Central Vacuum
Fireplace Y
Appliance Cooktop, Dishwasher, Disposal, Dryer, Energy Efficient Appliances, Oven - Double, Oven - Self Cleaning, Oven - Wall, Oven/Range - Electric, Range Hood, Refrigerator, Stainless Steel Appliances, Washer, Water Heater, Central Vacuum
Heat Source Natural Gas, Electric
Laundry Basement, Upper Floor
Exterior
Exterior Feature Patio(s)
Parking Features Garage - Front Entry, Garage Door Opener, Inside Access
Garage Spaces 5.0
Utilities Available Cable TV Available, Electric Available, Natural Gas Available, Phone Available, Sewer Available, Water Available
Water Access N
Roof Type Pitched,Shingle
Accessibility None
Porch Patio(s)
Attached Garage 1
Total Parking Spaces 5
Garage Y
Building
Story 2
Foundation Stone
Sewer Public Sewer
Water Public
Architectural Style Colonial
Level or Stories 2
Additional Building Above Grade, Below Grade
New Construction N
Schools
Elementary Schools Cole Manor
Middle Schools East Norriton
High Schools Norristown
School District Norristown Area
Others
Senior Community No
Tax ID 33-00-04615-005
Ownership Fee Simple
SqFt Source Assessor
Acceptable Financing Cash, Conventional, FHA, VA
Listing Terms Cash, Conventional, FHA, VA
Financing Cash,Conventional,FHA,VA
Special Listing Condition Standard
Read Less Info
Want to know what your home might be worth? Contact us for a FREE valuation!

Our team is ready to help you sell your home for the highest possible price ASAP

Bought with Leana V Dickerman • KW Greater West Chester







