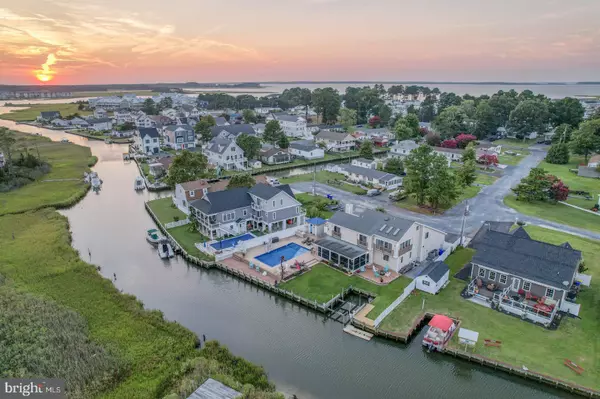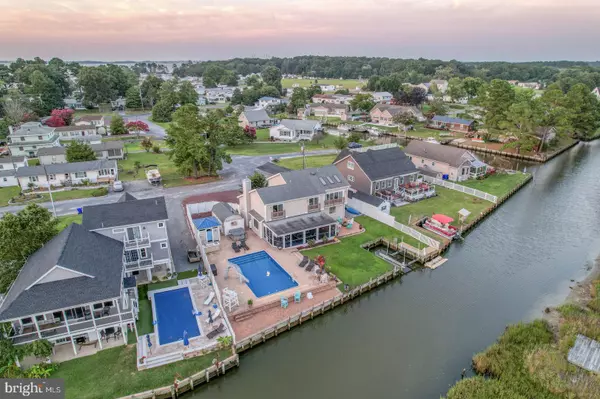$1,250,000
$1,250,000
For more information regarding the value of a property, please contact us for a free consultation.
5 Beds
4 Baths
2,800 SqFt
SOLD DATE : 09/25/2023
Key Details
Sold Price $1,250,000
Property Type Single Family Home
Sub Type Detached
Listing Status Sold
Purchase Type For Sale
Square Footage 2,800 sqft
Price per Sqft $446
Subdivision Pine Crest Terrace
MLS Listing ID DESU2046482
Sold Date 09/25/23
Style Contemporary,Coastal
Bedrooms 5
Full Baths 3
Half Baths 1
HOA Y/N N
Abv Grd Liv Area 2,800
Originating Board BRIGHT
Year Built 1989
Annual Tax Amount $1,613
Tax Year 2022
Lot Size 0.330 Acres
Acres 0.33
Lot Dimensions 90.00 x 160.00
Property Description
Worth the wait...Welcome to your Delaware Beach Dream Home! Your paradise has been found...30027 Arrowhead Dr. This .33 acre waterfront property has it all- you will be absolutely amazed and impressed. This 2800 sq ft first floor living coastal home with an open floor and 2 car garage with additional storage offers you and your family and friends so fun just outside your back door- Boaters will appreciate the boat lift in an alcove for added protection and also additional bulkheaded lateral dockage. Jetskiers will surely appreciated the floating dock. This stunning backyard also offers an inground pool with slide overlooking the canal, a built in grill, fire pit area, extensive hardscaping, a pool house with a full bath, a shed for additional storage and a humongous screened in porch overlooking the pool and canal and a large grassy area( perfect for outdoor games). This premium lot has over 100 feet of water frontage and back to wetlands not neighbors- for further privacy a white vinyl privacy fence surrounds this desirable Delaware Beach compound. A perfect home for entertaining!
Location
State DE
County Sussex
Area Baltimore Hundred (31001)
Zoning GR
Rooms
Other Rooms Primary Bedroom, Bedroom 2, Bedroom 3, Bedroom 4, Bedroom 5, Kitchen, Foyer, Great Room, Laundry, Loft, Mud Room, Office, Primary Bathroom, Full Bath, Half Bath, Screened Porch
Basement Sump Pump, Partial
Main Level Bedrooms 1
Interior
Interior Features Window Treatments, WhirlPool/HotTub, Attic/House Fan, Ceiling Fan(s), Combination Dining/Living, Combination Kitchen/Dining, Dining Area, Entry Level Bedroom, Family Room Off Kitchen, Floor Plan - Open, Kitchen - Eat-In, Pantry, Recessed Lighting, Skylight(s), Stall Shower, Soaking Tub, Store/Office, Tub Shower, Upgraded Countertops, Walk-in Closet(s), Wood Floors, Other
Hot Water Tankless
Heating Forced Air, Heat Pump(s)
Cooling Central A/C
Flooring Wood, Tile/Brick, Carpet
Fireplaces Number 1
Fireplaces Type Gas/Propane, Screen, Fireplace - Glass Doors
Equipment Oven/Range - Electric, Refrigerator, Icemaker, Dishwasher, Disposal, Microwave, Washer, Dryer, Water Heater - Tankless
Furnishings Yes
Fireplace Y
Appliance Oven/Range - Electric, Refrigerator, Icemaker, Dishwasher, Disposal, Microwave, Washer, Dryer, Water Heater - Tankless
Heat Source Electric
Laundry Main Floor, Has Laundry
Exterior
Exterior Feature Porch(es), Patio(s)
Parking Features Garage - Front Entry, Garage Door Opener, Inside Access, Additional Storage Area, Oversized
Garage Spaces 8.0
Fence Partially, Privacy, Rear, Vinyl
Pool Concrete, In Ground
Waterfront Description Private Dock Site
Water Access Y
Water Access Desc Private Access
View Bay, Water, Other
Roof Type Pitched,Shingle
Accessibility None
Porch Porch(es), Patio(s)
Attached Garage 2
Total Parking Spaces 8
Garage Y
Building
Lot Description Bulkheaded, Front Yard, Landscaping, Premium, Poolside, Rear Yard, Private, SideYard(s)
Story 2
Foundation Concrete Perimeter
Sewer Public Sewer
Water Public
Architectural Style Contemporary, Coastal
Level or Stories 2
Additional Building Above Grade, Below Grade
Structure Type Cathedral Ceilings,High
New Construction N
Schools
School District Indian River
Others
Senior Community No
Tax ID 134-09.00-157.00
Ownership Fee Simple
SqFt Source Assessor
Security Features Smoke Detector
Acceptable Financing Cash, Conventional
Listing Terms Cash, Conventional
Financing Cash,Conventional
Special Listing Condition Standard
Read Less Info
Want to know what your home might be worth? Contact us for a FREE valuation!

Our team is ready to help you sell your home for the highest possible price ASAP

Bought with CHRISTINE TINGLE • Keller Williams Realty







