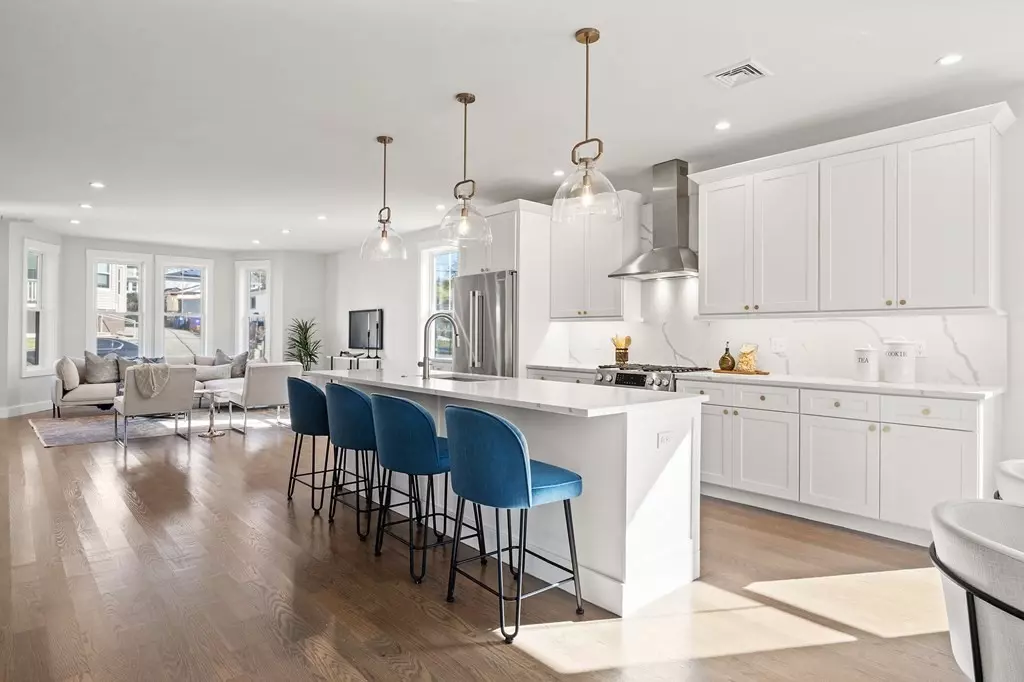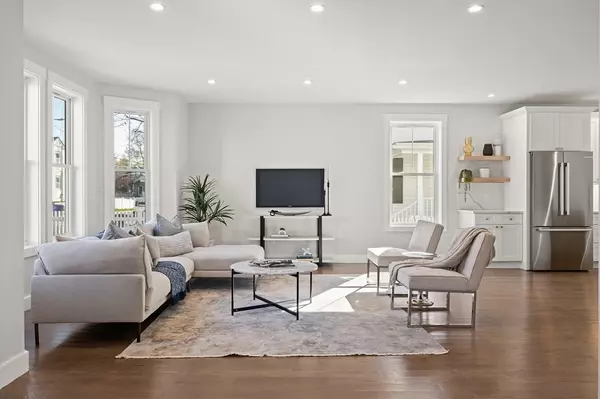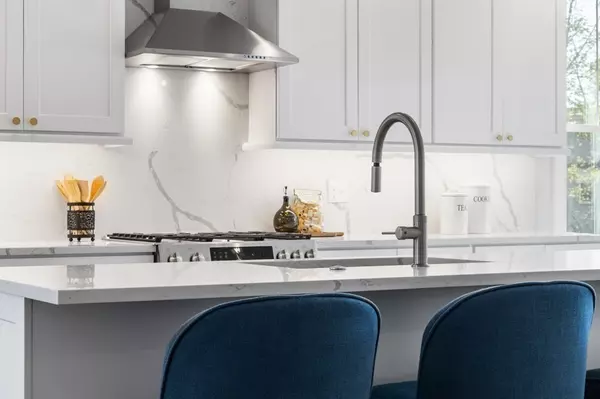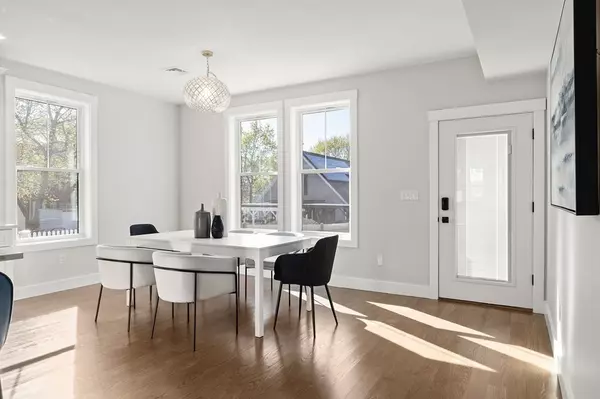$925,000
$949,900
2.6%For more information regarding the value of a property, please contact us for a free consultation.
4 Beds
3 Baths
3,078 SqFt
SOLD DATE : 09/01/2023
Key Details
Sold Price $925,000
Property Type Single Family Home
Sub Type Single Family Residence
Listing Status Sold
Purchase Type For Sale
Square Footage 3,078 sqft
Price per Sqft $300
Subdivision Lower Mills
MLS Listing ID 73112877
Sold Date 09/01/23
Style Colonial, Contemporary
Bedrooms 4
Full Baths 3
HOA Y/N false
Year Built 2023
Tax Year 2023
Lot Size 5,227 Sqft
Acres 0.12
Property Description
Boston Globe Home of The Week! | Ask about special low interest financing now available! | Welcome to quiet Menton St a short stroll to shops & amenities in coveted Lower Mills! The Central Ave T stop in Milton (.5 miles) is around the corner getting you Downtown in a heartbeat, or enjoy bucolic surroundings at the Neponset River Reservation. This new construction colonial lives large spreading itself over 3 stories. The main level offers an open concept w/ gourmet kitchen, full size walk in pantry & home office/guest bed. The 2nd floor is the main bedroom floor with 3 full bedrooms including the primary w/ luxurious ensuite that features a separate soaking tub & MASSIVE closet. Up another flight of stairs is the finished 3rd floor that could work well as a playroom, rec room or anything you can imagine! Built with luxury finishes & attention to detail throughout by a reputable home builder. Two zone heating & cooling. Flat fenced yard & pave stone patio. This oasis in the city is not
Location
State MA
County Suffolk
Zoning RES
Direction .5 Miles From downtown Lower Mills, closest T is Central Ave in Milton
Rooms
Primary Bedroom Level Second
Interior
Heating Central, Forced Air
Cooling Central Air
Flooring Tile, Hardwood
Appliance Range, Dishwasher, Disposal, Microwave, Refrigerator, Range Hood, Utility Connections for Gas Range, Utility Connections for Gas Oven
Laundry Second Floor
Exterior
Exterior Feature Patio, Rain Gutters, Professional Landscaping, Screens, Fenced Yard
Fence Fenced
Community Features Public Transportation, Shopping, Park, Walk/Jog Trails, Bike Path, Conservation Area, Highway Access, Marina, Private School, Public School, T-Station
Utilities Available for Gas Range, for Gas Oven
Roof Type Asphalt/Composition Shingles
Total Parking Spaces 3
Garage No
Building
Lot Description Level
Foundation Slab
Sewer Public Sewer
Water Public
Architectural Style Colonial, Contemporary
Others
Senior Community false
Read Less Info
Want to know what your home might be worth? Contact us for a FREE valuation!

Our team is ready to help you sell your home for the highest possible price ASAP
Bought with Jovonie Houston • Coldwell Banker Realty - Dorchester






