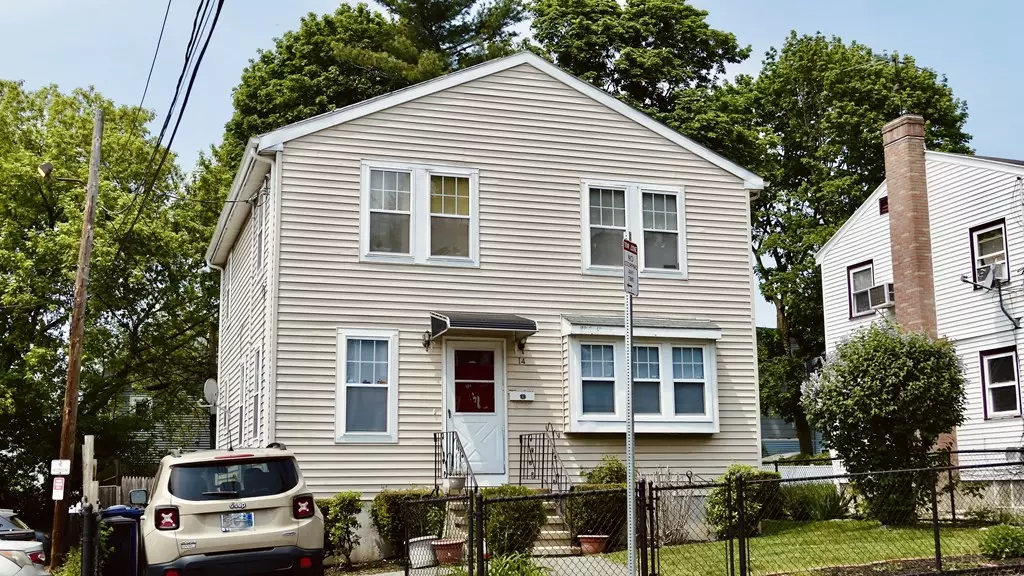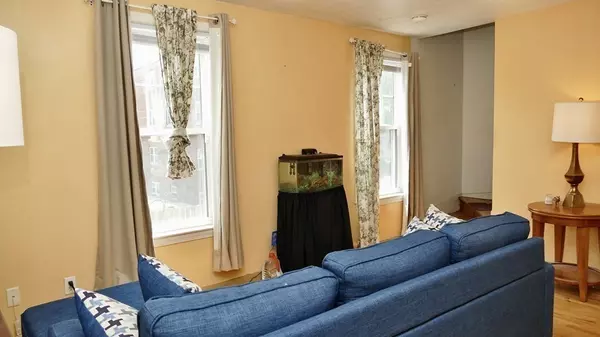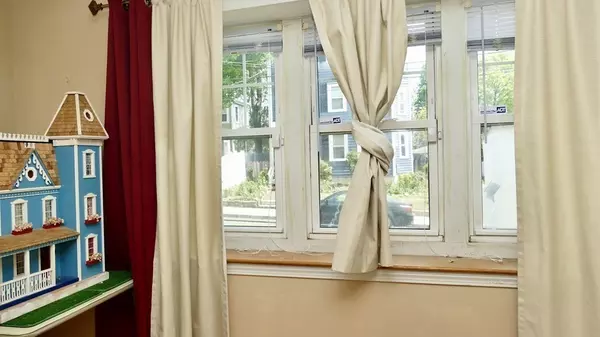$621,800
$625,000
0.5%For more information regarding the value of a property, please contact us for a free consultation.
4 Beds
2 Baths
1,680 SqFt
SOLD DATE : 08/22/2023
Key Details
Sold Price $621,800
Property Type Single Family Home
Sub Type Single Family Residence
Listing Status Sold
Purchase Type For Sale
Square Footage 1,680 sqft
Price per Sqft $370
Subdivision Lower Mills
MLS Listing ID 73121186
Sold Date 08/22/23
Style Colonial
Bedrooms 4
Full Baths 2
HOA Y/N false
Year Built 1998
Annual Tax Amount $4,115
Tax Year 2023
Lot Size 4,791 Sqft
Acres 0.11
Property Description
Unexpected one owner Lower Mills colonial is only 25 years young! House has a terrific floorpan with ALL 4 bedrooms upstairs. Oak flooring on first floor, w/w upstairs. Kitchen and dining room have direct exterior access to wooden deck. EIK if you prefer different use for dining room. Delightful gas fireplace (never used)compliments the East-facing living room. Home will benefit from some modest cosmetic improvements. Property is completely fenced-in w/easy to maintain lawn/plantings front and back. 1 car paved driveway, perhaps 2 if compact. Solar panel lease has 9 yrs remaining and must be assumed by buyer, currently just $84.17/mo (see attached). One front window is cracked. Unfinished basement already has precautionary sump pump. Central A/C & direct vent furnace 2017. Hot water tank 2018. Applicances convey as gifts w/no warranty implied or expressed. Homeowner has an active exterminator contract. Public record differs from actual. Offers if any reviewed 6pm Monday 6/12 per seller
Location
State MA
County Suffolk
Area Mattapan
Zoning Res
Direction No sign, but GPS is accurate. River or Manchester to Idaho.
Rooms
Family Room Flooring - Hardwood, Exterior Access
Basement Full, Interior Entry, Bulkhead, Concrete, Unfinished
Primary Bedroom Level Second
Dining Room Flooring - Hardwood, Window(s) - Bay/Bow/Box, French Doors, Deck - Exterior, Exterior Access
Kitchen Flooring - Vinyl, Dining Area, Deck - Exterior, Exterior Access, Recessed Lighting
Interior
Heating Forced Air, Natural Gas
Cooling Central Air
Flooring Wood, Tile, Vinyl, Carpet
Fireplaces Number 1
Fireplaces Type Living Room
Appliance Range, Dishwasher, Refrigerator, Washer, Dryer, Range Hood, Utility Connections for Gas Oven, Utility Connections for Gas Dryer
Laundry In Basement, Washer Hookup
Exterior
Exterior Feature Deck - Wood, Rain Gutters, Storage, Fenced Yard
Fence Fenced/Enclosed, Fenced
Community Features Public Transportation, Shopping, Pool, Tennis Court(s), Park, Walk/Jog Trails, Stable(s), Golf, Medical Facility, Laundromat, Bike Path, Conservation Area, Highway Access, House of Worship, Marina, Private School, Public School, T-Station, University, Sidewalks
Utilities Available for Gas Oven, for Gas Dryer, Washer Hookup
Roof Type Shingle
Total Parking Spaces 1
Garage No
Building
Lot Description Easements, Cleared, Level
Foundation Concrete Perimeter
Sewer Public Sewer
Water Public
Architectural Style Colonial
Schools
Elementary Schools Bps
Middle Schools Bps
High Schools Bps
Others
Senior Community false
Acceptable Financing Contract, Estate Sale
Listing Terms Contract, Estate Sale
Read Less Info
Want to know what your home might be worth? Contact us for a FREE valuation!

Our team is ready to help you sell your home for the highest possible price ASAP
Bought with Yves Pierre-Louis • Century 21 Kierman Realty






