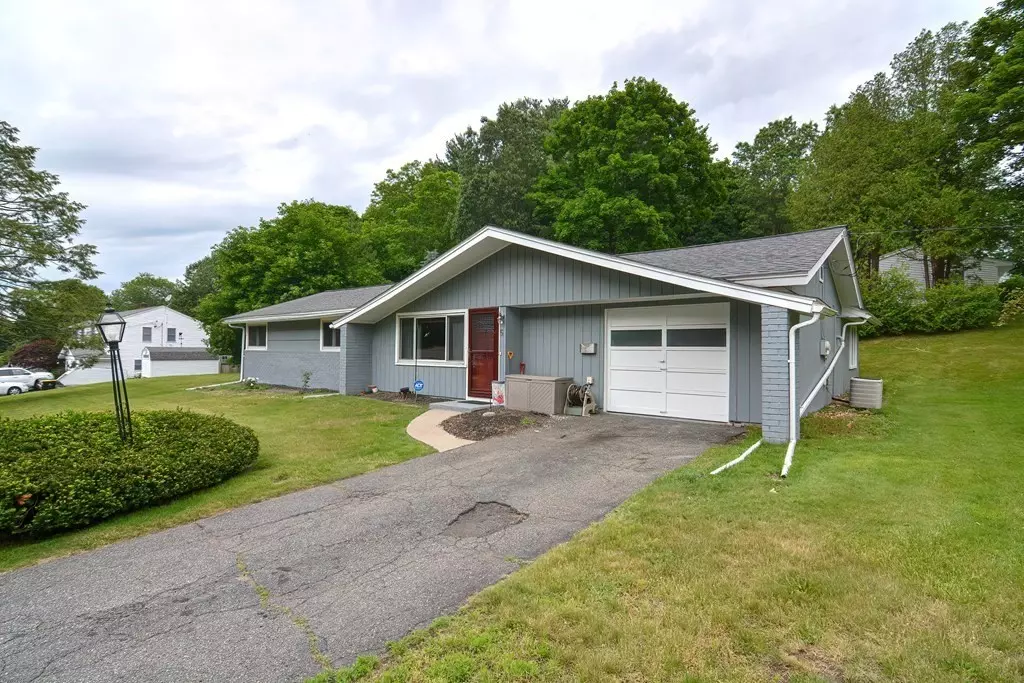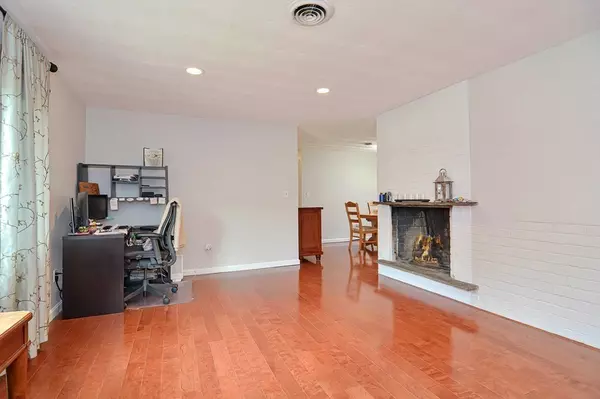$580,000
$569,900
1.8%For more information regarding the value of a property, please contact us for a free consultation.
3 Beds
1.5 Baths
1,468 SqFt
SOLD DATE : 08/17/2023
Key Details
Sold Price $580,000
Property Type Single Family Home
Sub Type Single Family Residence
Listing Status Sold
Purchase Type For Sale
Square Footage 1,468 sqft
Price per Sqft $395
MLS Listing ID 73128274
Sold Date 08/17/23
Style Ranch
Bedrooms 3
Full Baths 1
Half Baths 1
HOA Y/N false
Year Built 1958
Annual Tax Amount $5,977
Tax Year 2023
Lot Size 0.460 Acres
Acres 0.46
Property Description
Move right into this lovely updated 7 rm, 3 brm, 1.5 bth Ranch w/1 car attached garage in wonderful location! Large fireplaced living rm w/recessed lights, picture window & wood flooring opens to dining rm w/picture window & wood flooring! Updated kitchen w/granite, stainless steel appliances, recessed lights & wood flooring! Master brm w/updated half bath & double closet, 2 additional bedrooms both w/double closets! Gorgeous 16x16 family rm addition w/vaulted ceiling, skylight, recessed lights, huge closet & slider to private backyard! Convenient laundry rm/mudroom w/wood floor leads to oversized 1 car garage! More updates include Architectural roof & skylight in October 2021, slider in July 2021, security system in 2013, propane Gas heat and Central air in 2012 & more! Large corner lot on nearly half acre lot! Wonderful location, walk to schools, Garden in the Woods, playground, park & close to all major routes & Sudbury for great restaurants and shopping!
Location
State MA
County Middlesex
Zoning R-3
Direction Potter Rd to Mary Agnes to Sloane/corner of Sloane/Sandra or Water St to Gregory to Sloane to Sandra
Rooms
Family Room Skylight, Ceiling Fan(s), Vaulted Ceiling(s), Flooring - Wall to Wall Carpet, Exterior Access, Open Floorplan, Recessed Lighting, Slider, Closet - Double
Primary Bedroom Level First
Dining Room Window(s) - Picture, Lighting - Overhead
Kitchen Open Floorplan, Recessed Lighting, Stainless Steel Appliances
Interior
Heating Forced Air, Propane
Cooling Central Air
Flooring Tile, Carpet, Wood Laminate
Fireplaces Number 1
Fireplaces Type Living Room
Appliance Range, Dishwasher, Disposal, Microwave, Refrigerator, Washer, Dryer, Utility Connections for Electric Range, Utility Connections for Electric Oven, Utility Connections for Electric Dryer
Laundry Electric Dryer Hookup, Washer Hookup, First Floor
Exterior
Garage Spaces 1.0
Community Features Public Transportation, Shopping, Pool, Tennis Court(s), Park, Walk/Jog Trails, Stable(s), Golf, Medical Facility, Bike Path, Highway Access, House of Worship, Public School, T-Station, University
Utilities Available for Electric Range, for Electric Oven, for Electric Dryer, Washer Hookup
Roof Type Shingle
Total Parking Spaces 3
Garage Yes
Building
Lot Description Corner Lot
Foundation Slab
Sewer Public Sewer
Water Public
Schools
Elementary Schools School Choice
Middle Schools School Choice
High Schools Framingham Hs
Others
Senior Community false
Read Less Info
Want to know what your home might be worth? Contact us for a FREE valuation!

Our team is ready to help you sell your home for the highest possible price ASAP
Bought with Suman Mahara • oNest Real Estate







