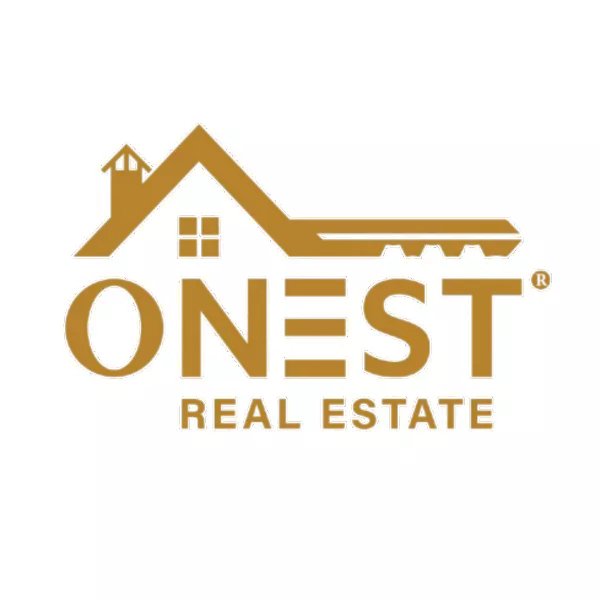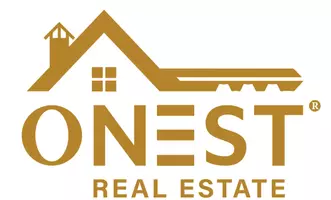Bought with Thom Dahlin • Berkley & Veller Greenwood Country
$553,000
$535,000
3.4%For more information regarding the value of a property, please contact us for a free consultation.
3 Beds
3 Baths
2,530 SqFt
SOLD DATE : 08/15/2023
Key Details
Sold Price $553,000
Property Type Single Family Home
Sub Type Single Family
Listing Status Sold
Purchase Type For Sale
Square Footage 2,530 sqft
Price per Sqft $218
MLS Listing ID 4954826
Sold Date 08/15/23
Style Ranch
Bedrooms 3
Full Baths 2
Half Baths 1
Construction Status Existing
Year Built 2004
Annual Tax Amount $7,332
Tax Year 2022
Lot Size 3.430 Acres
Acres 3.43
Property Sub-Type Single Family
Property Description
Move in ready, views, single level living, central a/c, whole house fan, walk out basement, attached two car garage, and radiant heat flooring..what more do you need? But the list goes on. This immaculate ranch style home is ready for its new owners. Wide open living spaces, make this a wonderful home for entertaining family and friends. Sit around the large kitchen island and chat about the day's events, or have a sit-down dinner for 26, you name it, it has or can happen here! A four seasons room leading to an outdoor deck – two great spots to soak in the mountain views! This rolling landscape offers plenty of space for gardens and outdoor recreation such as driving golf balls or winter sledding. Back inside, sit by the gas fireplace while watching tv or relaxing after a long day in the den. A private master bedroom with master bath, roll in shower with grab bars and jetted tub are some of the features offered. Two additional bedrooms on the opposite end of the house, making it a layout. A large walk-in closet makes storing all your clothes easy. A half bath and laundry complete this single level living. The two-car attached garage is wonderful – pull right in. A full walk out basement is awaiting completion – a rec room, media space, work out space and office. Don't forget the additional separate barn for another car, yard tool storage or recreational vehicle. This space can provide it all. This home is a must see!
Location
State VT
County Vt-bennington
Area Vt-Bennington
Zoning Residential
Rooms
Basement Entrance Walkout
Basement Concrete, Concrete Floor, Full, Insulated, Unfinished, Walkout, Interior Access
Interior
Interior Features Ceiling Fan, Fireplace - Gas, Kitchen Island, Natural Light, Natural Woodwork, Walk-in Closet, Whirlpool Tub, Laundry - 1st Floor
Heating Oil
Cooling Central AC, Whole House Fan
Flooring Carpet, Tile, Wood
Exterior
Exterior Feature Vinyl Siding
Parking Features Attached
Garage Spaces 2.0
Garage Description Driveway, Garage
Utilities Available Cable - Available, Internet - Cable, Telephone Available
Roof Type Shingle - Asphalt
Building
Lot Description Country Setting, Landscaped, Mountain View, Rolling
Story 1
Foundation Poured Concrete
Sewer 1000 Gallon
Water Drilled Well
Construction Status Existing
Schools
Elementary Schools Fisher Elementary School
Middle Schools Arlington Memorial Junior Seni
High Schools Arlington Memorial
School District Battenkill Valley
Read Less Info
Want to know what your home might be worth? Contact us for a FREE valuation!

Our team is ready to help you sell your home for the highest possible price ASAP







