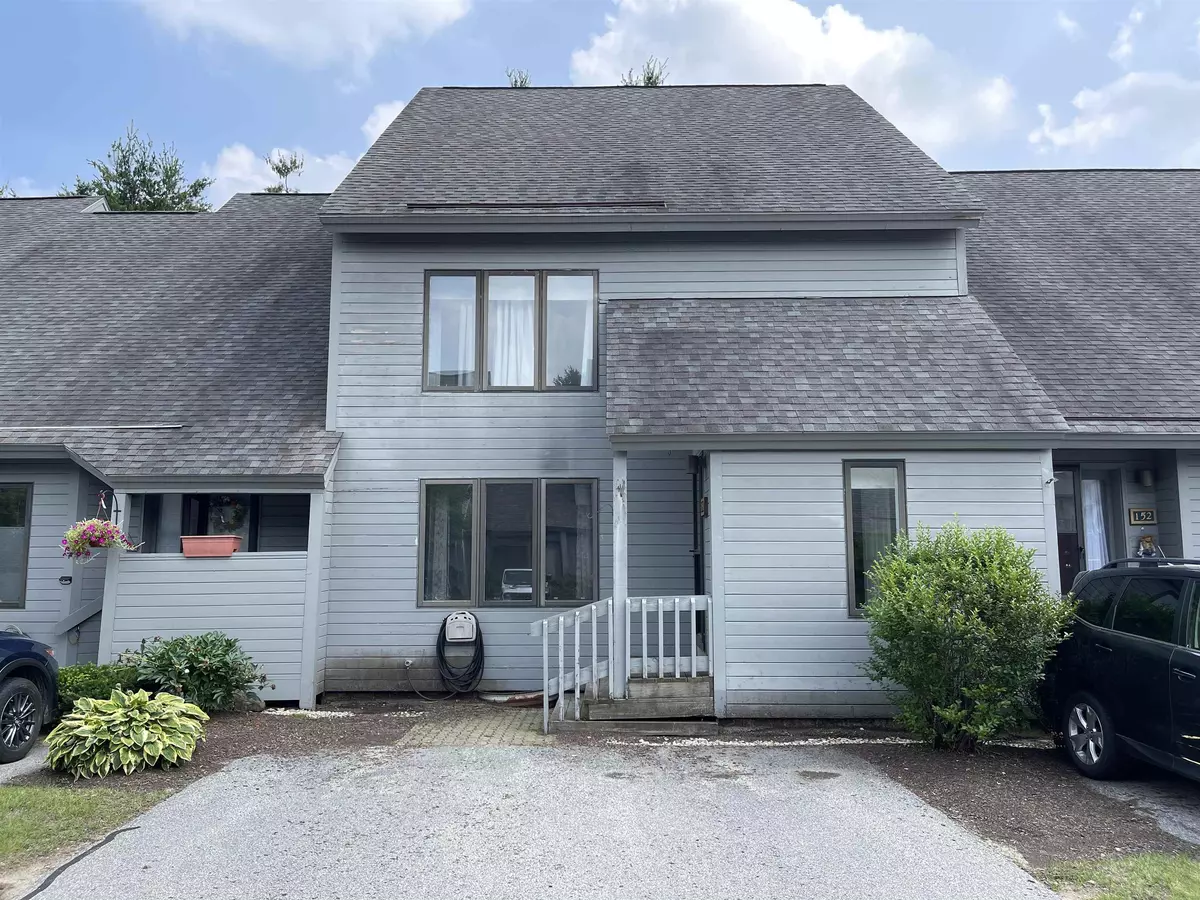Bought with Michelle Gannon • Coldwell Banker Classic Realty
$370,000
$389,900
5.1%For more information regarding the value of a property, please contact us for a free consultation.
2 Beds
3 Baths
2,187 SqFt
SOLD DATE : 08/11/2023
Key Details
Sold Price $370,000
Property Type Condo
Sub Type Condo
Listing Status Sold
Purchase Type For Sale
Square Footage 2,187 sqft
Price per Sqft $169
Subdivision Sunview
MLS Listing ID 4959879
Sold Date 08/11/23
Bedrooms 2
Full Baths 1
Half Baths 1
Three Quarter Bath 1
Construction Status Existing
HOA Fees $385/mo
Year Built 1987
Annual Tax Amount $6,403
Tax Year 2022
Property Description
QUICK CLOSE POSSIBLE ** WELCOME TO SUNVIEW! This unit style does not come up too often ** HUGE 2187 +/- sq ft condo ** Offers 4 LEVELS of LIVING space, 2-3 BEDROOMS, 3 BATHROOMS & 1ST FLOOR LAUNDRY ** Welcome to beautiful condo living! Enter your tiled MUDROOM with closet before you enter the bright and airy family/living room. The scraped HARDWOOD floors with all the natural light and open staircase allows for a light filled interior. The UPDATED open concept kitchen with TILE floors and Backsplash, GRANITE counter tops with BREAKFAST BAR, large PANTRY and stainless steel appliances makes you want to cook (or not) but you will love being in your kitchen. Dining room off the kitchen with walkout to deck. Laundry and 1/2 bath with UPDATED vanity are located on the 1st floor. Primary suite with balcony to enjoy your morning coffee located on the second floor with an en suite bath with UPDATED vanity and STEP-IN shower. The additional bedroom and full bath complete the 2nd floor. The TOP FLOOR offers bonus space for possible 3rd bedroom, home office or teen suite. The FINISHED basement is an ideal family room, MEDIA room or GYM space. Working from home? This condo allows everyone to have their own space. The 3 Mounted TV's STAY! WINDOW QUILTS to save on Heating & Cooling costs. This unit is conveniently located directly across the street to shopping, cafes, restaurants and so much more. Pet friendly ** A must see!
Location
State NH
County Nh-rockingham
Area Nh-Rockingham
Zoning MFR
Rooms
Basement Entrance Interior
Basement Bulkhead, Concrete Floor, Finished, Stairs - Interior, Storage Space, Interior Access, Exterior Access, Stairs - Basement
Interior
Interior Features Bar, Blinds, Cathedral Ceiling, Ceiling Fan, Dining Area, Kitchen/Dining, Lighting - LED, Primary BR w/ BA, Natural Light, Storage - Indoor, Vaulted Ceiling, Window Treatment, Laundry - 1st Floor, Smart Thermostat
Heating Electric
Cooling Central AC
Flooring Bamboo, Carpet, Hardwood, Laminate, Tile, Vinyl
Equipment Smoke Detectr-Hard Wired
Exterior
Garage Description Driveway, Off Street, Parking Spaces 2
Community Features # of Occupants, Pets - Allowed
Utilities Available Cable - Available
Amenities Available Building Maintenance, Master Insurance, Landscaping, Common Acreage
Roof Type Shingle - Architectural
Building
Story 3
Foundation Poured Concrete
Sewer Public
Architectural Style Contemporary, Townhouse, Tri-Level
Construction Status Existing
Schools
Elementary Schools Ernest P. Barka
Middle Schools Gilbert H. Hood Middle School
High Schools Pinkerton Academy
School District Derry School District Sau #10
Read Less Info
Want to know what your home might be worth? Contact us for a FREE valuation!

Our team is ready to help you sell your home for the highest possible price ASAP


