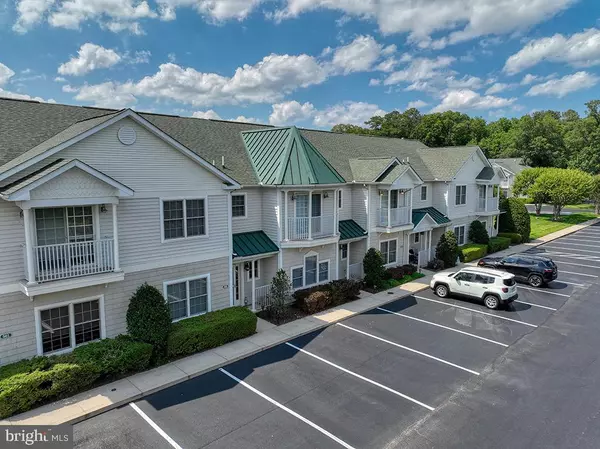$600,000
$599,000
0.2%For more information regarding the value of a property, please contact us for a free consultation.
4 Beds
3 Baths
1,800 SqFt
SOLD DATE : 07/28/2023
Key Details
Sold Price $600,000
Property Type Condo
Sub Type Condo/Co-op
Listing Status Sold
Purchase Type For Sale
Square Footage 1,800 sqft
Price per Sqft $333
Subdivision The Tides
MLS Listing ID DESU2043192
Sold Date 07/28/23
Style Contemporary
Bedrooms 4
Full Baths 3
Condo Fees $471/mo
HOA Y/N N
Abv Grd Liv Area 1,800
Originating Board BRIGHT
Year Built 2004
Property Description
Rare to the market in The Tides. Welcome to your dream pond-front townhome, located east of Route 1 and offering direct access to the Junction and Breakwater Trail. This exquisite property combines a terrific floorplan, serene surroundings, and modern updates to create the ultimate coastal retreat. As you step inside, you'll be greeted by an inviting and perfect layout with gourmet kitchen with breakfast bar and spacious great room that seamlessly blends functionality and style. The main level also features a lovely screened porch, perfect for enjoying the gentle breeze and savoring the picturesque views of the sparkling community pond with its enchanting dancing fountains, an additional bedroom with a connected full bath plus a dining area complete the first floor. Additionally, a second-level sun deck balcony off the expansive primary bedroom offers you a private space to relax and soak in the tranquil ambiance. The fresh, neutral paint is barely dry on this townhome, the artwork is still off the walls it's so fresh! Boasting an oversized primary bath, you can indulge in the luxurious tile shower or unwind in the deep soaking tub, creating your own personal oasis of relaxation and rejuvenation. The Tides is a gated community, offering both privacy and security. East of Route 1, residents enjoy exclusive access to a pool and spa, perfect for cooling off and unwinding on warm summer days, plus the newly added pickleball court. The community's prime location adjacent to the State Park and Bike Trail provides convenient gate access, allowing you to comfortably walk or bike to the beach.Rehoboth Beach beckons with its vibrant culinary scene, diverse shopping options, and the iconic boardwalk. Imagine leisurely strolling along the beach, savoring delectable meals at renowned restaurants, and embracing the lively atmosphere that Rehoboth Beach has to offer. Whether you're seeking a brilliant rental investment or the perfect beach getaway, this pond-front townhome checks all the boxes. With its desirable location, modern amenities, and stunning surroundings, it presents an exceptional opportunity to experience the coastal lifestyle at its finest. Don't miss your chance to make this exceptional property your own. Embrace the beauty of coastal living and start creating unforgettable memories in this idyllic setting. Your beach getaway awaits! New HVAC in 2021! Although this property has never been rented, it would be a phenomenal short or long term rental. Estimates for rental potential reach to $55,000 making it a 9% CAP investment property!
Location
State DE
County Sussex
Area Lewes Rehoboth Hundred (31009)
Zoning RC
Rooms
Other Rooms Living Room, Dining Room, Primary Bedroom, Bedroom 2, Bedroom 3, Bedroom 4, Kitchen, Primary Bathroom
Main Level Bedrooms 1
Interior
Interior Features Attic, Breakfast Area, Entry Level Bedroom, Ceiling Fan(s), WhirlPool/HotTub
Hot Water Propane
Heating Forced Air
Cooling Central A/C
Flooring Ceramic Tile
Equipment Built-In Microwave, Dishwasher, Disposal, Refrigerator, Icemaker, Oven/Range - Electric, Oven - Self Cleaning, Washer, Dryer, Water Heater
Furnishings No
Fireplace N
Window Features Insulated
Appliance Built-In Microwave, Dishwasher, Disposal, Refrigerator, Icemaker, Oven/Range - Electric, Oven - Self Cleaning, Washer, Dryer, Water Heater
Heat Source Propane - Leased
Exterior
Exterior Feature Balcony, Porch(es), Screened
Amenities Available Gated Community, Pool - Outdoor, Swimming Pool, Hot tub
Water Access N
View Pond
Roof Type Architectural Shingle
Accessibility None
Porch Balcony, Porch(es), Screened
Garage N
Building
Story 2
Foundation Slab
Sewer Public Sewer
Water Public
Architectural Style Contemporary
Level or Stories 2
Additional Building Above Grade
New Construction N
Schools
School District Cape Henlopen
Others
Pets Allowed Y
HOA Fee Include Common Area Maintenance,Lawn Maintenance,Pool(s),Reserve Funds,Security Gate,Ext Bldg Maint
Senior Community No
Tax ID 334-13.00-352.01-502
Ownership Fee Simple
SqFt Source Estimated
Acceptable Financing Cash, Conventional
Listing Terms Cash, Conventional
Financing Cash,Conventional
Special Listing Condition Standard
Pets Allowed Dogs OK, Cats OK
Read Less Info
Want to know what your home might be worth? Contact us for a FREE valuation!

Our team is ready to help you sell your home for the highest possible price ASAP

Bought with Timothy D Meadowcroft • Long & Foster Real Estate, Inc.






