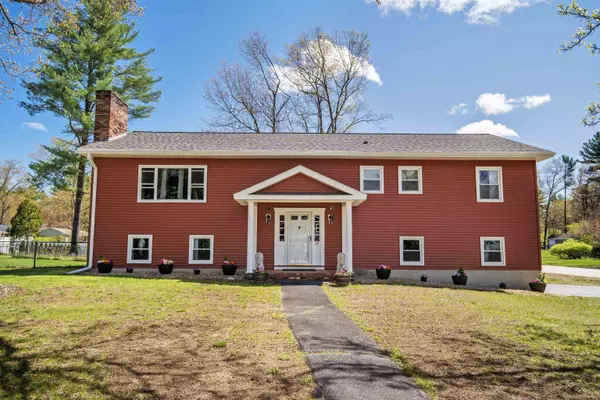Bought with Anjee Budhathoki • Onest Real estate
$564,000
$574,900
1.9%For more information regarding the value of a property, please contact us for a free consultation.
4 Beds
3 Baths
2,231 SqFt
SOLD DATE : 06/09/2023
Key Details
Sold Price $564,000
Property Type Single Family Home
Sub Type Single Family
Listing Status Sold
Purchase Type For Sale
Square Footage 2,231 sqft
Price per Sqft $252
MLS Listing ID 4950985
Sold Date 06/09/23
Style Split Level
Bedrooms 4
Full Baths 1
Half Baths 1
Three Quarter Bath 1
Construction Status Existing
Year Built 1971
Annual Tax Amount $6,676
Tax Year 2022
Lot Size 0.650 Acres
Acres 0.65
Property Description
Mature 4 bedroom property in the heart of Hudson is ready for its new family. Perfectly placed on a corner lot in a beautiful neighborhood, just two minutes from Alvirne High School, and one street away from the Whip-Poor-Whill Golf Club! Inside; Take note of the sprawling layout. Greeted by a generously sized living room & wood fireplace on the 1st level that has proved to be perfect for entertaining, Alongside the livingroom is an impressive open concept kitchen/dining space with refreshed original cabinetry showcasing plenty of storage and versatility. The Cozy Primary Bedroom; with private 1/2 bath and his/hers closets is straight down the hall and tastefully spaced apart from the updated guest bath & 2 more bedrooms, which completes the first floor! Need more space? The partially finished lower level boasts another lovely bathroom with claw tub, an additional very large carpeted bedroom that could be used as another living space, playroom, or teen suite etc., and separated laundry room and storage. Direct access to the two stall garage. Outside, let the pets & kids play while you host your friends and family in the Fully Fenced Yard! PLUS: Generator Hookup, Newer hot water heater & furnace replaced in 2018, New Roof 2020, New Siding, Septic, Gutters in 2021. Set up your showings today! Open Houses both Saturday (5/6) and Sunday (5/7) 11 - 1.
Location
State NH
County Nh-hillsborough
Area Nh-Hillsborough
Zoning R1
Rooms
Basement Entrance Interior
Basement Daylight, Partially Finished, Storage Space
Interior
Interior Features Blinds, Ceiling Fan, Fireplace - Wood, Kitchen/Dining, Laundry Hook-ups
Heating Gas - Natural
Cooling None
Flooring Carpet, Laminate, Vinyl Plank
Equipment Smoke Detector
Exterior
Exterior Feature Vinyl Siding
Parking Features Under
Garage Spaces 2.0
Utilities Available Cable
Roof Type Shingle - Asphalt
Building
Lot Description Corner, Level
Story 2
Foundation Concrete
Sewer Septic
Water Public
Construction Status Existing
Schools
Middle Schools Hudson Memorial School
High Schools Alvirne High School
School District Hudson School District
Read Less Info
Want to know what your home might be worth? Contact us for a FREE valuation!

Our team is ready to help you sell your home for the highest possible price ASAP








