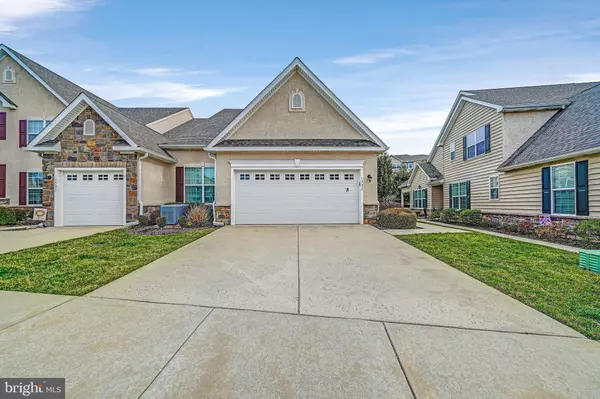$530,000
$544,000
2.6%For more information regarding the value of a property, please contact us for a free consultation.
2 Beds
3 Baths
2,434 SqFt
SOLD DATE : 05/22/2023
Key Details
Sold Price $530,000
Property Type Townhouse
Sub Type End of Row/Townhouse
Listing Status Sold
Purchase Type For Sale
Square Footage 2,434 sqft
Price per Sqft $217
Subdivision Arbours At W Goshen
MLS Listing ID PACT2041022
Sold Date 05/22/23
Style Other
Bedrooms 2
Full Baths 2
Half Baths 1
HOA Fees $353/mo
HOA Y/N Y
Abv Grd Liv Area 2,434
Originating Board BRIGHT
Year Built 2012
Annual Tax Amount $5,782
Tax Year 2023
Lot Size 9,381 Sqft
Acres 0.22
Lot Dimensions 0.00 x 0.00
Property Description
Introducing 1732 Wisteria Lane, an end unit home located in the desirable 55+ community of The Arbours at West Goshen in West Chester, PA. This well-maintained property boasts 2 bedrooms, 2.5 bathrooms, and a spacious 2,434 square feet of living space. Upon entering the home, you'll be greeted by a grand foyer with two-story ceilings and gleaming hardwood floors. The eat-in kitchen is equipped with granite countertops, and ample cabinet space. The adjacent dining room with a tray ceiling provides plenty of room for family gatherings. The spacious living room is highlighted by a cozy gas fireplace and large windows that flood the space with natural light. The back yard patio is perfect for enjoying a morning cup of coffee. The primary suite, complete with an ensuite bathroom boasting a soaking tub and tiled shower as well as a walk-in closet, is conveniently on the first floor. Laundry and a half bath complete the first floor living convenience of this home. The second floor features a large bedroom, walk-in closet, full bathroom, as well as a loft area living room which provide plenty of space for family and guests. There is additional storage in the floored attic space off the upstairs bedroom. Storage shelves in the attic and the shelving unit in the upstairs closet are included in the sale.
The home also features a two-car garage, a new AC unit (2022), and a full house generator. The Arbours at West Goshen is a 55+ community with many amenities such as a club house and pool. Conveniently located just minutes from West Chester shopping, dining, and entertainment, 1732 Wisteria Lane is the perfect place to call home. Don't miss out on the opportunity to make this beautiful property your own.
Location
State PA
County Chester
Area West Goshen Twp (10352)
Zoning RES
Rooms
Other Rooms Living Room, Dining Room, Primary Bedroom, Bedroom 2, Kitchen, Breakfast Room, Laundry, Primary Bathroom, Full Bath
Main Level Bedrooms 1
Interior
Interior Features Attic, Entry Level Bedroom, Formal/Separate Dining Room, Kitchen - Eat-In, Kitchen - Island, Primary Bath(s), Soaking Tub, Stall Shower, Wood Floors, Breakfast Area, Carpet, Walk-in Closet(s)
Hot Water Other
Heating Forced Air
Cooling Central A/C
Flooring Hardwood, Carpet
Fireplaces Number 1
Fireplaces Type Gas/Propane
Equipment Built-In Range, Built-In Microwave, Dishwasher, Washer, Dryer, Refrigerator
Fireplace Y
Appliance Built-In Range, Built-In Microwave, Dishwasher, Washer, Dryer, Refrigerator
Heat Source Natural Gas
Exterior
Exterior Feature Patio(s)
Parking Features Garage - Front Entry, Inside Access
Garage Spaces 4.0
Amenities Available Club House, Swimming Pool
Water Access N
Roof Type Pitched,Shingle
Accessibility Level Entry - Main
Porch Patio(s)
Attached Garage 2
Total Parking Spaces 4
Garage Y
Building
Story 1.5
Foundation Other
Sewer Public Sewer
Water Public
Architectural Style Other
Level or Stories 1.5
Additional Building Above Grade, Below Grade
New Construction N
Schools
School District West Chester Area
Others
HOA Fee Include Common Area Maintenance,Snow Removal,Ext Bldg Maint,Lawn Maintenance,Trash
Senior Community Yes
Age Restriction 55
Tax ID 52-03 -0479
Ownership Fee Simple
SqFt Source Assessor
Special Listing Condition Standard
Read Less Info
Want to know what your home might be worth? Contact us for a FREE valuation!

Our team is ready to help you sell your home for the highest possible price ASAP

Bought with Shannon Marie McGarrigle • Compass RE







