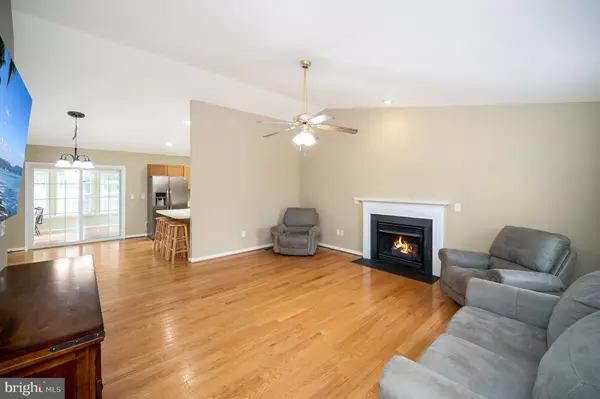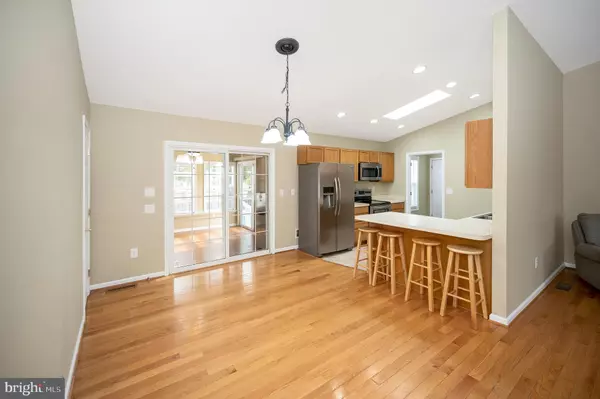$435,000
$429,900
1.2%For more information regarding the value of a property, please contact us for a free consultation.
5 Beds
3 Baths
3,202 SqFt
SOLD DATE : 05/04/2023
Key Details
Sold Price $435,000
Property Type Single Family Home
Sub Type Detached
Listing Status Sold
Purchase Type For Sale
Square Footage 3,202 sqft
Price per Sqft $135
Subdivision Twin Creeks
MLS Listing ID VAOR2004558
Sold Date 05/04/23
Style Ranch/Rambler
Bedrooms 5
Full Baths 3
HOA Y/N N
Abv Grd Liv Area 1,745
Originating Board BRIGHT
Year Built 2005
Annual Tax Amount $2,757
Tax Year 2022
Lot Size 2.690 Acres
Acres 2.69
Property Description
Prepare to be wowed by this stunning 3202 square foot home boasting 5 bedrooms and 3 baths, perfect for those who demand nothing but the best. As you step inside, you'll be greeted by gleaming hardwood floors throughout most of the main level, creating a warm and welcoming ambiance. The living room with cathedral ceilings flows seamlessly into the dining room, creating an open and airy feel. The dining room leads you to the spacious kitchen with a skylight that floods the room with natural light. A large pantry and expansive laundry room complete the main level, making household tasks a breeze. Down the hall, you'll find the primary bedroom and bath along with two sizable bedrooms and another full bath. Downstairs, the open rec room is perfect for entertaining with a wet bar and built-in shelving. Additionally, you'll find a 3rd full bath and two spacious bedrooms with walk-in closets, providing ample space for family and guests. Bedroom #5 leads to a private patio, the ideal spot to relax and unwind. From the sunroom, step outside to the back deck and yard, complete with a salt water pool and hot tub, creating the perfect oasis for entertaining friends and family. Parking is never an issue with the 2-car garage and ample driveway parking. And if that's not enough, this home also comes equipped with a 50 amp RV hookup and a propane hookup for your grill, as well as a shed with electricity and a partially fenced yard. This home truly has it all, providing the ultimate in luxury and comfort. This gorgeous home situated on 2.6 acres is one not to miss! Just a quick drive to the town of Orange and conveniently located in close proximity to Fredericksburg and Charlottesville.
Location
State VA
County Orange
Zoning A
Rooms
Other Rooms Living Room, Dining Room, Primary Bedroom, Bedroom 2, Bedroom 3, Bedroom 4, Bedroom 5, Kitchen, Sun/Florida Room, Laundry, Recreation Room, Primary Bathroom
Basement Full, Fully Finished, Interior Access, Side Entrance, Walkout Level, Windows
Main Level Bedrooms 3
Interior
Interior Features Built-Ins, Ceiling Fan(s), Combination Kitchen/Dining, Combination Dining/Living, Wet/Dry Bar, WhirlPool/HotTub
Hot Water Propane
Heating Heat Pump(s)
Cooling Central A/C
Fireplaces Number 2
Fireplaces Type Gas/Propane
Equipment Built-In Microwave, Dishwasher, Disposal, Icemaker, Refrigerator, Stove, Water Heater - Tankless
Fireplace Y
Appliance Built-In Microwave, Dishwasher, Disposal, Icemaker, Refrigerator, Stove, Water Heater - Tankless
Heat Source Electric
Laundry Hookup
Exterior
Exterior Feature Deck(s), Patio(s), Porch(es), Roof
Parking Features Garage - Front Entry, Additional Storage Area, Garage Door Opener, Inside Access
Garage Spaces 6.0
Fence Chain Link, Rear
Pool Fenced, Filtered, Heated, In Ground, Pool/Spa Combo, Saltwater
Utilities Available Electric Available, Propane, Water Available
Water Access N
View Creek/Stream, Garden/Lawn, Trees/Woods
Accessibility 2+ Access Exits
Porch Deck(s), Patio(s), Porch(es), Roof
Attached Garage 2
Total Parking Spaces 6
Garage Y
Building
Lot Description Front Yard, No Thru Street, Private, Rear Yard, SideYard(s), Stream/Creek, Backs to Trees
Story 2
Foundation Permanent
Sewer Private Septic Tank
Water Private
Architectural Style Ranch/Rambler
Level or Stories 2
Additional Building Above Grade, Below Grade
New Construction N
Schools
School District Orange County Public Schools
Others
Senior Community No
Tax ID 06100030000050
Ownership Fee Simple
SqFt Source Assessor
Special Listing Condition Standard
Read Less Info
Want to know what your home might be worth? Contact us for a FREE valuation!

Our team is ready to help you sell your home for the highest possible price ASAP

Bought with Kay Smith • Pearson Smith Realty, LLC






