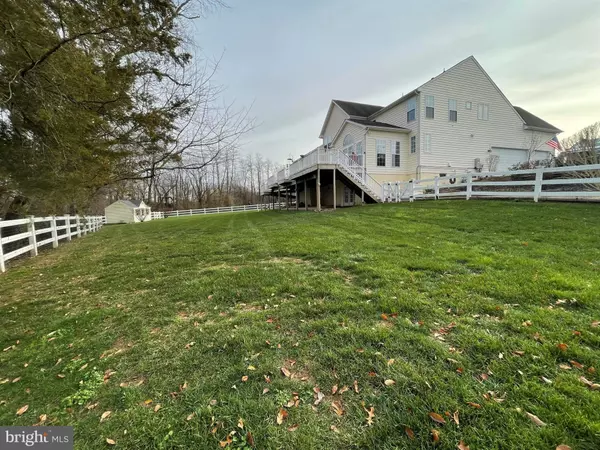$730,000
$749,000
2.5%For more information regarding the value of a property, please contact us for a free consultation.
5 Beds
4 Baths
4,050 SqFt
SOLD DATE : 03/03/2023
Key Details
Sold Price $730,000
Property Type Single Family Home
Sub Type Detached
Listing Status Sold
Purchase Type For Sale
Square Footage 4,050 sqft
Price per Sqft $180
Subdivision Antrim
MLS Listing ID DENC2035872
Sold Date 03/03/23
Style Colonial
Bedrooms 5
Full Baths 4
HOA Fees $41/ann
HOA Y/N Y
Abv Grd Liv Area 4,050
Originating Board BRIGHT
Year Built 2007
Annual Tax Amount $4,597
Tax Year 2022
Lot Size 0.810 Acres
Acres 0.81
Lot Dimensions 0.00 x 0.00
Property Description
Welcome to this absolutely stunning 5 bedroom 4 full bath Estate Home nestled at the end of a cul-de-sac. This incredible home on a .81 acre lot has a fully fenced yard and backs to woods for privacy. As you arrive, head up the driveway where you will find a large 3 car side-turned garage with entrance into the home that conveniently leads you to a mudroom/laundry room with plenty of storage. Enter the front door to a Grand 2 story foyer enhanced by the incredible BUTTERFLY STAIRCASE and gleaming hard wood floors. The main floor includes a formal dining room, living room, solarium, sun room, family room, 5th bedroom, full bathroom, kitchen and breakfast room. On the right is a comfortable living room that leads you through French doors to the beautiful sun filled solarium with trey ceiling and it's own HVAC zone. The upgraded kitchen with all new SPC Floating Plank Flooring is a CHEFS DREAM with brand new double Thermador convection ovens (WiFi), Thermador Freedom Induction Cooktop(WiFi), LG ThinQ French-door refrigerator (WiFi), new KitchenAir Dishwasher, microwave (2021), touch faucet, Custom California Closet system in huge pantry, large center island and breakfast bar that opens to the breakfast room with vaulted ceilings and plenty of windows to enjoy the view. The kitchen opens to a spacious and window filled Family Room with a cozy gas fireplace to enjoy! From the living room you are led to the beautiful sunroom with built-in-bookcase and plenty of windows! The main level 5th bedroom also has a great view and the full bathroom complete the main level of this amazing home. The 2nd floor includes the Owners Suite with vaulted ceiling, sitting room, huge walk-in closet with newly installed California Closet system and new ceiling fan. The Master Bathroom has all new flooring, an incredible new master shower and new European toilet with a Japanese style Washlet Seat. There are two additional large bedrooms with adjoining Jack & Jill bathroom and a Junior Suite with it's own private full bathroom. ALL FOUR FULL BATHROOMS were just upgraded with brand NEW European toilets. Sellers also just installed a NEW hot water heater, Generac WHOLE HOUSE GENERATOR, installed NEW ceiling fans in Master bedroom, two bedrooms upstairs and main level bedroom, 220 line added in the basement, upgraded All exterior doors with double sided high security locks-all keyed the same, 3 Ecobee Smart Thermostats AND the entire house was professionally painted. Three zone HVAC systems were just serviced and in good condition. The full walk-out basement could easily be finished to give you an additional 2,400 square feet of living space and includes 4 piece plumbing for a full bathroom. The home has a massive 47' x 20' Trex deck with a ramp on one side and steps on the other leading you to the private back yard with an additional shed for keeping lawn and garden tools. Convenient location and easy access to Rt. 1 and other major highways. Schedule an appointment today to see the interior of this wonderful home!
Location
State DE
County New Castle
Area Newark/Glasgow (30905)
Zoning S
Rooms
Basement Full, Rear Entrance, Unfinished, Walkout Level, Daylight, Full, Poured Concrete, Interior Access, Sump Pump, Windows
Main Level Bedrooms 1
Interior
Interior Features Additional Stairway, Breakfast Area, Built-Ins, Carpet, Ceiling Fan(s), Crown Moldings, Dining Area, Entry Level Bedroom, Family Room Off Kitchen, Floor Plan - Open, Formal/Separate Dining Room, Kitchen - Eat-In, Kitchen - Gourmet, Kitchen - Island, Pantry, Walk-in Closet(s), Wood Floors, Stall Shower, Double/Dual Staircase, Primary Bath(s), Tub Shower
Hot Water Natural Gas
Heating Forced Air
Cooling Central A/C
Fireplaces Number 1
Fireplaces Type Gas/Propane
Equipment Built-In Microwave, Cooktop - Down Draft, Dishwasher, Extra Refrigerator/Freezer, Oven - Double
Fireplace Y
Window Features Bay/Bow,Casement,Double Pane,Insulated,Palladian,Screens,Transom,Vinyl Clad
Appliance Built-In Microwave, Cooktop - Down Draft, Dishwasher, Extra Refrigerator/Freezer, Oven - Double
Heat Source Natural Gas
Laundry Main Floor
Exterior
Parking Features Garage - Side Entry, Inside Access
Garage Spaces 3.0
Fence Fully
Water Access N
View Trees/Woods
Accessibility None
Attached Garage 3
Total Parking Spaces 3
Garage Y
Building
Lot Description Backs to Trees, Landscaping, Premium, Private, Secluded, Trees/Wooded
Story 3
Foundation Concrete Perimeter
Sewer On Site Septic
Water Public
Architectural Style Colonial
Level or Stories 3
Additional Building Above Grade, Below Grade
New Construction N
Schools
School District Colonial
Others
Senior Community No
Tax ID 12-027.00-058
Ownership Fee Simple
SqFt Source Assessor
Acceptable Financing Cash, Conventional
Listing Terms Cash, Conventional
Financing Cash,Conventional
Special Listing Condition Standard
Read Less Info
Want to know what your home might be worth? Contact us for a FREE valuation!

Our team is ready to help you sell your home for the highest possible price ASAP

Bought with Lakeisha Cunningham • EXP Realty, LLC







