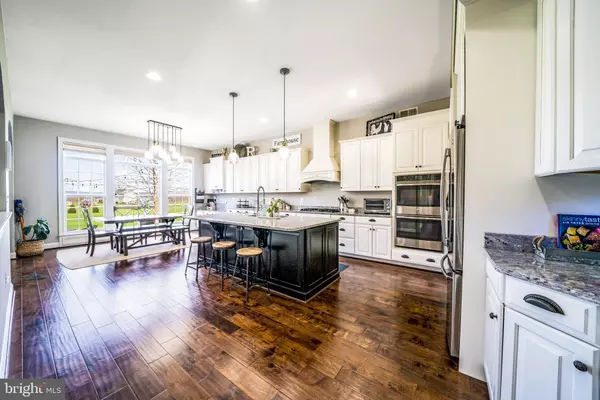$1,600,000
$1,650,000
3.0%For more information regarding the value of a property, please contact us for a free consultation.
5 Beds
5 Baths
5,992 SqFt
SOLD DATE : 05/20/2022
Key Details
Sold Price $1,600,000
Property Type Single Family Home
Sub Type Detached
Listing Status Sold
Purchase Type For Sale
Square Footage 5,992 sqft
Price per Sqft $267
Subdivision Canby Road
MLS Listing ID VALO2023838
Sold Date 05/20/22
Style Colonial
Bedrooms 5
Full Baths 4
Half Baths 1
HOA Y/N N
Abv Grd Liv Area 4,992
Originating Board BRIGHT
Year Built 2014
Annual Tax Amount $10,716
Tax Year 2021
Lot Size 6.540 Acres
Acres 6.54
Property Description
This stunning Carrington home with pristine mountain views built in 2014 features 5 bedrooms, 4.5 baths, a 3 car garage and is situated on 6.54 peaceful acres! This open floor plan features hardwood floors throughout the main level, a gourmet kitchen with upgraded white cabinets, stainless steel appliances, and a large island and lots of room for entertaining! The kitchen opens up to the family room boasting a coffered ceiling and access to the custom covered deck and beautiful views. There is a breakfast area and a built-in desk off of the kitchen as well. On the main level you will also find a dining room, living room and office. In 2020 the owners worked with a local architect to truly customize the home with a sought after, hard to find addition that allows for combined but separate living quarters that has many other potential uses. It's perfect for an in-law suite or a potential air bnb with its own private entrance. The addition includes a family room, office, full kitchen with granite and all new stainless steel appliances, a bedroom, laundry washer/dryer, and full bathroom! Also enjoy the mountain views from the private deck! On the upper level you will find the primary bedroom suite with bathroom including a soaking tub with a view, large shower with Dual shower heads, two benches and his and hers large walk in closets. 3 additional bedrooms on the upper level, one with its own bath and the other two share a jack and jill bathroom. The lower level offers a large recreation room with much more unfinished space just waiting for the new owners to make it their own! There is a rough in for a full bathroom and for the 6th bedroom plus room for a workshop and storage room. Expansive 20x20 foot covered deck completed 2021 with custom built porch swing with sunset views and 2 Flagstone patios, one with a firepit and a 30x30 foot garden! Fios cable and high speed internet available and NO HOA!!
Location
State VA
County Loudoun
Zoning AR1
Rooms
Other Rooms Living Room, Dining Room, Primary Bedroom, Sitting Room, Bedroom 2, Bedroom 3, Bedroom 4, Kitchen, Game Room, Family Room, Foyer, Breakfast Room, Study, Sun/Florida Room, Laundry, Mud Room, Storage Room, Utility Room
Basement Partially Finished
Main Level Bedrooms 1
Interior
Interior Features Kitchen - Island, Kitchen - Table Space, Dining Area, Breakfast Area, Kitchen - Eat-In, Kitchen - Gourmet, Family Room Off Kitchen, Primary Bath(s), Chair Railings, Upgraded Countertops, Crown Moldings, Window Treatments, Double/Dual Staircase, Wainscotting, Wood Floors, Wood Stove
Hot Water Bottled Gas
Heating Hot Water
Cooling Central A/C, Heat Pump(s), Zoned
Fireplaces Type Flue for Stove
Equipment Dishwasher, Cooktop, Disposal, Exhaust Fan, Microwave, Refrigerator, Water Conditioner - Owned, Water Heater, Oven - Double, Oven - Wall, Range Hood
Fireplace Y
Appliance Dishwasher, Cooktop, Disposal, Exhaust Fan, Microwave, Refrigerator, Water Conditioner - Owned, Water Heater, Oven - Double, Oven - Wall, Range Hood
Heat Source Electric
Exterior
Exterior Feature Porch(es), Patio(s)
Parking Features Garage Door Opener, Garage - Side Entry
Garage Spaces 3.0
Utilities Available Electric Available, Propane, Water Available
Water Access N
View Mountain
Roof Type Asphalt
Accessibility None
Porch Porch(es), Patio(s)
Attached Garage 3
Total Parking Spaces 3
Garage Y
Building
Lot Description Backs to Trees, Cleared, Landscaping, No Thru Street, Open
Story 3
Foundation Concrete Perimeter
Sewer Septic = # of BR
Water None
Architectural Style Colonial
Level or Stories 3
Additional Building Above Grade, Below Grade
Structure Type High,9'+ Ceilings,Vaulted Ceilings
New Construction N
Schools
Elementary Schools Catoctin
Middle Schools J. L. Simpson
High Schools Loudoun County
School District Loudoun County Public Schools
Others
Senior Community No
Tax ID 349361492000
Ownership Fee Simple
SqFt Source Assessor
Special Listing Condition Standard
Read Less Info
Want to know what your home might be worth? Contact us for a FREE valuation!

Our team is ready to help you sell your home for the highest possible price ASAP

Bought with Paul M Gates • EXP Realty, LLC






