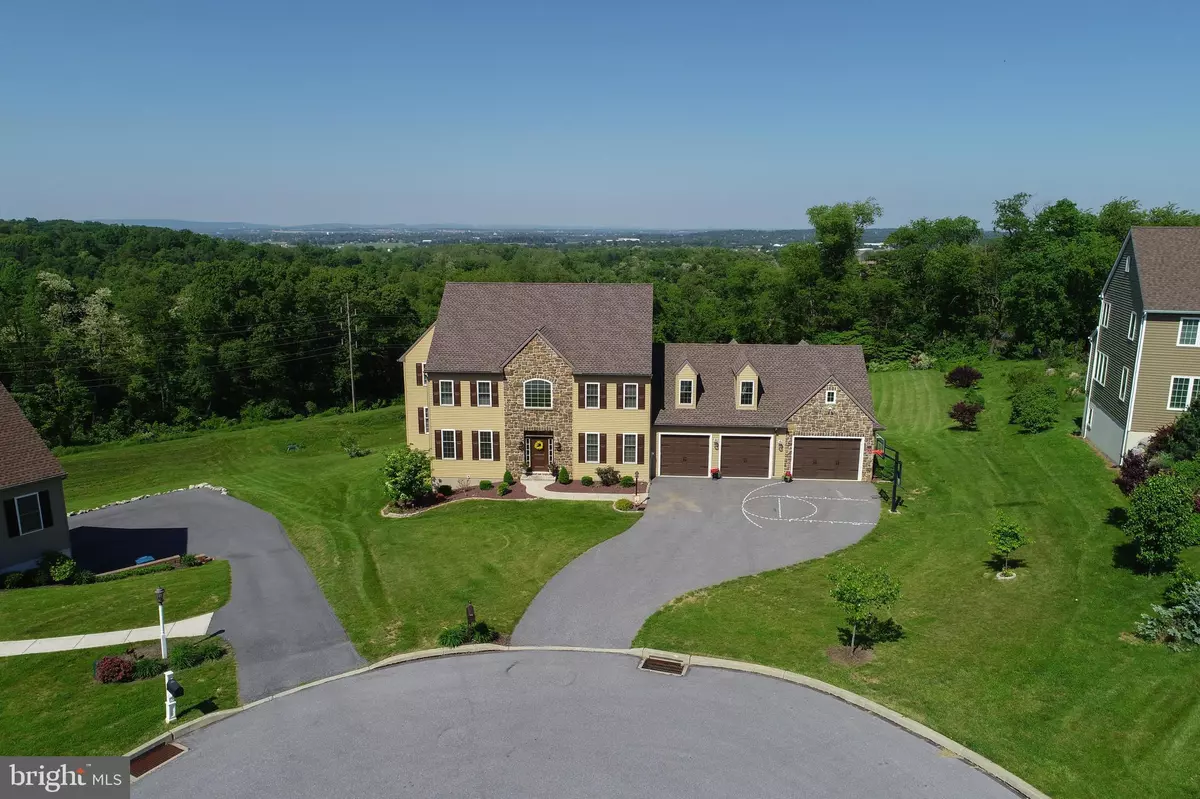$539,900
$539,900
For more information regarding the value of a property, please contact us for a free consultation.
5 Beds
5 Baths
6,137 SqFt
SOLD DATE : 06/27/2018
Key Details
Sold Price $539,900
Property Type Single Family Home
Sub Type Detached
Listing Status Sold
Purchase Type For Sale
Square Footage 6,137 sqft
Price per Sqft $87
Subdivision Concordia Estates
MLS Listing ID 1001611906
Sold Date 06/27/18
Style Traditional
Bedrooms 5
Full Baths 4
Half Baths 1
HOA Y/N N
Abv Grd Liv Area 4,419
Originating Board BRIGHT
Year Built 2012
Annual Tax Amount $10,603
Tax Year 2017
Lot Size 3.580 Acres
Acres 3.58
Property Description
From a gorgeous backyard views to the stunning interiors of 6 Maryann Court, this custom built CNA Construction residence is nothing short of breath-taking. Stepping into the home, you're greeted with an open floor plan that exposes crown molding throughout and allows easy access to the study, dining room, living room, and kitchen. The study has two openings that are filled by gorgeous French doors. One door opens into the living room which holds a beautiful built-in stone fireplace that extends from floor to ceiling. Situated next to the living room is the kitchen, which is equipped with a Whirlpool fridge, Frigidaire oven and microwave, as well as a mini wine storage shelving unit. In the middle lies the center island with granite countertops and a breakfast bar. Moving upstairs, you'll find 4 bedrooms, 3 baths, and a large carpeted bonus room that's the perfect size for a kid's play area, hobby room or could double as a 5th bedroom. Two bedrooms share a Jack and Jill style bath, while another bedroom has its own private bath. Moving into the owner's suite, you'll find incredible crown molding along the ceiling, as well as a large walk-in closet. The bathroom comes with a large jacuzzi and a stall shower. Walking down to the finished daylight basement, you'll find a large open floor plan with a comfortable corner carpeted sitting area and an extensive wrap around area that could be used as a game room, exercise area, or play area. The fenced in backyard also contains a covered patio, accessible through the basement, as well as a relaxing first floor deck that can be used for grilling, relaxing, and enjoying the scenic views. Plus an eye catching attached oversized three car garage with custom designed doors. This gorgeous property has had many updates, improvements, and provides energy efficient utilities including geothermal heating.
Location
State PA
County Lancaster
Area West Hempfield Twp (10530)
Zoning RESIDENTIAL
Rooms
Other Rooms Living Room, Dining Room, Primary Bedroom, Bedroom 2, Bedroom 3, Bedroom 4, Kitchen, Game Room, Family Room, Study, Laundry, Bonus Room, Primary Bathroom, Full Bath, Half Bath
Basement Full, Walkout Level
Interior
Interior Features Carpet, Built-Ins, Ceiling Fan(s), Wood Floors, Walk-in Closet(s), Upgraded Countertops, Stall Shower, Recessed Lighting, Primary Bath(s), Kitchen - Island, Kitchen - Eat-In, Formal/Separate Dining Room, Floor Plan - Open, Family Room Off Kitchen, Crown Moldings, Breakfast Area, Laundry Chute
Hot Water Other
Heating Forced Air
Cooling Central A/C
Flooring Hardwood, Ceramic Tile, Carpet
Fireplaces Number 2
Fireplaces Type Gas/Propane
Equipment Stainless Steel Appliances, Built-In Microwave, Refrigerator, Oven/Range - Gas, Dishwasher
Fireplace Y
Appliance Stainless Steel Appliances, Built-In Microwave, Refrigerator, Oven/Range - Gas, Dishwasher
Heat Source Geo-thermal
Laundry Main Floor
Exterior
Exterior Feature Deck(s), Patio(s), Porch(es)
Parking Features Garage Door Opener, Inside Access, Oversized
Garage Spaces 3.0
Fence Partially, Rear
Water Access N
Roof Type Composite,Shingle
Street Surface Black Top,Paved
Accessibility None
Porch Deck(s), Patio(s), Porch(es)
Road Frontage Boro/Township
Attached Garage 3
Total Parking Spaces 3
Garage Y
Building
Lot Description Cul-de-sac, Front Yard, Level, Rear Yard, Road Frontage, Sloping
Story 3
Sewer On Site Septic
Water Public
Architectural Style Traditional
Level or Stories 2
Additional Building Above Grade, Below Grade
New Construction N
Schools
Elementary Schools Farmdale
Middle Schools Landisville
High Schools Hempfield
School District Hempfield
Others
Tax ID 300-67932-0-0000
Ownership Fee Simple
SqFt Source Estimated
Security Features Smoke Detector
Acceptable Financing Cash, Conventional
Horse Property N
Listing Terms Cash, Conventional
Financing Cash,Conventional
Special Listing Condition Standard
Read Less Info
Want to know what your home might be worth? Contact us for a FREE valuation!

Our team is ready to help you sell your home for the highest possible price ASAP

Bought with Lisa K Naples • Berkshire Hathaway HomeServices Homesale Realty







