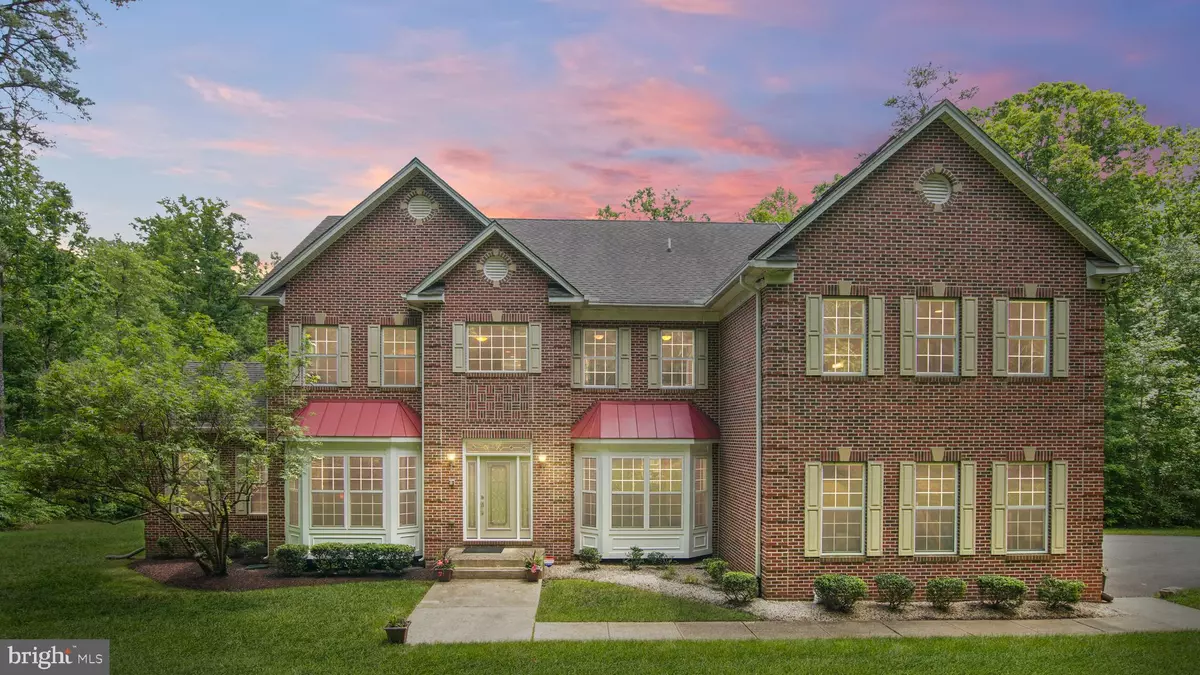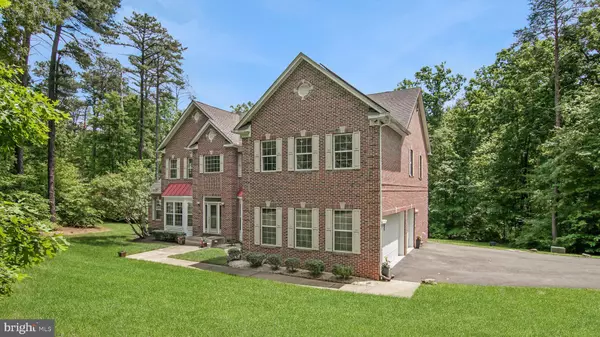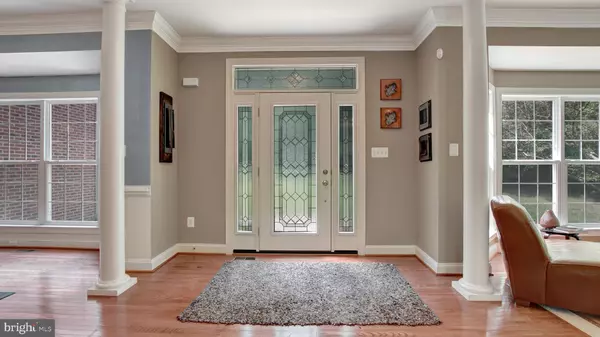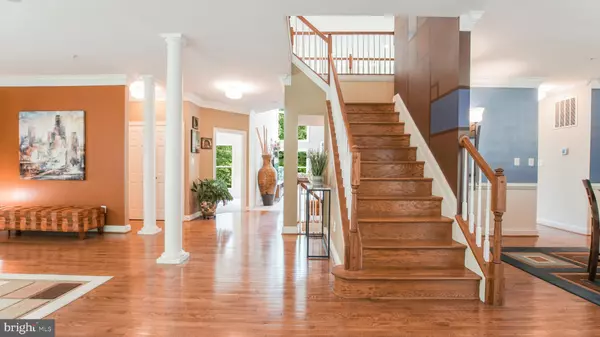$1,135,000
$1,199,990
5.4%For more information regarding the value of a property, please contact us for a free consultation.
5 Beds
5 Baths
7,400 SqFt
SOLD DATE : 08/11/2022
Key Details
Sold Price $1,135,000
Property Type Single Family Home
Sub Type Detached
Listing Status Sold
Purchase Type For Sale
Square Footage 7,400 sqft
Price per Sqft $153
Subdivision Brittany Woods
MLS Listing ID MDPG2044618
Sold Date 08/11/22
Style Colonial
Bedrooms 5
Full Baths 4
Half Baths 1
HOA Y/N N
Abv Grd Liv Area 5,234
Originating Board BRIGHT
Year Built 2007
Annual Tax Amount $11,757
Tax Year 2022
Lot Size 4.370 Acres
Acres 4.37
Property Description
The perfect Oasis for the special owner. Spacious, private, and serene, a nature lover’s dream, yet minutes away from easy access to commuter trains and highways. This Bowie Oasis hideaway is an escape to your 4.3 acre home, nestled in the midst of a 360 degree panoramic blanket of trees protecting you on all sides, hidden from public view by tree conservation preserves, completely private, will make you feel like you escaped to a country retreat. Just 24 miles from the busy hustle of Washington, DC.
The home is situated at an angle to view the daily beauty of a crimson-colored sunrise. Lifestyle is what you make it in a natural setting brings the outside in with expansive view of greenery on all directions..With no lot constraints, the visual expanse of space and the visual interest in the home, lends itself to freedom of movement and space for gracious entertaining. There are 4 bedrooms on the top 3 levels, multiple living and working alcoves, over 7,600 sf of living space, including a fully finished lower level with a 7-person theater room with a 106 inch screen, and a fully licensee Airbnb apartment with an over sized guest suite, kitchen, office, and full bath, with separate entrance. This is an entertainers dream.
Fall in love with this home from the moment you swing open the decorative glass front door and step into a visual story of spacious, comfortable living inside as your eye is drawn to the outdoors, scenic tree lined views. Intriguing views are enjoyed from the expansive gourmet kitchen, with an open floor plan framed by wall-sized windows bringing in an abundance of natural light.
Professional Level Equipment In The Kitchen for you to host a Holiday Party for 100 guests with ease. The custom built difference is also very evident in this space. It is anchored by loads of granite counter-top space for buffets, Stainless Steel Thermador 6 burner cook top, large island with additional seating and storage. An entertainment and gathering place around food, fun and conversation. A walk-in pantry gives added storage space is adjacent to the kitchen.
The dining and living room spaces are open to your creative liking - be it formal or casual. In the winter, enjoy the warmth of the fireplace in the grand 2 story great room as you cuddle and watch movies. After a grueling week at the office, you can use this setting to unwind and decompress or claim your personal office space in the office or sun room away from other family members. Great private spaces and shared spaces for family time .
Especially in the owner’s suite, a spacious haven of it’s own. You can start weekend mornings with a cup of coffee and the newspaper while relaxing in your sitting room, your private sanctuary in your home. A large owner’s en-suite. with a jetted tub, with a view, steam shower & 2 water closets provide expansive space and privacy for you and your mate. The walk in closest is generous for all your personal treasures. All bedrooms are spacious with adjacent bathrooms, especially the large 4th bedroom with a private bath on the 3rd floor, can comfortably accommodate multi-generational families with ease.
The laundry room is on the 2nd floor for easy access. This is a very efficient home for it’s size.
On the lower level is a spacious private 1 bedroom suite for an in-law suite or currently a licensed AirBnB with a separate private entrance. Enjoy entertaining around the fire-pit, watch movies & have family fun in a natural setting.
If you crave a counterbalance to the hectic pace of work, with many possibilities for you and your family...let this be your private sanctuary and not have to worry about your neighbors. This Bowie Hidden Oasis that is waiting for you to live in and love. This home offers many packed filled amenities just waiting for you. Serious qualified buyers contact the agent for information.
This could be your" Bowie Hidden Oasis". Don’t miss out to make this your own retreat at home.
Location
State MD
County Prince Georges
Zoning RS
Direction Northwest
Rooms
Other Rooms Living Room, Dining Room, Primary Bedroom, Sitting Room, Bedroom 2, Bedroom 3, Kitchen, Family Room, Breakfast Room, Bedroom 1, Great Room, Laundry, Other, Office, Solarium, Bathroom 1, Bonus Room, Primary Bathroom
Basement Daylight, Full, Connecting Stairway, Fully Finished, Heated, Improved, Interior Access, Outside Entrance, Poured Concrete, Sump Pump, Walkout Level, Windows, Other, Rear Entrance, Space For Rooms
Interior
Interior Features 2nd Kitchen, Air Filter System, Breakfast Area, Built-Ins, Ceiling Fan(s), Central Vacuum, Chair Railings, Combination Dining/Living, Combination Kitchen/Living, Crown Moldings, Dining Area, Family Room Off Kitchen, Formal/Separate Dining Room, Intercom, Kitchen - Country, Kitchen - Island, Kitchen - Gourmet, Pantry, Primary Bath(s), Recessed Lighting, Sauna, Soaking Tub, Sprinkler System, Stain/Lead Glass, Stall Shower, Store/Office, Upgraded Countertops, Wainscotting, Walk-in Closet(s), Water Treat System, WhirlPool/HotTub, Wood Floors, Other
Hot Water Instant Hot Water, Electric, Solar, Tankless
Heating Heat Pump(s), Programmable Thermostat, Solar - Active, Solar Off Grid, Solar On Grid, Zoned, Energy Star Heating System, Forced Air
Cooling Ceiling Fan(s), Central A/C, Energy Star Cooling System, Heat Pump(s), Programmable Thermostat, Solar Off Grid, Solar On Grid, Zoned
Flooring Hardwood, Carpet
Fireplaces Number 1
Equipment Negotiable, Some, See Remarks
Furnishings No
Heat Source Propane - Metered, Electric, Solar
Laundry Upper Floor, Shared, Dryer In Unit
Exterior
Parking Features Garage - Side Entry, Garage Door Opener, Inside Access
Garage Spaces 9.0
Utilities Available Electric Available, Cable TV Available, Multiple Phone Lines, Phone, Propane, Water Available, Under Ground
Water Access N
View Trees/Woods
Roof Type Asphalt
Street Surface Paved
Accessibility >84\" Garage Door
Road Frontage City/County
Attached Garage 3
Total Parking Spaces 9
Garage Y
Building
Lot Description Backs to Trees, Flood Plain, Interior, No Thru Street, Not In Development, Private, Secluded, SideYard(s), Trees/Wooded
Story 3
Foundation Concrete Perimeter, Active Radon Mitigation
Sewer Private Septic Tank
Water Well, Well Permit on File
Architectural Style Colonial
Level or Stories 3
Additional Building Above Grade, Below Grade
Structure Type 2 Story Ceilings,Dry Wall,High,9'+ Ceilings
New Construction N
Schools
Elementary Schools Rockledge
Middle Schools Samuel Ogle
High Schools Bowie
School District Prince George'S County Public Schools
Others
Pets Allowed Y
Senior Community No
Tax ID 17143507605
Ownership Fee Simple
SqFt Source Assessor
Security Features Carbon Monoxide Detector(s),Exterior Cameras,Fire Detection System,Intercom,Electric Alarm,Security System,Smoke Detector,Sprinkler System - Indoor
Acceptable Financing Cash, Conventional, FHA, Private
Horse Property N
Listing Terms Cash, Conventional, FHA, Private
Financing Cash,Conventional,FHA,Private
Special Listing Condition Standard
Pets Allowed No Pet Restrictions
Read Less Info
Want to know what your home might be worth? Contact us for a FREE valuation!

Our team is ready to help you sell your home for the highest possible price ASAP

Bought with Deidre Pinkett • Haven Firm







