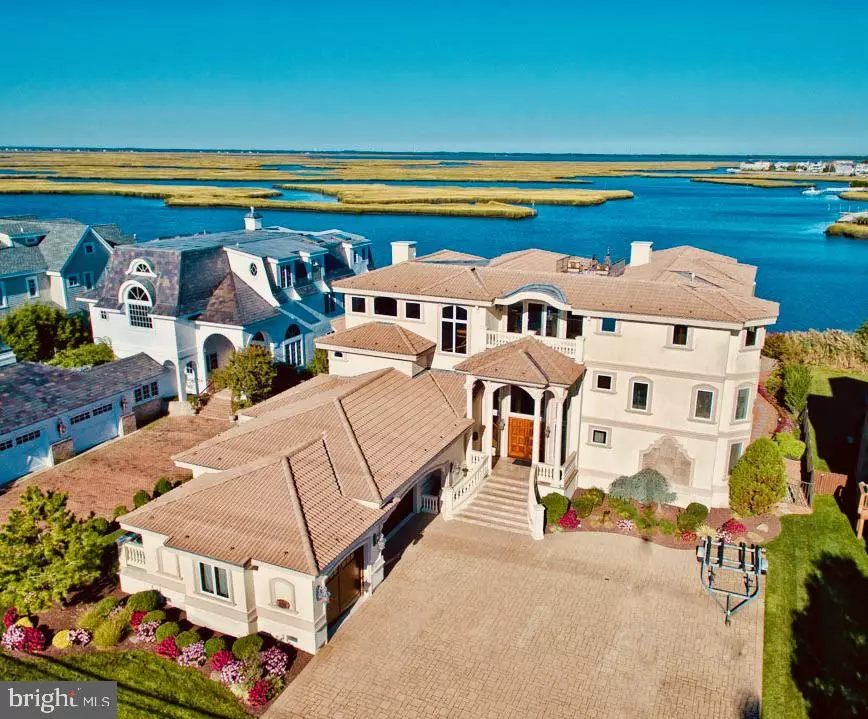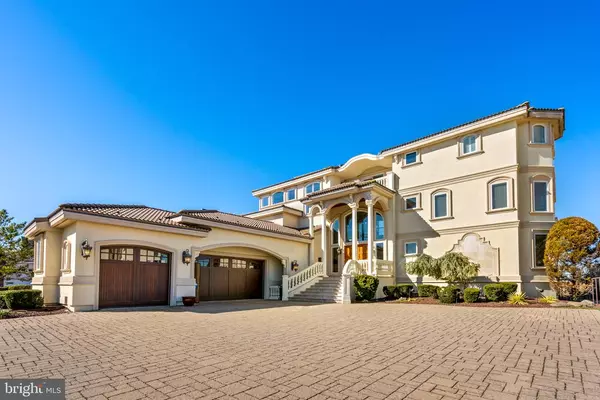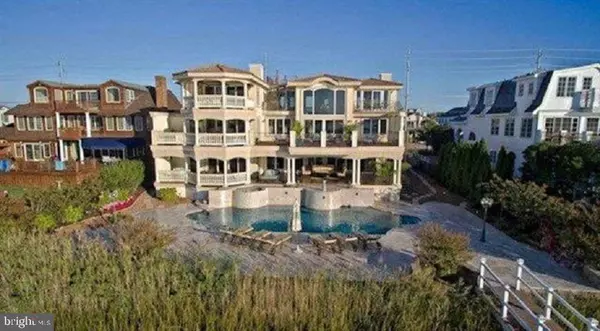$6,400,000
$6,599,000
3.0%For more information regarding the value of a property, please contact us for a free consultation.
6 Beds
7 Baths
7,697 SqFt
SOLD DATE : 12/18/2020
Key Details
Sold Price $6,400,000
Property Type Single Family Home
Sub Type Detached
Listing Status Sold
Purchase Type For Sale
Square Footage 7,697 sqft
Price per Sqft $831
Subdivision Avalon Boro
MLS Listing ID NJCM103900
Sold Date 12/18/20
Style Coastal
Bedrooms 6
Full Baths 5
Half Baths 2
HOA Y/N N
Abv Grd Liv Area 7,697
Originating Board BRIGHT
Year Built 2006
Annual Tax Amount $31,901
Tax Year 2020
Lot Size 0.599 Acres
Acres 0.6
Lot Dimensions 90 x 290
Property Description
Live the life in Avalon in this one-of-a-kind three story bright & open 7,697 sq. ft. bayfront property with unobstructed water and sunset views on an oversized 90 x 290 lot. This luxurious home not only provides bayfront living at its best, but is just steps to a beach path that leads to the exclusive Avalon high dune beach allowing the best of the bay and the beach. Experience the bayfront lifestyle including swimming, boating jet skiing and never-ending water and sunset views. Your outside exquisite living does not end with the bay and beach. You will find a large heated salt water pool surrounded by Travertine paving that includes an Infinity Jacuzzi. The dock has electrical power and all modern LED accent lighting and leads to a floating dock which can accommodate a 55 or larger yacht. There is also room for wave runners or another small boat. In addition there is an expansive deck overlooking the pool, dock and bay. Three car oversized attached garage with inside access as well as a large paved driveway which can accommodate up to 6 cars. Exquisite landscaping. Double walnut entry doors. Floor to ceiling windows, open floor plan and bay views. Expansive family/theater room with surround sound, gas fireplace and travertine flooring. Additional entertainment room with mahogany built-in wet bar and travertine radiant heated flooring, two cooling drawers, wine cooler, dishwasher and a bar storage closet. Also, on the first floor are two large well designed ensuite bedrooms, powder room, bar area and laundry room. Walnut stairs and Concord elevator to the second floor. The second floor has the open great room with living and dining areas and an eat-in-kitchen. Living room: cathedral ceilings, cherry hardwood flooring, and natural gas fireplace. Gourmet chef kitchen with a huge center island and lovely granite counter tops; Plenty of cabinet space, and a sub-zero refrigerator, gas Wolf Stove with a grill to use inside for those rainy or winter days, two dishwashers, wine cooler, heating drawer and two sub-zero cooling drawers, a separate ice-maker and much more. There are also two additional ensuite bedrooms on this floor. Third floor exquisite master suite with gas fire place, two walk-in closets, oversized bathroom with Jacuzzi tub and large glass steam shower. Relax on your private terrace with a cabana and experience the breathtaking sunset views. Rarely offered roof top deck allows you to enjoy panoramic views of the coastline, high dunes, and annual fireworks. This floor is completed with an office and a gym with water views.Multi-zoned gas heat and central air; surround sound in master bedroom, family and theatre room on the first floor. The pool area as well as floor on the exterior has speakers with a high quality sound system. The home also comes fully furnished for a full turn-key purchase.Built in 2006 there has been only one owner. It has never been rented and has been updated over the ownership period including modern furniture all of which is meticulously maintained. A bayfront home of this size and design with so many amenities rarely ever comes on the market. Furthermore, it is being offered at just $908 per square foot which is well below the market value of others. Factor in the open bay views and a huge lot of 90 x 290 along with all the other amenities makes this home one you must consider. Call today for a showing and take advantage of the opportunity. One of the owners is a licensed NJ Real Estate Agent.
Location
State NJ
County Cape May
Area Avalon Boro (20501)
Zoning RESIDENTIAL
Direction East
Rooms
Other Rooms Living Room, Dining Room, Primary Bedroom, Bedroom 2, Bedroom 3, Bedroom 4, Kitchen, Den, Bedroom 1, Exercise Room, Great Room, Laundry, Office, Bathroom 1, Bathroom 2, Bathroom 3, Primary Bathroom, Additional Bedroom
Main Level Bedrooms 2
Interior
Interior Features Bar, Breakfast Area, Built-Ins, Ceiling Fan(s), Central Vacuum, Carpet, Dining Area, Curved Staircase, Elevator, Entry Level Bedroom, Family Room Off Kitchen, Floor Plan - Open, Kitchen - Eat-In, Kitchen - Gourmet, Kitchen - Island, Kitchen - Table Space, Primary Bath(s), Primary Bedroom - Bay Front, Pantry, Recessed Lighting, Soaking Tub, Sprinkler System, Stall Shower, Tub Shower, Walk-in Closet(s), Wet/Dry Bar, WhirlPool/HotTub, Window Treatments, Wine Storage, Wood Floors
Hot Water Natural Gas
Heating Forced Air, Radiant
Cooling Central A/C, Ceiling Fan(s), Multi Units, Zoned
Flooring Carpet, Hardwood, Heated, Marble, Tile/Brick, Wood, Other
Fireplaces Number 2
Fireplaces Type Gas/Propane
Equipment Built-In Microwave, Built-In Range, Central Vacuum, Commercial Range, Cooktop, Dishwasher, Disposal, Dryer, Dryer - Gas, Energy Efficient Appliances, Exhaust Fan, Extra Refrigerator/Freezer, Icemaker, Indoor Grill, Microwave, Oven - Self Cleaning, Oven/Range - Gas, Refrigerator, Six Burner Stove, Trash Compactor, Washer, Water Heater
Furnishings Yes
Fireplace Y
Window Features Energy Efficient,Insulated,Sliding
Appliance Built-In Microwave, Built-In Range, Central Vacuum, Commercial Range, Cooktop, Dishwasher, Disposal, Dryer, Dryer - Gas, Energy Efficient Appliances, Exhaust Fan, Extra Refrigerator/Freezer, Icemaker, Indoor Grill, Microwave, Oven - Self Cleaning, Oven/Range - Gas, Refrigerator, Six Burner Stove, Trash Compactor, Washer, Water Heater
Heat Source Natural Gas
Laundry Lower Floor
Exterior
Exterior Feature Balcony, Deck(s), Patio(s), Porch(es), Roof
Parking Features Garage - Front Entry, Garage Door Opener, Inside Access, Oversized
Garage Spaces 3.0
Fence Decorative, Rear
Pool Gunite, Heated, In Ground, Saltwater, Pool/Spa Combo
Utilities Available Above Ground, Cable TV, Electric Available, Natural Gas Available, Phone, Phone Connected, Sewer Available, Water Available
Waterfront Description Riparian Grant,Private Dock Site
Water Access Y
Water Access Desc Boat - Powered,Fishing Allowed,Canoe/Kayak,Personal Watercraft (PWC),Swimming Allowed
View Bay, Water
Roof Type Shingle,Pitched
Street Surface Black Top
Accessibility 2+ Access Exits, 36\"+ wide Halls, Elevator
Porch Balcony, Deck(s), Patio(s), Porch(es), Roof
Road Frontage Boro/Township
Attached Garage 3
Total Parking Spaces 3
Garage Y
Building
Lot Description Bulkheaded, Flood Plain, Front Yard, Landscaping, Level, No Thru Street, Poolside, Rear Yard, Road Frontage, SideYard(s), Tidal Wetland
Story 3
Foundation Crawl Space, Flood Vent, Slab
Sewer Public Sewer
Water Public
Architectural Style Coastal
Level or Stories 3
Additional Building Above Grade
Structure Type Cathedral Ceilings,Dry Wall,Vaulted Ceilings
New Construction N
Schools
Elementary Schools Avalon
Middle Schools Avalon
School District Avalon Public Schools
Others
Pets Allowed Y
Senior Community No
Tax ID 01-00049 05-00003
Ownership Fee Simple
SqFt Source Assessor
Security Features 24 hour security,Carbon Monoxide Detector(s),Exterior Cameras,Fire Detection System,Main Entrance Lock,Security System,Smoke Detector
Acceptable Financing Conventional
Horse Property N
Listing Terms Conventional
Financing Conventional
Special Listing Condition Standard
Pets Allowed No Pet Restrictions
Read Less Info
Want to know what your home might be worth? Contact us for a FREE valuation!

Our team is ready to help you sell your home for the highest possible price ASAP

Bought with Non Member • Non Subscribing Office







