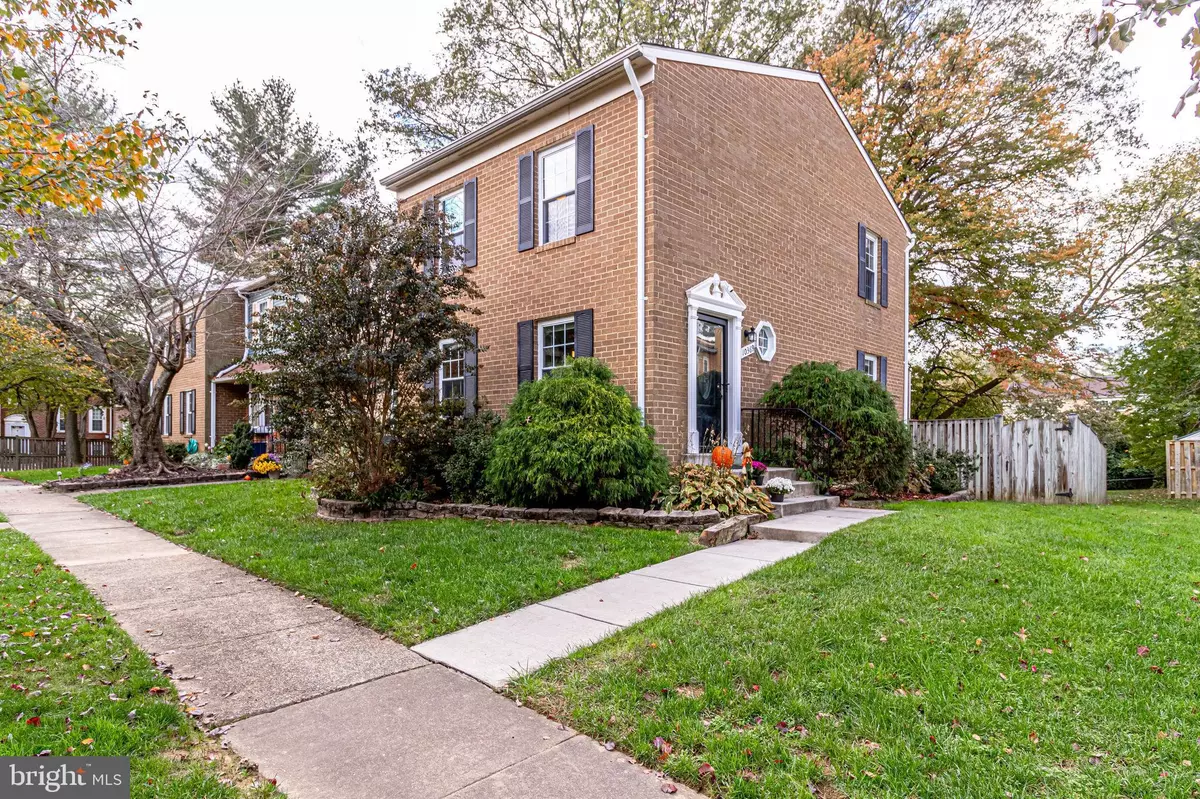$490,300
$475,000
3.2%For more information regarding the value of a property, please contact us for a free consultation.
3 Beds
4 Baths
1,683 SqFt
SOLD DATE : 12/04/2020
Key Details
Sold Price $490,300
Property Type Townhouse
Sub Type End of Row/Townhouse
Listing Status Sold
Purchase Type For Sale
Square Footage 1,683 sqft
Price per Sqft $291
Subdivision Flint Hill Manor
MLS Listing ID VAFX1164182
Sold Date 12/04/20
Style Colonial
Bedrooms 3
Full Baths 3
Half Baths 1
HOA Fees $85/qua
HOA Y/N Y
Abv Grd Liv Area 1,280
Originating Board BRIGHT
Year Built 1980
Annual Tax Amount $5,079
Tax Year 2020
Lot Size 2,432 Sqft
Acres 0.06
Property Description
Beautiful and bright, 3 level, end-unit brick colonial in sought after community of Flint Hill Manor, located in the heart of Oakton with 2 assigned parking spaces (both spaces #96)! Updated eat-in kitchen with granite counter tops, stainless steel appliances and tons of great cabinet space! Family/Dining room off kitchen leads out to rear deck, flagstone paver patio and fenced in yard, perfect for entertaining or relaxing! Master bedroom has en-suite bath and generous closet space. 2nd and 3rd bedrooms upstairs share full bathroom in hallway. Wood flooring on main and upper levels, ceramic tile in kitchen, entrance foyer, and basement landing/storage area. Vinyl windows throughout! The fully finished basement features lots of extra storage, a large utility/work room and a large recreation room/den. A wood burning fireplace and projector make the basement a great optional 2nd family room and theater! Full bathroom in basement allows for versatile use! What a perfect layout, not to mention the lot, which provides a side yard, back yard and common area behind fence. Walk to Borge Street park and enjoy all the restaurants and retail on Jermantown Rd all the way into Vienna! New HVAC, newer hot water heater, new stove/range, new dishwasher and patio! Enjoy top schools of Oakton HS Pyramid! Great for commuting, near orange line Vienna metro, Rt. 66 and Rt. 123. Commuter bus stop is located just steps away across the street! Welcome home!
Location
State VA
County Fairfax
Zoning 220
Rooms
Basement Full
Interior
Interior Features Window Treatments
Hot Water Electric
Heating Heat Pump(s)
Cooling Heat Pump(s)
Flooring Hardwood, Ceramic Tile, Carpet
Fireplaces Number 1
Fireplaces Type Wood
Equipment Dryer, Washer, Dishwasher, Disposal, Refrigerator, Stove
Fireplace Y
Window Features Vinyl Clad
Appliance Dryer, Washer, Dishwasher, Disposal, Refrigerator, Stove
Heat Source Electric
Laundry Basement, Has Laundry
Exterior
Exterior Feature Deck(s), Patio(s)
Parking On Site 2
Water Access N
Accessibility None
Porch Deck(s), Patio(s)
Garage N
Building
Lot Description Backs - Open Common Area, Corner, Rear Yard, SideYard(s)
Story 3
Sewer Public Sewer
Water Public
Architectural Style Colonial
Level or Stories 3
Additional Building Above Grade, Below Grade
New Construction N
Schools
High Schools Oakton
School District Fairfax County Public Schools
Others
Pets Allowed Y
HOA Fee Include Trash,Snow Removal,Road Maintenance,Management,Common Area Maintenance
Senior Community No
Tax ID 0474 19 0096
Ownership Fee Simple
SqFt Source Assessor
Horse Property N
Special Listing Condition Standard
Pets Allowed No Pet Restrictions
Read Less Info
Want to know what your home might be worth? Contact us for a FREE valuation!

Our team is ready to help you sell your home for the highest possible price ASAP

Bought with Anjana Budhathoki • DMV Realty, INC.







