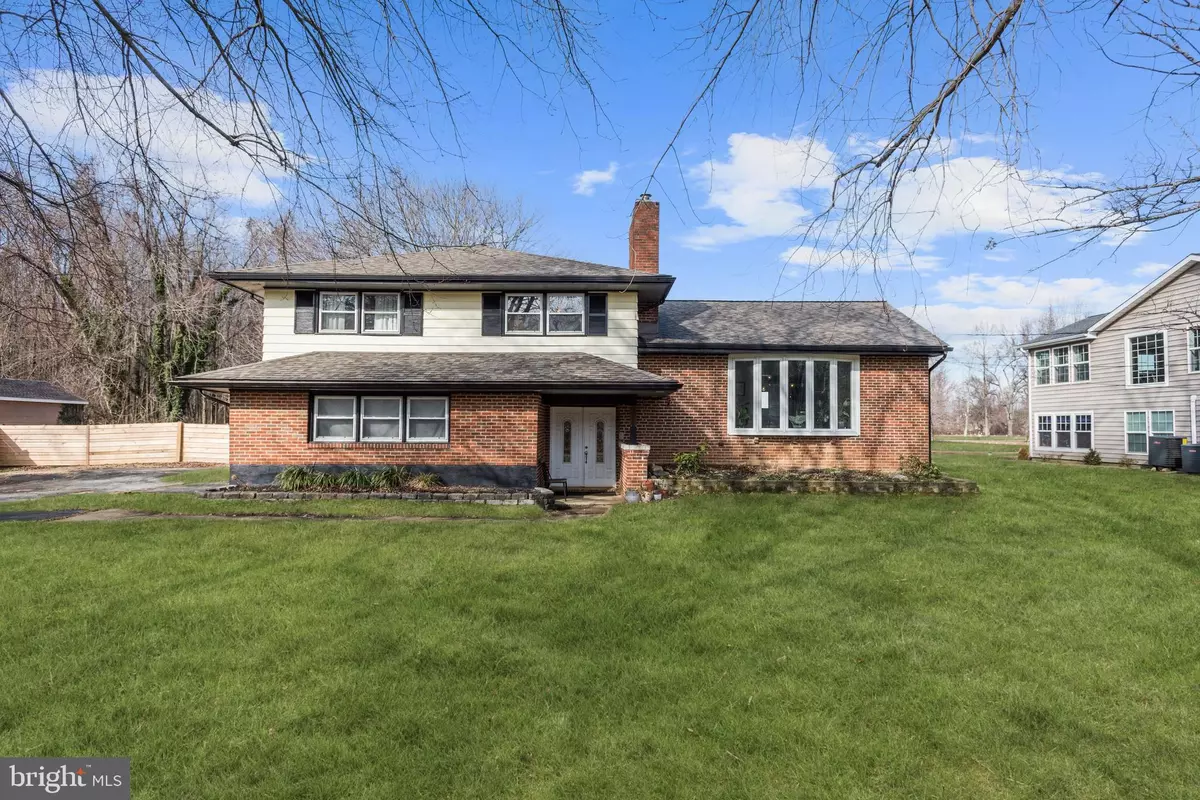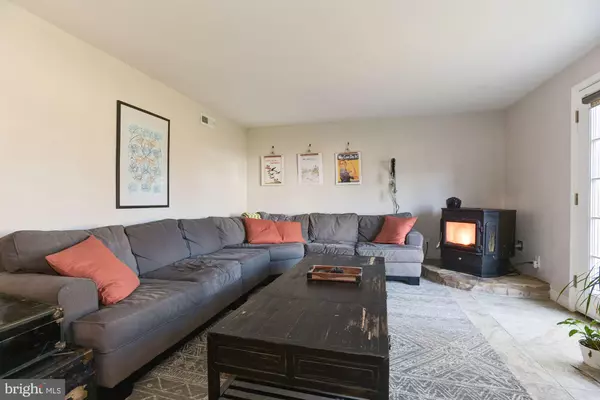$510,000
$510,000
For more information regarding the value of a property, please contact us for a free consultation.
3 Beds
3 Baths
2,200 SqFt
SOLD DATE : 04/07/2022
Key Details
Sold Price $510,000
Property Type Single Family Home
Sub Type Detached
Listing Status Sold
Purchase Type For Sale
Square Footage 2,200 sqft
Price per Sqft $231
Subdivision Skidmore
MLS Listing ID MDAA2024262
Sold Date 04/07/22
Style Split Level
Bedrooms 3
Full Baths 2
Half Baths 1
HOA Y/N N
Abv Grd Liv Area 2,200
Originating Board BRIGHT
Year Built 1971
Annual Tax Amount $4,073
Tax Year 2021
Lot Size 0.470 Acres
Acres 0.47
Property Description
Charming split level home nestled on half an acre in the desirable Skidmore community! Ideal for spacious living, and entertaining, this 3 bedroom, 2.5 bath home has been beautifully maintained and looking for new owners! Arrive into the main level and be greeted by the welcoming foyer, leading to the cozy family room highlighted by a wood stove. Prepare your favorite meals in the kitchen embellished with granite counters, ample cabinet space, beverage cooler, gas cooktop, and a center island. Situated off the kitchen, the formal dining room and sunroom provides the perfect space for hosting formal or casual meals for family and friends. The living room hosts a stacked stone wood burning fireplace, and bay window. A powder room and laundry room conclude the main level. Relax and unwind in the primary bedroom featuring gleaming hardwood floors, and an en-suite bath. Two additional bedrooms with hardwood flooring, and a full bath conclude the upper level sleeping quarters. Enjoy the outdoors on the expansive deck overlooking the tranquil lush landscaping! Enjoy an "on-the-water" lifestyle being a short distance from Downtown Annapolis. The Chesapeake Bay Bridge offers easy access to the eastern shore. Commuter routes including MD-665, US-50, and I-97 offer convenient access to Baltimore, Columbia, BWI Airport, and more. Westfield Annapolis Mall, Festival at Riva Shopping Center, Annapolis Towne Centre, and Arundel Plaza provide many nearby shopping, dining, and entertainment options.
Location
State MD
County Anne Arundel
Zoning R1
Rooms
Other Rooms Living Room, Dining Room, Primary Bedroom, Bedroom 2, Bedroom 3, Kitchen, Family Room, Basement, Foyer, Sun/Florida Room, Laundry, Storage Room
Basement Connecting Stairway, Interior Access, Unfinished
Interior
Interior Features Breakfast Area, Ceiling Fan(s), Combination Dining/Living, Combination Kitchen/Dining, Combination Kitchen/Living, Crown Moldings, Dining Area, Floor Plan - Open, Formal/Separate Dining Room, Kitchen - Gourmet, Kitchen - Island, Primary Bath(s), Recessed Lighting, Upgraded Countertops, Wainscotting, Wine Storage, Wood Floors, Wood Stove, Built-Ins, Chair Railings
Hot Water Electric
Heating Heat Pump(s), Programmable Thermostat
Cooling Ceiling Fan(s), Central A/C, Programmable Thermostat
Flooring Ceramic Tile, Hardwood
Fireplaces Number 2
Fireplaces Type Fireplace - Glass Doors, Flue for Stove, Mantel(s), Stone, Wood
Equipment Cooktop, Dishwasher, Disposal, Exhaust Fan, Freezer, Icemaker, Oven - Wall, Refrigerator, Water Conditioner - Owned, Water Dispenser, Water Heater
Fireplace Y
Window Features Bay/Bow,Screens
Appliance Cooktop, Dishwasher, Disposal, Exhaust Fan, Freezer, Icemaker, Oven - Wall, Refrigerator, Water Conditioner - Owned, Water Dispenser, Water Heater
Heat Source Electric
Laundry Has Laundry, Main Floor
Exterior
Exterior Feature Deck(s), Porch(es)
Parking Features Garage - Side Entry, Inside Access
Garage Spaces 8.0
Fence Rear, Wood
Water Access N
View Garden/Lawn, Trees/Woods
Roof Type Shingle
Accessibility Other
Porch Deck(s), Porch(es)
Attached Garage 2
Total Parking Spaces 8
Garage Y
Building
Lot Description Front Yard, Landscaping, Rear Yard, SideYard(s), Trees/Wooded
Story 4
Foundation Other
Sewer Public Sewer
Water Well, Conditioner
Architectural Style Split Level
Level or Stories 4
Additional Building Above Grade, Below Grade
Structure Type Dry Wall
New Construction N
Schools
Elementary Schools Cape St. Claire
Middle Schools Magothy River
High Schools Broadneck
School District Anne Arundel County Public Schools
Others
Pets Allowed Y
Senior Community No
Tax ID 020300032320850
Ownership Fee Simple
SqFt Source Assessor
Security Features Main Entrance Lock,Smoke Detector
Special Listing Condition Standard
Pets Allowed No Pet Restrictions
Read Less Info
Want to know what your home might be worth? Contact us for a FREE valuation!

Our team is ready to help you sell your home for the highest possible price ASAP

Bought with Ryan R Briggs • Anne Arundel Properties, Inc.







