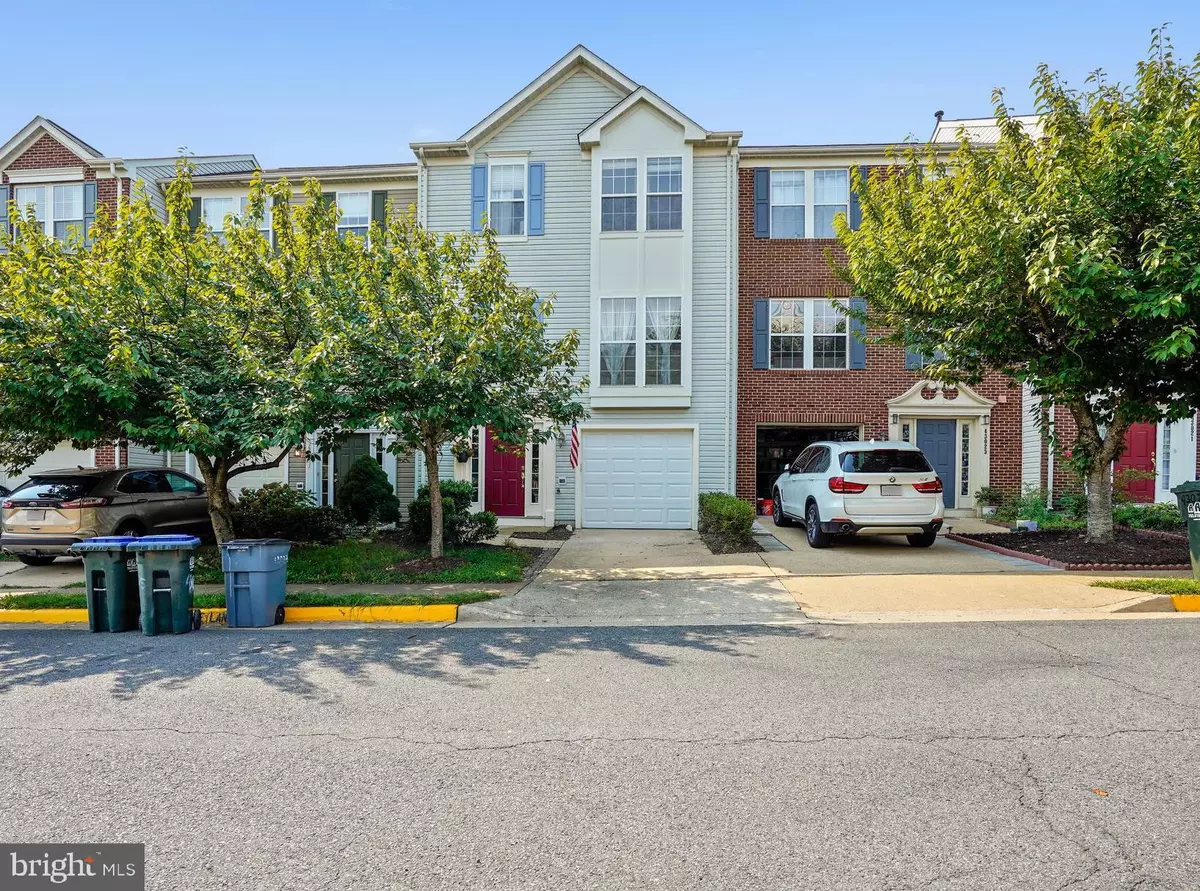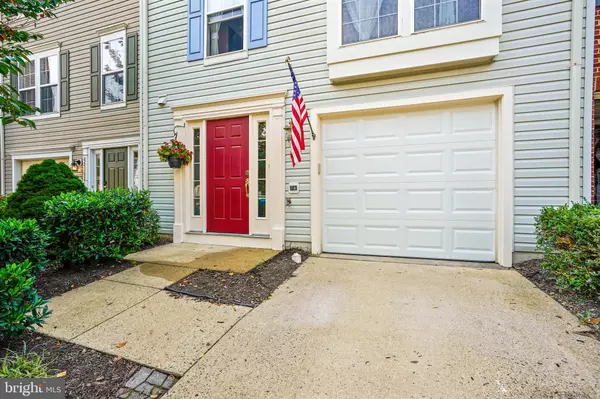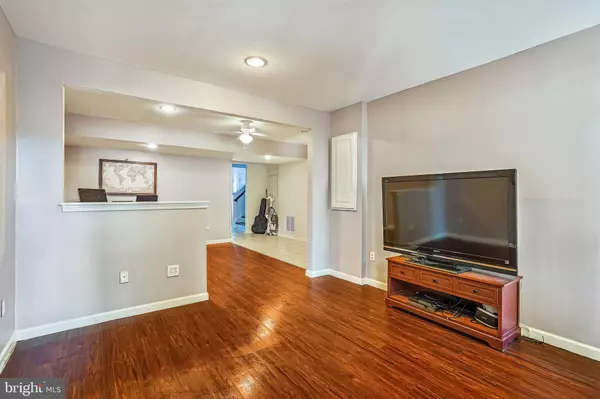$505,000
$515,000
1.9%For more information regarding the value of a property, please contact us for a free consultation.
3 Beds
3 Baths
2,104 SqFt
SOLD DATE : 10/15/2021
Key Details
Sold Price $505,000
Property Type Townhouse
Sub Type Interior Row/Townhouse
Listing Status Sold
Purchase Type For Sale
Square Footage 2,104 sqft
Price per Sqft $240
Subdivision South Riding
MLS Listing ID VALO2008242
Sold Date 10/15/21
Style Other
Bedrooms 3
Full Baths 2
Half Baths 1
HOA Fees $85/mo
HOA Y/N Y
Abv Grd Liv Area 2,104
Originating Board BRIGHT
Year Built 1998
Annual Tax Amount $4,165
Tax Year 2021
Lot Size 1,742 Sqft
Acres 0.04
Property Description
Welcome home to this gorgeous and exceptional 3 bedroom 2.5 bath townhome located in the sought after South Riding community! This wonderful home is loaded with upgrades and beautiful finishes. Exquisite and beautiful living room with custom white stacked stone accent wall and custom electric fireplace with decorative wood mantle and main level powder room. Impressive and stunning "open concept" dining room and eat-in kitchen with stainless steel appliances, center island, pantry and an abundance of granite countertops and cabinet space! And, let's not forget the sunlit family room with beautiful French door off the kitchen that leads out to a spacious wrap-around back deck with outdoor living space galore. Upstairs boasts a large owner's suite with newly renovated and beautiful white porcelain tile bathroom and double sink vanity and plenty of walk-in closet space. Additional two bedrooms with ample sized closets and a large renovated white porcelain tile hall bath. The first entry level is above ground and welcomes you with a spacious foyer with two coat closets and access/entrance to the garage. This first level also has ample sized family room and space which can be utilized as a home office/den and has a laundry room. Walk out to a wonderful brick paver patio and fenced and gated backyard! And, brand new architectural shingle roof 2021! The South Riding community includes parks, community center, pool, tennis courts, close to shopping and restaurants and easy access to Rt 28, Rt 50 and minutes to Dulles Airport and the Toll Road! This amazing townhome and community is a must see!
Location
State VA
County Loudoun
Zoning 05
Rooms
Other Rooms Living Room, Dining Room, Primary Bedroom, Bedroom 2, Kitchen, Game Room, Bedroom 1, Sun/Florida Room
Basement Walkout Level, Windows, Front Entrance, Garage Access
Interior
Interior Features Breakfast Area, Combination Kitchen/Living, Combination Kitchen/Dining, Primary Bath(s), Built-Ins, Chair Railings, Window Treatments, Upgraded Countertops, Crown Moldings, Recessed Lighting, Floor Plan - Open
Hot Water Natural Gas
Heating Forced Air, Programmable Thermostat
Cooling Central A/C, Programmable Thermostat, Ceiling Fan(s)
Equipment Dishwasher, Disposal, Dryer - Front Loading, Microwave, Oven - Self Cleaning, Oven/Range - Gas, Range Hood, Refrigerator, Washer - Front Loading
Fireplace N
Window Features Double Pane,Screens
Appliance Dishwasher, Disposal, Dryer - Front Loading, Microwave, Oven - Self Cleaning, Oven/Range - Gas, Range Hood, Refrigerator, Washer - Front Loading
Heat Source Natural Gas
Exterior
Exterior Feature Deck(s)
Parking Features Garage - Front Entry, Garage Door Opener, Inside Access
Garage Spaces 1.0
Fence Fully, Privacy
Utilities Available Cable TV Available
Amenities Available Baseball Field, Basketball Courts, Bike Trail, Common Grounds, Golf Club, Jog/Walk Path, Pool - Outdoor, Swimming Pool, Tennis Courts, Tot Lots/Playground
Water Access N
Roof Type Asphalt
Accessibility None
Porch Deck(s)
Attached Garage 1
Total Parking Spaces 1
Garage Y
Building
Story 3
Foundation Block
Sewer Public Sewer
Water Public
Architectural Style Other
Level or Stories 3
Additional Building Above Grade, Below Grade
Structure Type 9'+ Ceilings,Vaulted Ceilings
New Construction N
Schools
School District Loudoun County Public Schools
Others
HOA Fee Include Insurance,Reserve Funds,Snow Removal
Senior Community No
Tax ID 128251822000
Ownership Fee Simple
SqFt Source Assessor
Security Features Smoke Detector
Special Listing Condition Standard
Read Less Info
Want to know what your home might be worth? Contact us for a FREE valuation!

Our team is ready to help you sell your home for the highest possible price ASAP

Bought with Anjana Budhathoki • Onest Real Estate







