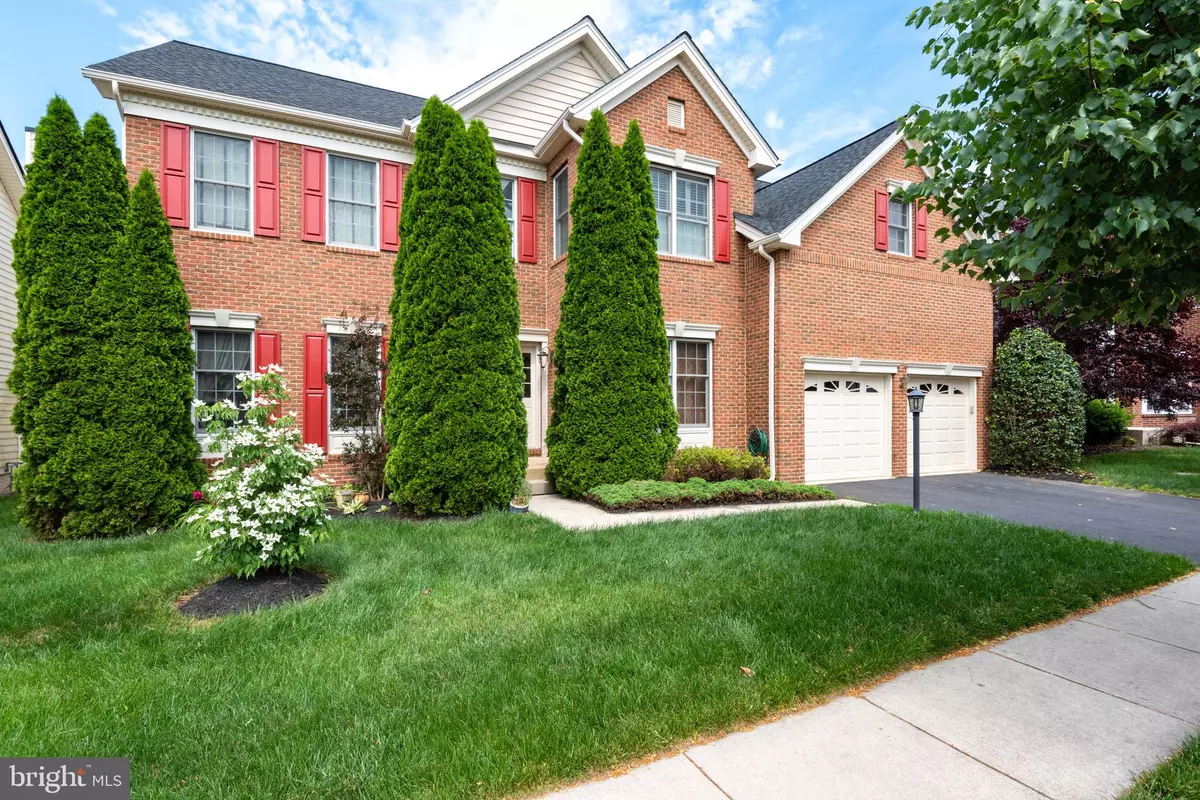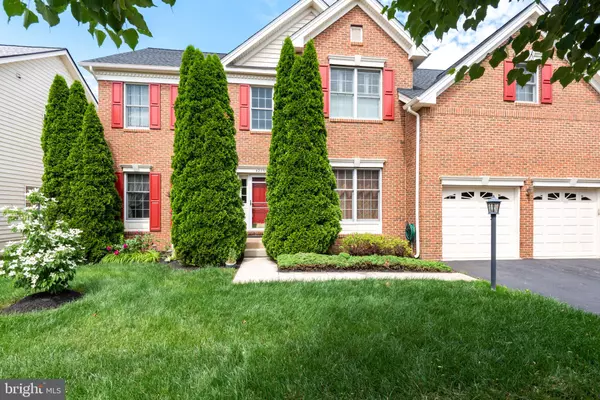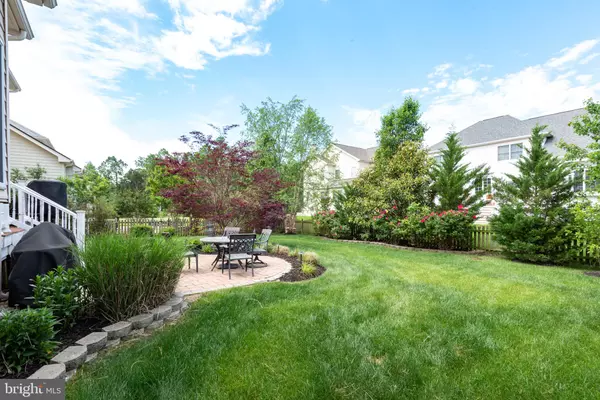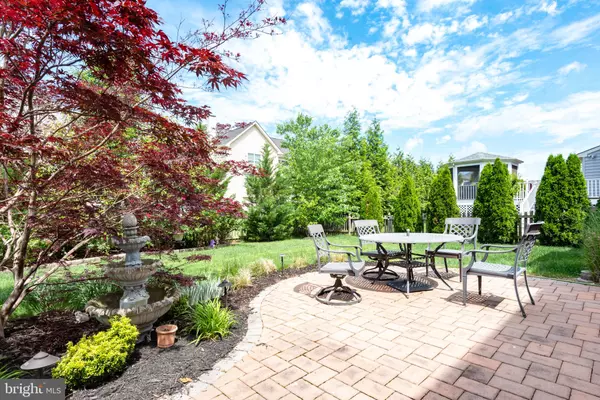$730,000
$750,000
2.7%For more information regarding the value of a property, please contact us for a free consultation.
4 Beds
4 Baths
5,022 SqFt
SOLD DATE : 07/10/2020
Key Details
Sold Price $730,000
Property Type Single Family Home
Sub Type Detached
Listing Status Sold
Purchase Type For Sale
Square Footage 5,022 sqft
Price per Sqft $145
Subdivision South Riding
MLS Listing ID VALO411922
Sold Date 07/10/20
Style Colonial
Bedrooms 4
Full Baths 3
Half Baths 1
HOA Fees $77/mo
HOA Y/N Y
Abv Grd Liv Area 3,321
Originating Board BRIGHT
Year Built 2005
Annual Tax Amount $6,440
Tax Year 2020
Lot Size 7,841 Sqft
Acres 0.18
Property Description
Beautifully maintained by the original owners, this Columbia Colonial model in South Riding has it all! Three huge bedrooms plus a master en-suite with walk in closets and small sitting area. The main level features hardwoods throughout, crown molding in the dinning room and family room that leads to a gourmet kitchen with granite counters and upgraded cabinetry. The separate eat in kitchen opens to a landscaped backyard and decorative patio to enjoy the summer nights! The basement is the ultimate hangout space with a full bar, movie room for entertaining and a separate fully finished recreation room that opens to the backyard through french doors! Recent improvements to the home include a new roof in 2016, a new HVAC system, microwave and oven in 2019, new dishwasher in 2015, fresh paint in December 2019! South Riding boasts an abundance of ammeneties including community pool, jogging and walking trails, close proximity to shopping, dinning, Dulles South Community Center, Route 50, Route 28 and so much more!
Location
State VA
County Loudoun
Zoning 05
Rooms
Basement Full, Fully Finished, Walkout Level
Interior
Interior Features Bar, Crown Moldings, Additional Stairway, Dining Area, Floor Plan - Traditional, Kitchen - Eat-In, Kitchen - Gourmet, Recessed Lighting, Soaking Tub, Skylight(s)
Heating Central
Cooling Central A/C
Fireplaces Number 1
Equipment Cooktop, Dishwasher, Disposal, Dryer, Microwave, Washer, Built-In Microwave, Oven - Wall
Appliance Cooktop, Dishwasher, Disposal, Dryer, Microwave, Washer, Built-In Microwave, Oven - Wall
Heat Source Natural Gas
Exterior
Parking Features Garage - Front Entry
Garage Spaces 2.0
Amenities Available Bike Trail, Common Grounds, Club House, Jog/Walk Path, Pool - Outdoor
Water Access N
Accessibility None
Attached Garage 2
Total Parking Spaces 2
Garage Y
Building
Story 3
Sewer Public Sewer
Water Community
Architectural Style Colonial
Level or Stories 3
Additional Building Above Grade, Below Grade
New Construction N
Schools
Elementary Schools Liberty
Middle Schools J. Michael Lunsford
High Schools Freedom
School District Loudoun County Public Schools
Others
HOA Fee Include Common Area Maintenance,Road Maintenance,Trash,Pool(s)
Senior Community No
Tax ID 165363163000
Ownership Fee Simple
SqFt Source Assessor
Special Listing Condition Standard
Read Less Info
Want to know what your home might be worth? Contact us for a FREE valuation!

Our team is ready to help you sell your home for the highest possible price ASAP

Bought with Anjana Budhathoki • DMV Realty, INC.







