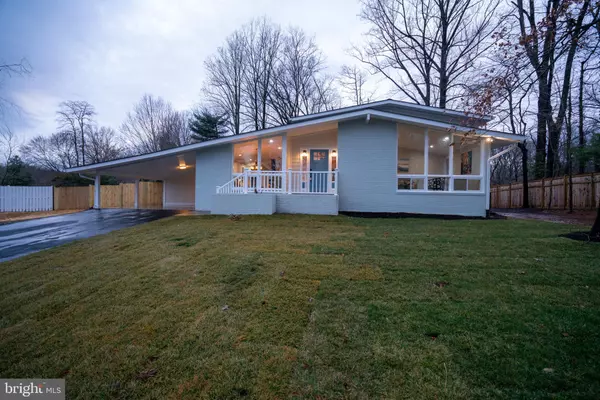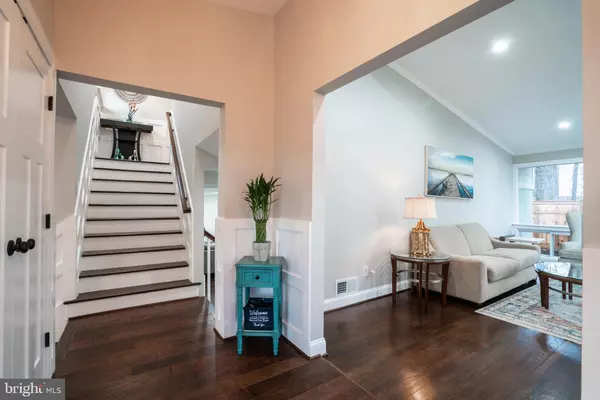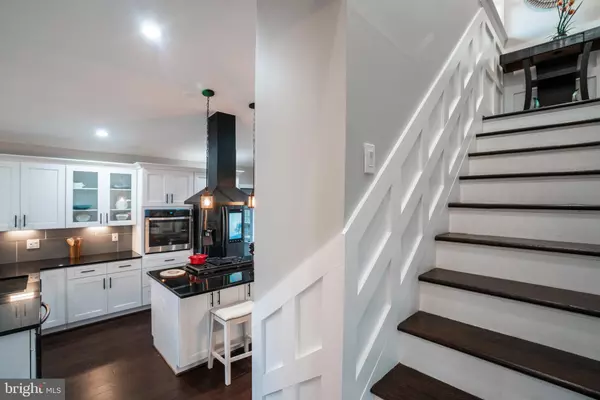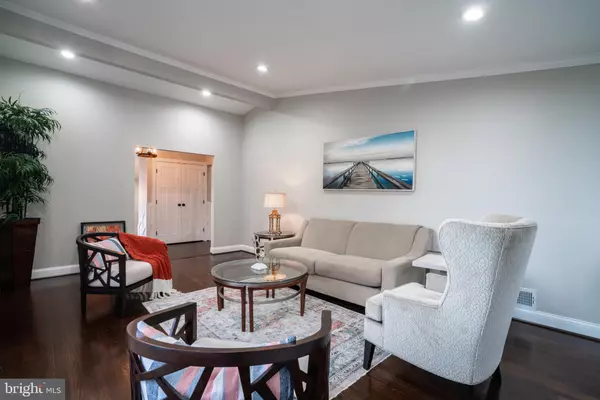$943,000
$899,000
4.9%For more information regarding the value of a property, please contact us for a free consultation.
4 Beds
4 Baths
2,889 SqFt
SOLD DATE : 03/17/2020
Key Details
Sold Price $943,000
Property Type Single Family Home
Sub Type Detached
Listing Status Sold
Purchase Type For Sale
Square Footage 2,889 sqft
Price per Sqft $326
Subdivision Mantua Hills
MLS Listing ID VAFX1110406
Sold Date 03/17/20
Style Contemporary
Bedrooms 4
Full Baths 3
Half Baths 1
HOA Y/N N
Abv Grd Liv Area 2,644
Originating Board BRIGHT
Year Built 1964
Annual Tax Amount $8,889
Tax Year 2019
Lot Size 0.476 Acres
Acres 0.48
Property Description
EXCELLENT OPPORTUNITY to own a contemporary house in the heart of Mantua hills on a quiet cul-de- sac. METICULOUSLY REMODELED with architectural features throughout the house. Almost everything is brand new in this charming house. New roof, gutters, soffits, Hardiplank siding, HVAC, new interior and exterior doors, new windows, new appliances, upgraded electrical panel, interior & exterior painting, basement waterproofing and much more. Coffered ceiling in the family room, Vaulted ceilings in living, dining and kitchen area, wainscoting in the hallways and crown moulding in the living-room. Prefect for entertaining friends and family. Open concept floor plan with plenty of natural light. Welcoming foyer connects to living room on the right and the dining on the left. Living room has big picture windows on both sides with tons of natural light. Spacious dining area has a picturesque view of the front yard. Kitchen features white cabinets with top of the line black stainless appliances with huge island and has a large picture window with a nice view of flat backyard with plenty of mature trees. Kitchen leads to the huge family room with a wood burning fireplace. Big sliding door takes you to the huge concrete patio overlooking beautiful flat lot. Kitchen also connects to the finished enclosed porch area that features a stone wall with electric fireplace. The space has been thoughtfully set up to use throughout the year. Main level also has a guest room with its own full bathroom and Laundry area has built-in cabinets and storage space. Laundry area takes you to the full finish basement around 250 sq. ft. which could be utilized for media room or similar proposes. Upper Level features three large bedrooms with two full bathrooms. Highly sought after MANTUA, FROST & WOODSON School Pyramid.
Location
State VA
County Fairfax
Zoning 120
Direction East
Rooms
Basement Full
Main Level Bedrooms 1
Interior
Cooling Central A/C
Fireplaces Number 1
Heat Source Natural Gas
Exterior
Garage Spaces 2.0
Water Access N
Roof Type Asphalt
Accessibility None
Total Parking Spaces 2
Garage N
Building
Story 2.5
Sewer Public Sewer
Water Public
Architectural Style Contemporary
Level or Stories 2.5
Additional Building Above Grade, Below Grade
New Construction N
Schools
Elementary Schools Mantua
Middle Schools Frost
High Schools Woodson
School District Fairfax County Public Schools
Others
Senior Community No
Tax ID 0582 12 0088
Ownership Fee Simple
SqFt Source Estimated
Acceptable Financing Cash, Conventional
Listing Terms Cash, Conventional
Financing Cash,Conventional
Special Listing Condition Standard
Read Less Info
Want to know what your home might be worth? Contact us for a FREE valuation!

Our team is ready to help you sell your home for the highest possible price ASAP

Bought with Gary Hughes • Century 21 Redwood Realty







