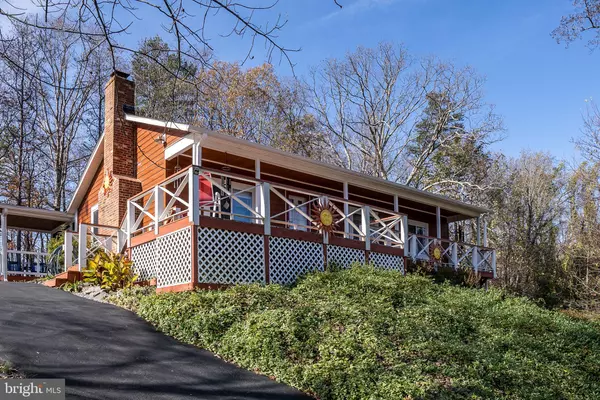$310,000
$299,000
3.7%For more information regarding the value of a property, please contact us for a free consultation.
3 Beds
1 Bath
1,050 SqFt
SOLD DATE : 12/19/2022
Key Details
Sold Price $310,000
Property Type Single Family Home
Sub Type Detached
Listing Status Sold
Purchase Type For Sale
Square Footage 1,050 sqft
Price per Sqft $295
Subdivision Stafford Greens
MLS Listing ID VAST2017076
Sold Date 12/19/22
Style Traditional
Bedrooms 3
Full Baths 1
HOA Y/N N
Abv Grd Liv Area 1,050
Originating Board BRIGHT
Year Built 1986
Annual Tax Amount $2,148
Tax Year 2022
Lot Size 0.505 Acres
Acres 0.51
Property Description
Welcome to 16 Geddy Way nestled in Stafford, Virginia conveniently located with quick access to I-95. This 3 bed 1 bath boasts a simple yet elegant single level open floor plan design. Centered as the heart of the home is the beautiful family room that flows seamlessly into the dining room and kitchen combo. Complete with stainless steel appliances and custom color designed cabinets, the kitchen serves at the epicenter for entertainment. With no detail left undone you can't miss the exposed exterior brick, built in storage and wood burning fireplace. Towards the rear of the home you will find the properties additional two bedrooms and an accommodating owners suite. If inside doesn't offer enough, please enjoy the outdoor living space provided in both the front and rear of the property. Complete with an enclosed rear cover patio. Enjoy all the perks of community living without the hassle of a homeowner association. Being truly move-in ready with its modern color palette this property won't last long.
Location
State VA
County Stafford
Zoning A1
Rooms
Other Rooms Dining Room, Kitchen, Family Room, Bedroom 1, Bathroom 1, Bathroom 2, Bathroom 3
Main Level Bedrooms 3
Interior
Interior Features Dining Area, Floor Plan - Open
Hot Water Electric
Heating Heat Pump(s)
Cooling Central A/C
Fireplaces Number 1
Fireplaces Type Wood
Equipment Built-In Microwave, Dryer, Refrigerator, Stove, Washer
Fireplace Y
Appliance Built-In Microwave, Dryer, Refrigerator, Stove, Washer
Heat Source Electric
Exterior
Water Access N
Accessibility None
Garage N
Building
Story 1
Foundation Crawl Space
Sewer On Site Septic
Water Private
Architectural Style Traditional
Level or Stories 1
Additional Building Above Grade, Below Grade
New Construction N
Schools
Elementary Schools Stafford
Middle Schools Stafford
High Schools Brooke Point
School District Stafford County Public Schools
Others
Senior Community No
Tax ID 39D 2 17
Ownership Fee Simple
SqFt Source Assessor
Acceptable Financing FHA, VA, Cash, Conventional
Listing Terms FHA, VA, Cash, Conventional
Financing FHA,VA,Cash,Conventional
Special Listing Condition Standard
Read Less Info
Want to know what your home might be worth? Contact us for a FREE valuation!

Our team is ready to help you sell your home for the highest possible price ASAP

Bought with Leticia E Gattas • Samson Properties






