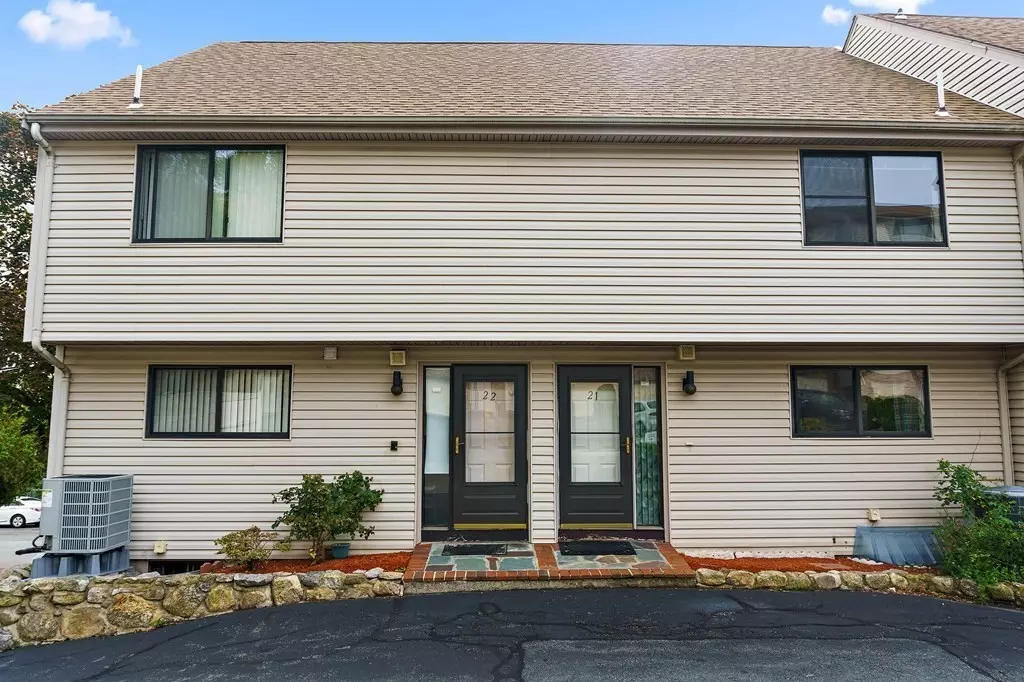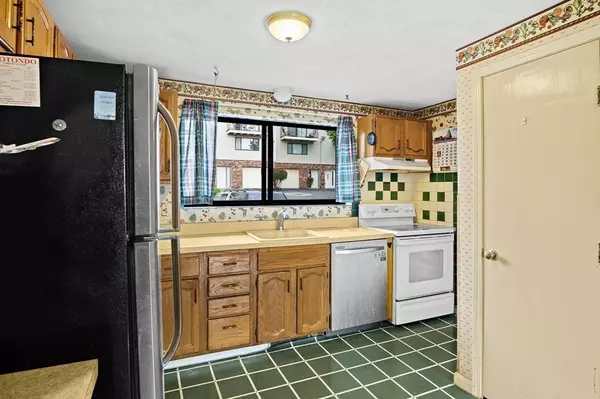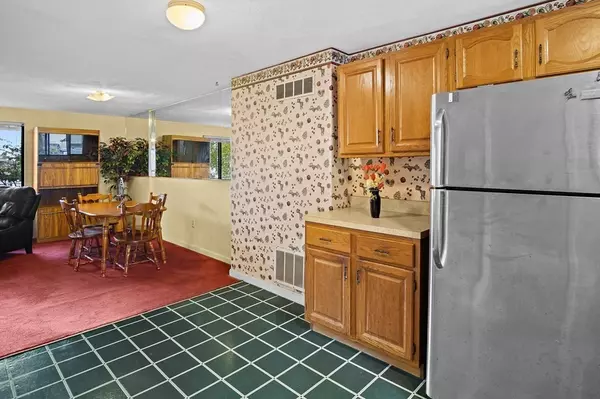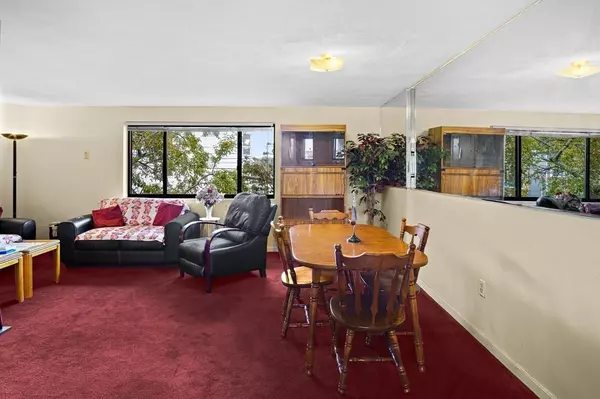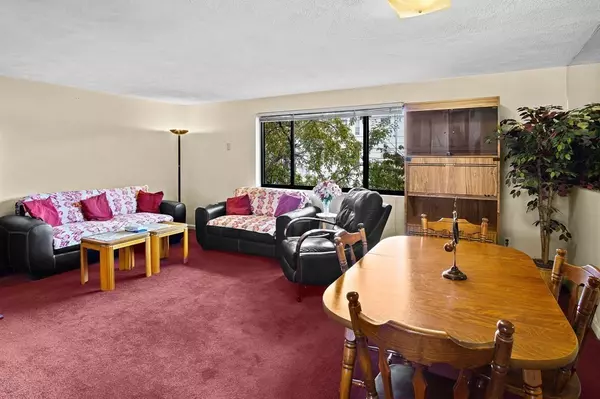$500,000
$499,900
For more information regarding the value of a property, please contact us for a free consultation.
3 Beds
3.5 Baths
2,432 SqFt
SOLD DATE : 11/15/2022
Key Details
Sold Price $500,000
Property Type Condo
Sub Type Condominium
Listing Status Sold
Purchase Type For Sale
Square Footage 2,432 sqft
Price per Sqft $205
MLS Listing ID 73042997
Sold Date 11/15/22
Bedrooms 3
Full Baths 3
Half Baths 1
HOA Fees $371/mo
HOA Y/N true
Year Built 1986
Annual Tax Amount $4,460
Tax Year 2022
Property Description
Open house Sat 10/1 11am - 1230pm & Sun 10/2 12pm - 130pm.Lovingly maintained condo with a single-family feel w/ 4 levels of living with tons of natural light pouring in from all ends. Main level has an open floor plan with a living room, dining room, kitchen & 1/2 bath. Second floor offers a huge main suite w/ensuite ¾ bath and walk-in closet and walkout deck, a second full bathroom and spacious bedroom w/ walk-in closet. The third floor is a HUGE third bedroom w/ cathedral ceilings & skylights, perfect as a main suite or guest bedroom. Lower level is fully finished w/ a bonus area & a full bathroom. The lower level walks out to an exclusive use patio + common area yard space. Includes 2 deeded parking spots included. Now for location - 1/4 mile to nearest T stops, 1/4 mile to the beach, 1/4 mile to MGH, 1/3 miles to local area shops, restaurants, easy access to highway and a quick drive to Logan or the new Suffolk Downs development which will offer an Assembly Sq feeling!
Location
State MA
County Suffolk
Zoning RB
Direction Turn Left onto 1695 North Shore Road
Rooms
Family Room Flooring - Wall to Wall Carpet, Open Floorplan
Basement Y
Primary Bedroom Level Second
Dining Room Flooring - Wall to Wall Carpet, Open Floorplan
Kitchen Dining Area, Open Floorplan
Interior
Interior Features Bathroom - Full, Bathroom - With Tub, Bathroom
Heating Central, Electric
Cooling Central Air
Appliance Range, Dishwasher, Refrigerator, Washer, Dryer, Tank Water Heater, Utility Connections for Electric Range, Utility Connections for Gas Dryer, Utility Connections for Electric Dryer
Laundry In Basement, In Unit
Exterior
Community Features Public Transportation, Shopping, Park, Walk/Jog Trails, Medical Facility, Highway Access, T-Station
Utilities Available for Electric Range, for Gas Dryer, for Electric Dryer
Waterfront Description Beach Front, 0 to 1/10 Mile To Beach
Roof Type Shingle
Total Parking Spaces 2
Garage Yes
Building
Story 4
Sewer Public Sewer
Water Public
Others
Pets Allowed Yes w/ Restrictions
Read Less Info
Want to know what your home might be worth? Contact us for a FREE valuation!

Our team is ready to help you sell your home for the highest possible price ASAP
Bought with Suman Mahara • oNest Real Estate


