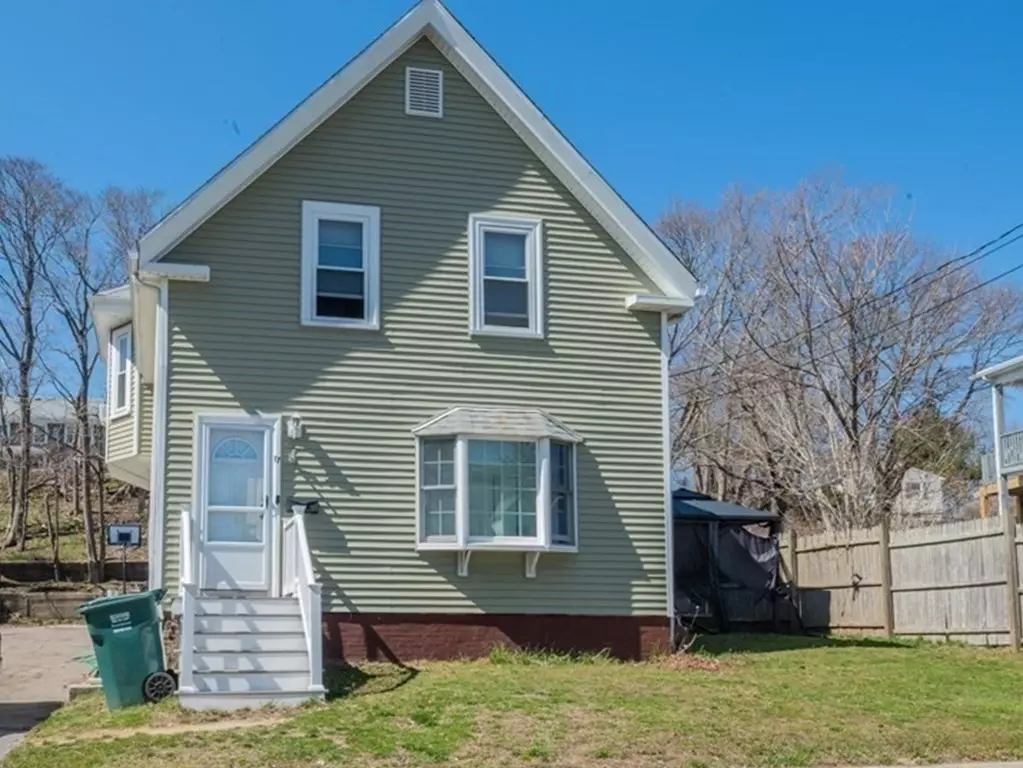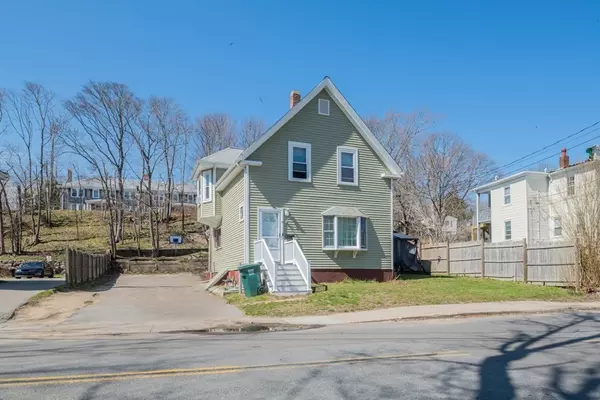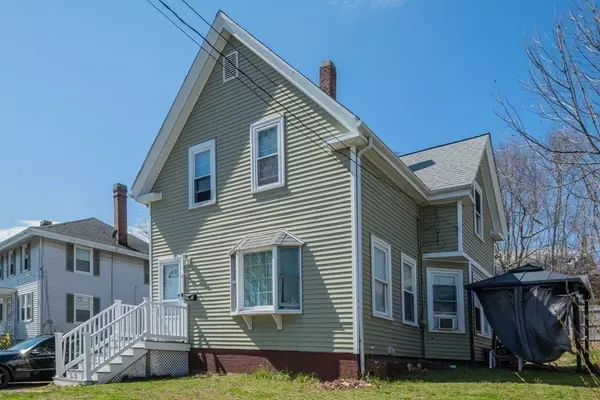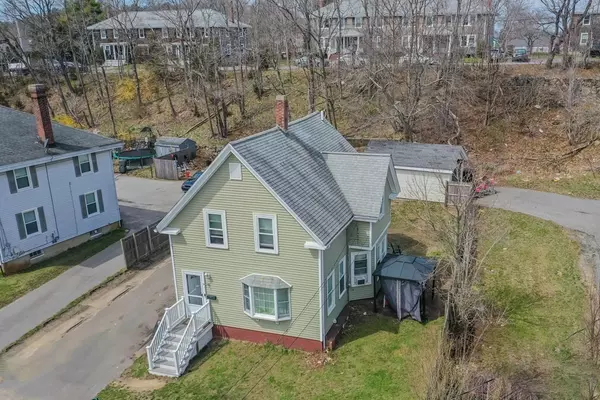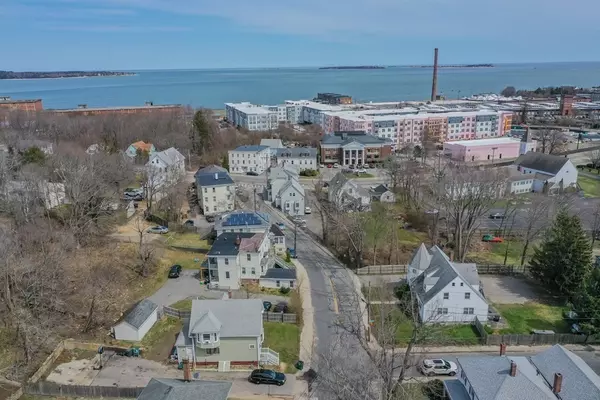$387,000
$392,500
1.4%For more information regarding the value of a property, please contact us for a free consultation.
3 Beds
1.5 Baths
1,110 SqFt
SOLD DATE : 10/24/2022
Key Details
Sold Price $387,000
Property Type Single Family Home
Sub Type Single Family Residence
Listing Status Sold
Purchase Type For Sale
Square Footage 1,110 sqft
Price per Sqft $348
Subdivision North Plymouth
MLS Listing ID 72964991
Sold Date 10/24/22
Style Colonial
Bedrooms 3
Full Baths 1
Half Baths 1
Year Built 1803
Annual Tax Amount $4,613
Tax Year 2022
Lot Size 6,534 Sqft
Acres 0.15
Property Description
Straight out of days gone by when the smell of Clydes Bakery's bread filled the streets. North Plymouth is experiencing a renaissance and this home is located in the heart of the area. Homes are being improved, Condos are being built and businesses/restaurants fill Cordage Park located just down the street. The Seaside Trail filled with pedestrians and cyclists runs from Cordage Park to Nelson Park/splash pad/playground/beach and more. The home recieved several improvements 11years ago, the second floor was taken to the studs, bathrooms renovated, electric, heating, siding all replaced, all this and it is deleaded with certification. As you walk throught the front door you are greeted with the large living room and just down the hall you see the oversized eat-in kitchen which opens to a dining room, the enclosed back porch is just off the kitchen, 3 generously sized bedrooms, and full bath are located on the second floor. The interior is in need of some TLC, tenant at will
Location
State MA
County Plymouth
Area North Plymouth
Zoning R20M
Direction 3A to Forest Ave
Rooms
Basement Interior Entry, Bulkhead, Unfinished
Primary Bedroom Level Second
Interior
Heating Central, Baseboard, Natural Gas
Cooling None
Flooring Wood, Vinyl
Appliance Range
Exterior
Community Features Public Transportation, Shopping, Park, Walk/Jog Trails, Laundromat, Bike Path, Highway Access, Public School
Waterfront Description Beach Front, Beach Access, Bay, Walk to, 3/10 to 1/2 Mile To Beach, Beach Ownership(Public)
Roof Type Shingle
Total Parking Spaces 6
Garage No
Building
Foundation Stone
Sewer Public Sewer
Water Public
Schools
Elementary Schools Hedge
Middle Schools North
High Schools North
Read Less Info
Want to know what your home might be worth? Contact us for a FREE valuation!

Our team is ready to help you sell your home for the highest possible price ASAP
Bought with Taymys Scannell • Suburban Lifestyle Real Estate


