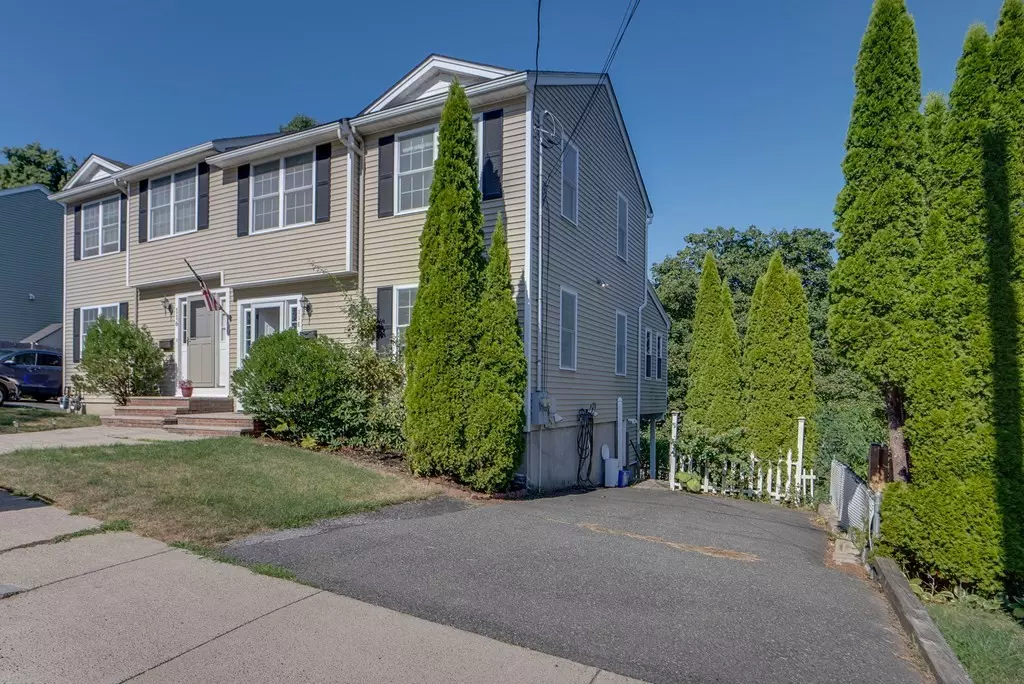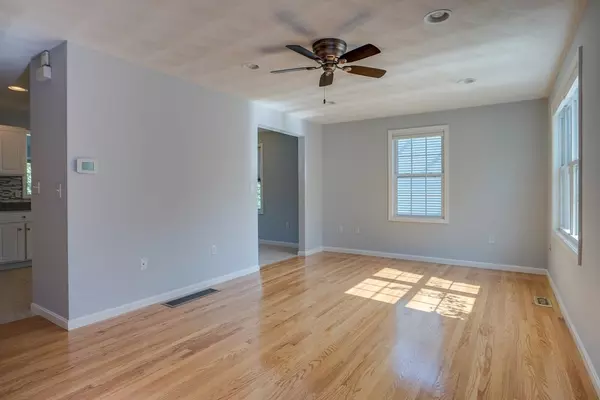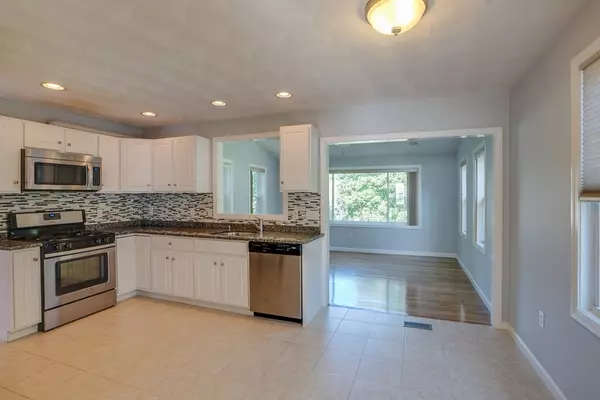$555,000
$520,000
6.7%For more information regarding the value of a property, please contact us for a free consultation.
3 Beds
1.5 Baths
2,026 SqFt
SOLD DATE : 10/17/2022
Key Details
Sold Price $555,000
Property Type Condo
Sub Type Condominium
Listing Status Sold
Purchase Type For Sale
Square Footage 2,026 sqft
Price per Sqft $273
MLS Listing ID 73034271
Sold Date 10/17/22
Bedrooms 3
Full Baths 1
Half Baths 1
HOA Fees $80/mo
HOA Y/N true
Year Built 2005
Annual Tax Amount $5,929
Tax Year 2022
Property Description
OPEN HOUSE CANCELLED. Built in 2005, this beautiful and spacious Townhome is located in a lovely residential neighborhood within close proximity to Downtown Malden, the “T” & Route 1. You will live “large” with three levels of finished living space, ample parking and a fantastic walk out to a lovely fenced-in garden area. Wonderfully maintained, freshly painted, beautiful hardwoods on the first & second levels, bountiful storage, updated kitchen plus a sunny den with tree top views with additional bonus space in the finished basement with full windows and direct walk out to covered patio and the amazing yard. Amenities of this home include hardwood floors, 3 zone gas heating, gas cooking, central air, attic storage and 2 car parking. Low condo fee.
Location
State MA
County Middlesex
Zoning ResA
Direction Salem St to Granville or Salem St to Rockwell to Havelock and then to Granville
Rooms
Family Room Cathedral Ceiling(s), Window(s) - Picture, Cable Hookup, Open Floorplan, Recessed Lighting, Lighting - Sconce, Lighting - Overhead
Basement Y
Primary Bedroom Level Second
Kitchen Flooring - Stone/Ceramic Tile, Dining Area, Countertops - Stone/Granite/Solid, Cabinets - Upgraded, Open Floorplan, Recessed Lighting, Stainless Steel Appliances, Gas Stove, Lighting - Overhead
Interior
Interior Features Walk-In Closet(s), Closet, Lighting - Overhead, Bonus Room, Internet Available - Broadband, High Speed Internet
Heating Forced Air, Natural Gas
Cooling Central Air
Flooring Tile, Vinyl, Hardwood, Engineered Hardwood, Flooring - Stone/Ceramic Tile, Flooring - Vinyl
Appliance Range, Dishwasher, Disposal, Microwave, Refrigerator, Washer, Dryer, Gas Water Heater, Plumbed For Ice Maker, Utility Connections for Gas Range, Utility Connections for Electric Dryer
Laundry Electric Dryer Hookup, Washer Hookup, Lighting - Overhead, In Basement, In Unit
Exterior
Exterior Feature Garden, Rain Gutters
Fence Fenced
Community Features Public Transportation, Shopping, Park, Walk/Jog Trails, Golf, Medical Facility, Laundromat, Bike Path, Conservation Area, Highway Access, House of Worship, Private School, Public School, T-Station
Utilities Available for Gas Range, for Electric Dryer, Icemaker Connection
Roof Type Shingle
Total Parking Spaces 3
Garage No
Building
Story 3
Sewer Public Sewer
Water Public
Others
Pets Allowed Yes w/ Restrictions
Senior Community false
Read Less Info
Want to know what your home might be worth? Contact us for a FREE valuation!

Our team is ready to help you sell your home for the highest possible price ASAP
Bought with Suman Mahara • oNest Real Estate







