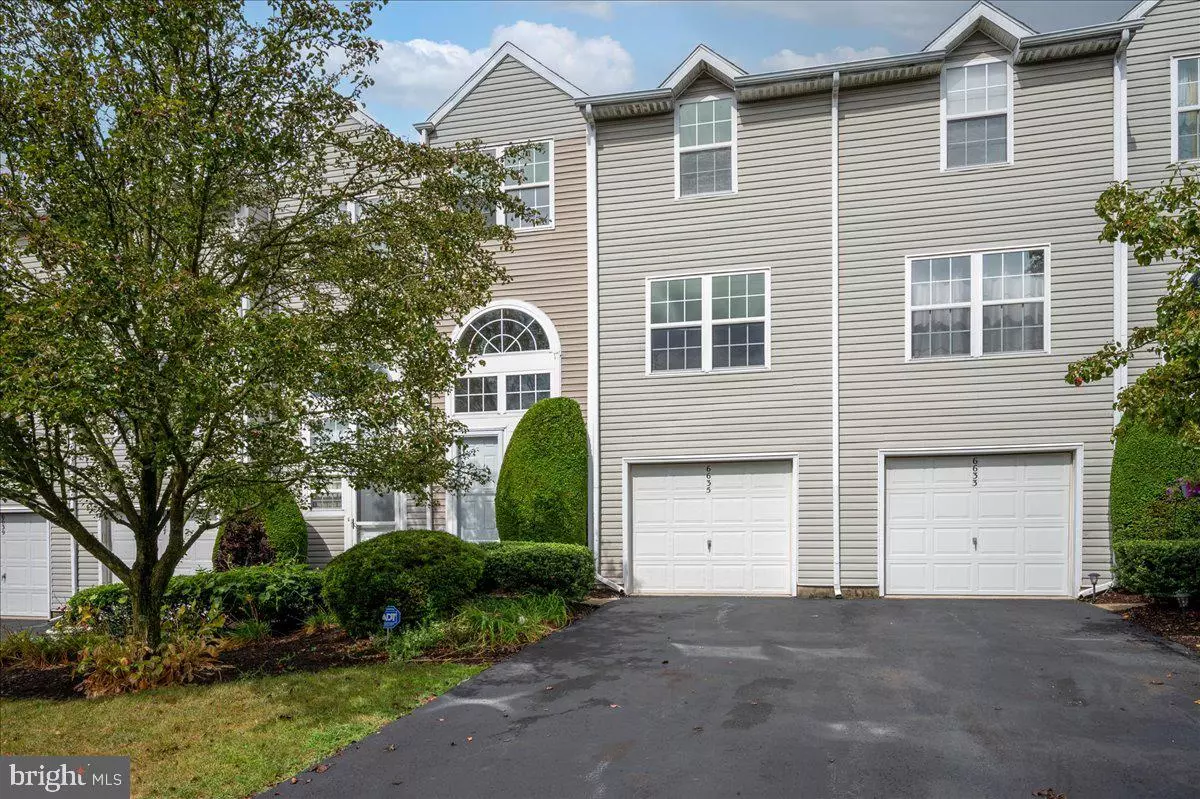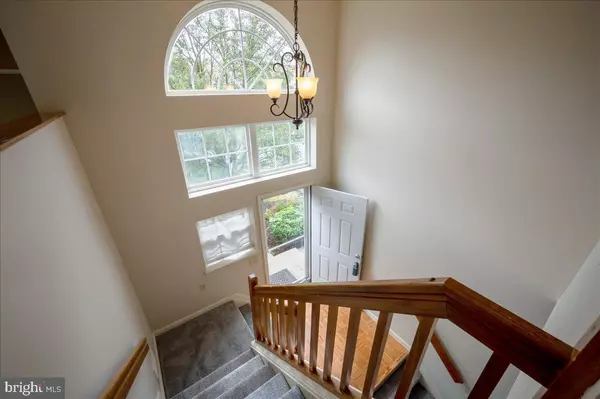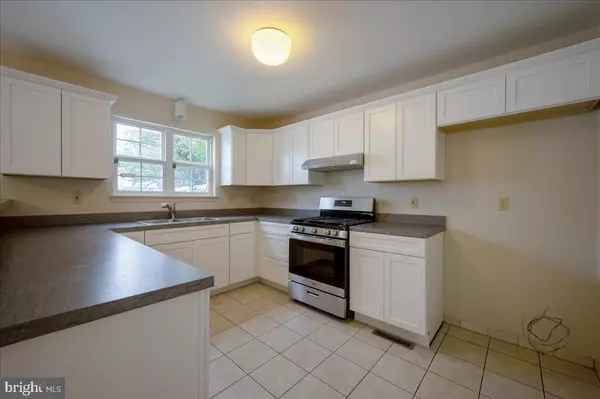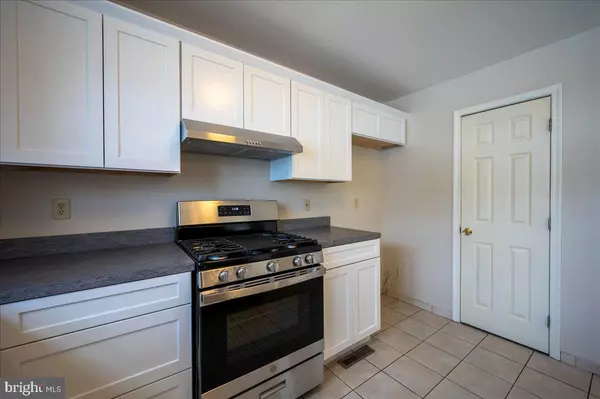$250,000
$250,000
For more information regarding the value of a property, please contact us for a free consultation.
3 Beds
3 Baths
1,920 SqFt
SOLD DATE : 10/14/2022
Key Details
Sold Price $250,000
Property Type Townhouse
Sub Type Interior Row/Townhouse
Listing Status Sold
Purchase Type For Sale
Square Footage 1,920 sqft
Price per Sqft $130
Subdivision Springford
MLS Listing ID PADA2016496
Sold Date 10/14/22
Style Traditional
Bedrooms 3
Full Baths 2
Half Baths 1
HOA Fees $113/mo
HOA Y/N Y
Abv Grd Liv Area 1,620
Originating Board BRIGHT
Year Built 1997
Annual Tax Amount $3,297
Tax Year 2022
Lot Size 2,178 Sqft
Acres 0.05
Property Description
This home has it all! Brand new kitchen, fresh paint and new carpeting throughout! Lots of living space in this 3 BR/2.5 BA townhome with not only an eat-in kitchen w/table space and a breakfast bar, but also a dining room area, a living room w/built-in bookshelves, a family room, an office, unfinished basement area for storage, fenced yard w/white vinyl privacy fence and a one-car garage! The primary bedroom features it's own full bath with double vanity and nice walk-in closet with built-ins. Laundry is conveniently located on upper level next to bedrooms. Efficient gas heating and newer Central Air unit (both 2017 per prior owner), gas water heater (2022), newer roof (HOA maintains), With over 1900sf of finished living space you will never feel cramped! Community pool membership $185/year for use of 3 pools within Heatherfield community. Come take a look today and make it yours!
Location
State PA
County Dauphin
Area Lower Paxton Twp (14035)
Zoning RESIDENTIAL
Rooms
Other Rooms Living Room, Dining Room, Bedroom 2, Bedroom 3, Kitchen, Family Room, Bedroom 1, Laundry, Office
Basement Garage Access, Partially Finished, Walkout Level, Heated
Interior
Interior Features Breakfast Area, Built-Ins, Carpet, Ceiling Fan(s), Dining Area, Kitchen - Eat-In, Kitchen - Table Space, Primary Bath(s), Walk-in Closet(s)
Hot Water Natural Gas
Heating Forced Air
Cooling Central A/C
Equipment Oven/Range - Electric, Dishwasher, Washer
Appliance Oven/Range - Electric, Dishwasher, Washer
Heat Source Natural Gas
Laundry Upper Floor
Exterior
Parking Features Garage - Front Entry, Garage Door Opener
Garage Spaces 2.0
Fence Privacy, Vinyl
Utilities Available Cable TV
Water Access N
Roof Type Fiberglass
Accessibility None
Attached Garage 1
Total Parking Spaces 2
Garage Y
Building
Story 3
Foundation Block
Sewer Public Sewer
Water Public
Architectural Style Traditional
Level or Stories 3
Additional Building Above Grade, Below Grade
New Construction N
Schools
Elementary Schools Paxtonia
Middle Schools Central Dauphin
High Schools Central Dauphin
School District Central Dauphin
Others
Senior Community No
Tax ID 35-124-070-000-0000
Ownership Fee Simple
SqFt Source Assessor
Acceptable Financing Cash, Conventional
Listing Terms Cash, Conventional
Financing Cash,Conventional
Special Listing Condition Standard
Read Less Info
Want to know what your home might be worth? Contact us for a FREE valuation!

Our team is ready to help you sell your home for the highest possible price ASAP

Bought with Deependra Dangal • Iron Valley Real Estate of Central PA






