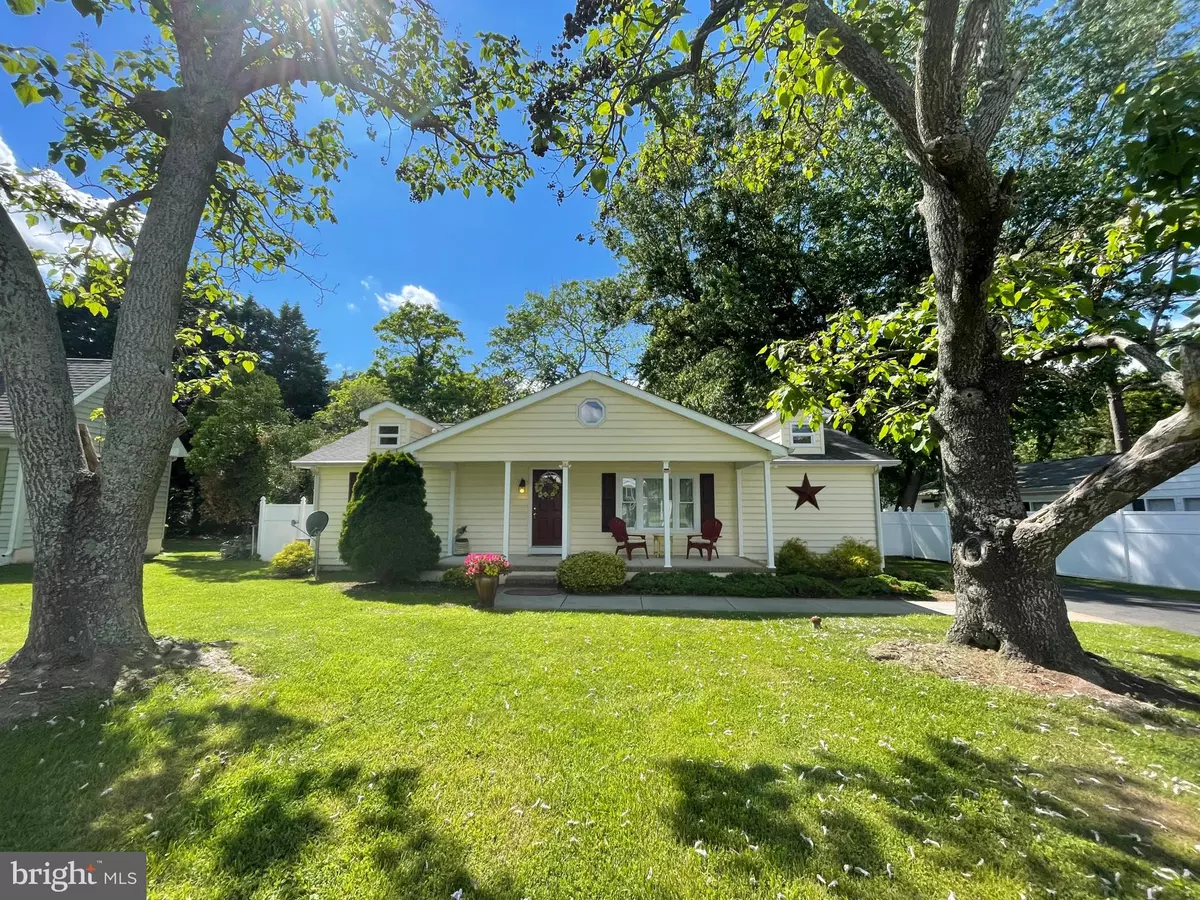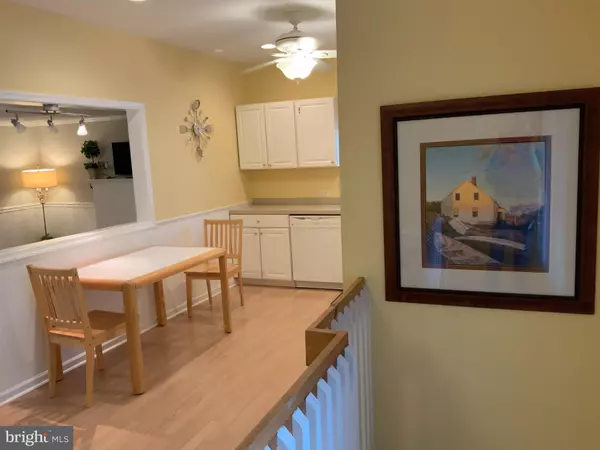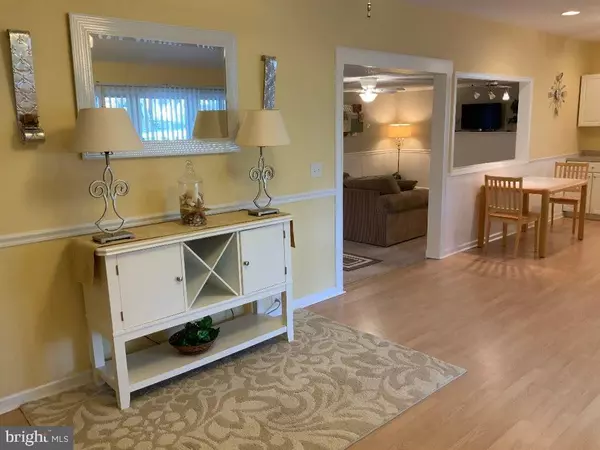$395,000
$399,000
1.0%For more information regarding the value of a property, please contact us for a free consultation.
4 Beds
2 Baths
2,426 SqFt
SOLD DATE : 09/01/2022
Key Details
Sold Price $395,000
Property Type Manufactured Home
Sub Type Manufactured
Listing Status Sold
Purchase Type For Sale
Square Footage 2,426 sqft
Price per Sqft $162
Subdivision Shady Ridge
MLS Listing ID DESU2022698
Sold Date 09/01/22
Style Class C,Ranch/Rambler,Traditional
Bedrooms 4
Full Baths 2
HOA Fees $1/ann
HOA Y/N Y
Abv Grd Liv Area 1,298
Originating Board BRIGHT
Year Built 1969
Annual Tax Amount $711
Tax Year 2021
Lot Size 10,890 Sqft
Acres 0.25
Lot Dimensions 75.00 x 147.00
Property Description
2,426 Square foot ranch with finished basement that has been meticulously maintained is now ready for new owners. This 4 bedroom, 2 bath home has a Florida room, front porch, huge lower level family room 19 x 19 for all those extra guests you will be entertaining once you live at the beach. There is also a huge workshop/laundry area with outside entrance for storing all those large activities toys we seem to accumulate while living at the beach. This home was updated/remodeled in 2003 with tilt removal windows, carpeting, laminate flooring, wainscoting, both baths and kitchen were remodeled, Entry way has recessed lighting and vaulted ceiling, lower level carpets replaced 2019, new microwave and new acoustic drop ceiling just installed in May. The driveway was sealed in 2021 and the home was just power washed. The yard backs up to a wooded lot and it is fenced in and the driveway area has 5 ft white vinyl fencing for that extra privacy oh and there is also a shed. The seller is a real estate broker and says where else can you find a move in condition home ready for occupancy and is only a few blocks to the outlets and only minutes to the beaches. Location! Location! and this has it.
Location
State DE
County Sussex
Area Lewes Rehoboth Hundred (31009)
Zoning GR
Rooms
Basement Rear Entrance, Heated, Walkout Stairs, Workshop, Sump Pump, Shelving, Improved
Main Level Bedrooms 2
Interior
Interior Features Attic, Carpet, Ceiling Fan(s), Chair Railings, Combination Kitchen/Dining, Kitchen - Eat-In, Recessed Lighting, Stall Shower, Tub Shower, Walk-in Closet(s), Window Treatments
Hot Water Electric
Heating Forced Air
Cooling Central A/C
Equipment Dishwasher, Dryer - Electric, Microwave, Oven - Self Cleaning, Oven/Range - Electric, Refrigerator, Stove, Washer, Water Heater - High-Efficiency
Furnishings Yes
Fireplace N
Window Features Energy Efficient,Insulated,Sliding
Appliance Dishwasher, Dryer - Electric, Microwave, Oven - Self Cleaning, Oven/Range - Electric, Refrigerator, Stove, Washer, Water Heater - High-Efficiency
Heat Source Propane - Leased
Laundry Lower Floor, Basement
Exterior
Garage Spaces 4.0
Fence Chain Link, Vinyl, Privacy
Water Access N
View Trees/Woods
Roof Type Asbestos Shingle
Accessibility None
Total Parking Spaces 4
Garage N
Building
Lot Description Backs to Trees, Front Yard, Landscaping, Level, Private, Rear Yard, SideYard(s)
Story 1.5
Sewer Public Sewer
Water Well
Architectural Style Class C, Ranch/Rambler, Traditional
Level or Stories 1.5
Additional Building Above Grade, Below Grade
New Construction N
Schools
School District Cape Henlopen
Others
Senior Community No
Tax ID 334-13.00-597.00
Ownership Fee Simple
SqFt Source Assessor
Acceptable Financing Cash
Listing Terms Cash
Financing Cash
Special Listing Condition Standard
Read Less Info
Want to know what your home might be worth? Contact us for a FREE valuation!

Our team is ready to help you sell your home for the highest possible price ASAP

Bought with SANDY LEIGH EIGENBRODE • Century 21 Home Team Realty







