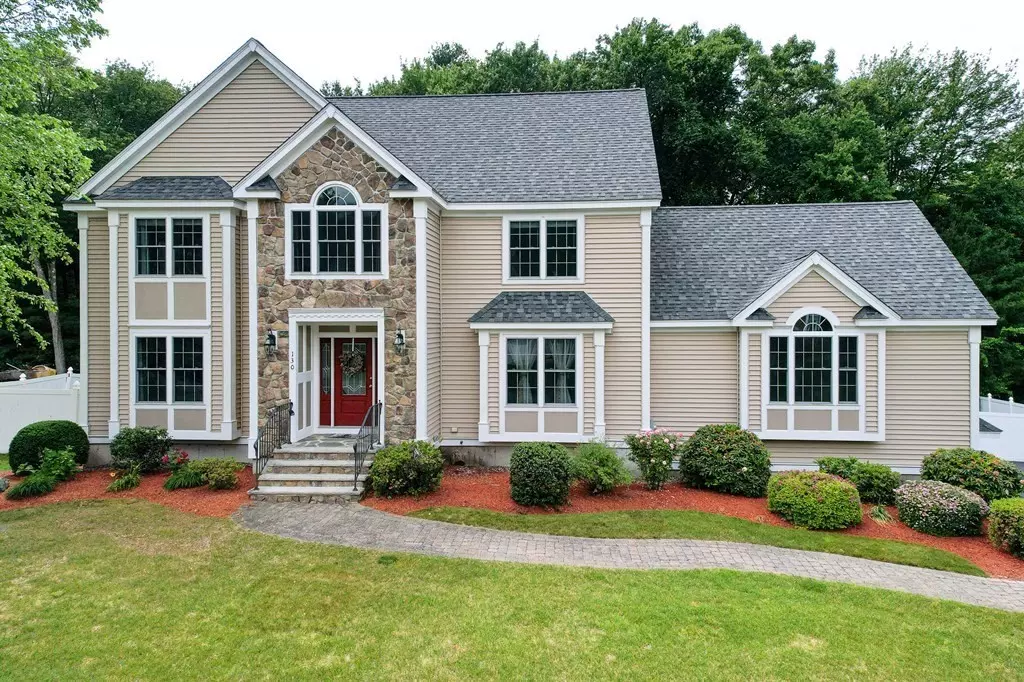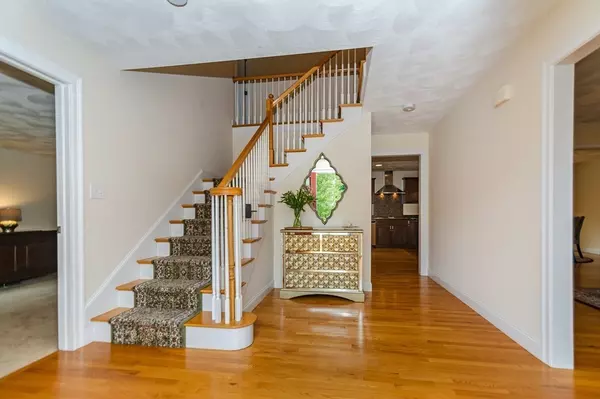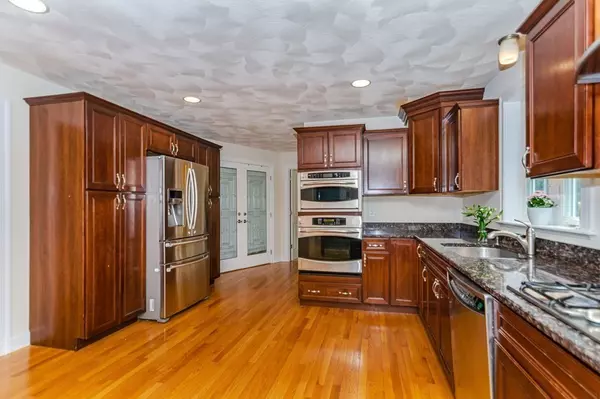$980,000
$999,900
2.0%For more information regarding the value of a property, please contact us for a free consultation.
4 Beds
3 Baths
3,556 SqFt
SOLD DATE : 08/30/2022
Key Details
Sold Price $980,000
Property Type Single Family Home
Sub Type Single Family Residence
Listing Status Sold
Purchase Type For Sale
Square Footage 3,556 sqft
Price per Sqft $275
MLS Listing ID 72999670
Sold Date 08/30/22
Style Colonial
Bedrooms 4
Full Baths 3
Year Built 2007
Annual Tax Amount $12,035
Tax Year 2022
Lot Size 0.500 Acres
Acres 0.5
Property Description
Gorgeous Colonial at sought after Ames Run in North Tewksbury! First floor offers a lovely 2 story foyer, custom cabinet kitchen with granite counters, stainless steel appliances include a double convection oven, 5 burner stove top vented and wine refrigerator. A spacious 24x24 vaulted fireplaced family room which leads to the 4 Season Sunroom with sliders to the deck. The oversized dining room with wainscoting and living room, which is being used as a 1st floor bedroom, a full bath and a bonus office add beautiful space to this nice property! On the second level is a fireplaced Master Suite with whirlpool tub, separate shower, double sinks and leads to the walk-in closet, plus 3 additional bedrooms and a main bath with laundry. This home has everything you need including room for expansion with a walk-up attic and a walk-out basement with slider to back yard, Central Air and Vac, fenced irrigated yard, 3 car garage and a cul-de-sac setting! Welcome home!
Location
State MA
County Middlesex
Zoning Res
Direction North St to Prospect St
Rooms
Basement Full, Walk-Out Access, Concrete
Primary Bedroom Level Second
Dining Room Flooring - Hardwood, Chair Rail, Wainscoting
Kitchen Flooring - Hardwood, Dining Area, Countertops - Stone/Granite/Solid, Deck - Exterior, Recessed Lighting, Slider, Stainless Steel Appliances, Lighting - Pendant
Interior
Interior Features Closet, Ceiling - Cathedral, Ceiling Fan(s), Recessed Lighting, Slider, Entrance Foyer, Great Room, Sun Room, Home Office, Central Vacuum
Heating Forced Air, Natural Gas, Fireplace
Cooling Central Air
Flooring Tile, Carpet, Hardwood, Flooring - Hardwood, Flooring - Wall to Wall Carpet
Fireplaces Number 2
Fireplaces Type Master Bedroom
Appliance Oven, Dishwasher, Microwave, Countertop Range, Wine Refrigerator, Range Hood, Gas Water Heater, Tank Water Heater, Utility Connections for Gas Range, Utility Connections for Gas Oven, Utility Connections for Gas Dryer
Laundry Washer Hookup
Exterior
Exterior Feature Professional Landscaping, Sprinkler System
Garage Spaces 3.0
Fence Fenced
Community Features Public Transportation, Shopping, Walk/Jog Trails, Highway Access, Public School, T-Station
Utilities Available for Gas Range, for Gas Oven, for Gas Dryer, Washer Hookup
Roof Type Shingle
Total Parking Spaces 8
Garage Yes
Building
Lot Description Wooded
Foundation Concrete Perimeter
Sewer Public Sewer
Water Public
Others
Senior Community false
Read Less Info
Want to know what your home might be worth? Contact us for a FREE valuation!

Our team is ready to help you sell your home for the highest possible price ASAP
Bought with Suman Mahara • oNest Real Estate







