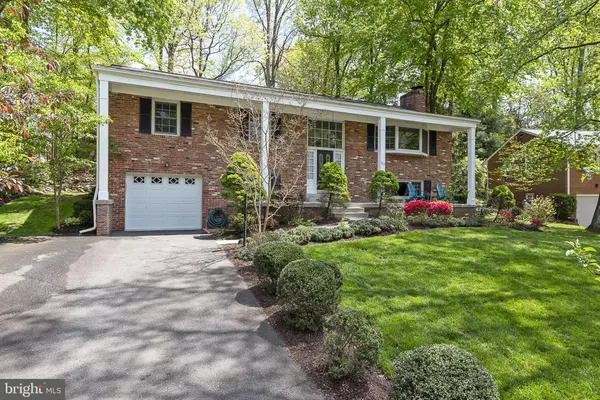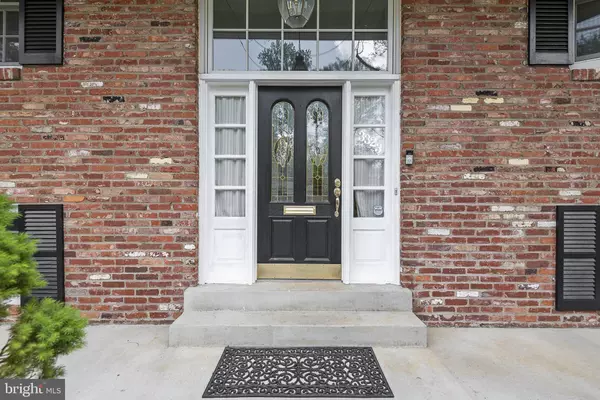$845,000
$860,000
1.7%For more information regarding the value of a property, please contact us for a free consultation.
5 Beds
3 Baths
2,608 SqFt
SOLD DATE : 07/08/2022
Key Details
Sold Price $845,000
Property Type Single Family Home
Sub Type Detached
Listing Status Sold
Purchase Type For Sale
Square Footage 2,608 sqft
Price per Sqft $324
Subdivision Mantua Hills
MLS Listing ID VAFX2067646
Sold Date 07/08/22
Style Split Foyer
Bedrooms 5
Full Baths 3
HOA Y/N N
Abv Grd Liv Area 1,776
Originating Board BRIGHT
Year Built 1963
Annual Tax Amount $9,626
Tax Year 2021
Lot Size 10,500 Sqft
Acres 0.24
Property Description
Imagine coming home to a peaceful haven tucked amid towering mature trees that make you feel miles away from the hustle and bustle. Idyllic indoor-outdoor living doesn't get any better than what this elegant Fairfax residence has to offer! A stately brick faade has grand columns that anchor the front porch where you can begin mornings with a cup of coffee while admiring the breathtaking panoramas. Freshly painted tones from the exterior to the interior enhance the visual appeal of this immaculate gem. Intricate glass panels adorn the entry door as picture windows allow natural light to greet you upon stepping into the foyer. Discover a timeless combination of tongue-and-groove wood flooring accentuated by a refined color palette across the living room. Beautiful treetop vistas lend a serene ambiance as you spend leisurely days gathered in the warmth of its ornate fireplace. Chair railing and a ceiling medallion bring a chic flair to the dining area.
A convenient pass-through allows the home chef to easily mingle with guests in the main gathering areas while preparing gourmet meals in the kitchen. Recessed lighting casts a soft glow over the tasteful fusion of elegant tile underfoot and handsome cabinetry complemented by gleaming granite countertops. Completing this impressive culinary space is a suite of high-end stainless steel appliances, plenty of storage, and a prep island. Perhaps the best room in the house, radiant sun spills through the glass walls and ceilings of the adjacent solarium, creating an excellent spot for entertaining your lucky visitors or unwinding with a favorite beverage.
Ideally designed to provide a comfortable retreat after a tiring day, the well-sized bedrooms are adorned with large closets and ceiling fans overhead. Surpassing all in size, the primary suite treats you to verdant sceneries, even in its ensuite that highlights a glass-enclosed shower. Downstairs, the fully finished basement with a brick fireplace is an expansive area that you can convert into a den, a workspace, or any room of your preference.
Take your alfresco celebrations up a notch on the generously sized deck waiting for you in the backyard. Whether you're hosting cookouts or relaxing with a refreshing drink before calling it a day, the lush foliage of the woody surroundings embodies a tranquil park-like setting. Bonus features include a laundry room and an oversized attached garage. Located in the HEART of Mantua and walking distance to the neighborhood favorites; Thaiss Park, Mantua Community Center and the Cross County Trail(CCT)! Outdoor recreation, restaurants, and shopping options are moments away to give you extra convenience. Zoned for one of the most sought-after School Pyramids in the County! With so much to explore in this amazing abode, why just read about it? Come for a tour before the opportunity passes you by!
Location
State VA
County Fairfax
Zoning 130
Rooms
Basement Daylight, Full, Connecting Stairway, Fully Finished, Improved, Interior Access, Outside Entrance, Walkout Level, Windows
Main Level Bedrooms 3
Interior
Interior Features Ceiling Fan(s), Carpet, Chair Railings, Entry Level Bedroom, Family Room Off Kitchen, Floor Plan - Open, Kitchen - Eat-In, Kitchen - Island, Kitchen - Table Space, Primary Bath(s), Recessed Lighting, Soaking Tub, Stall Shower, Upgraded Countertops, Wood Floors
Hot Water Natural Gas
Heating Forced Air
Cooling Ceiling Fan(s), Central A/C
Fireplaces Number 2
Fireplaces Type Fireplace - Glass Doors, Mantel(s), Wood
Equipment Built-In Microwave, Cooktop, Dishwasher, Disposal, Dryer, Icemaker, Oven - Wall, Oven - Double, Refrigerator, Stainless Steel Appliances, Washer, Water Heater
Fireplace Y
Window Features Bay/Bow
Appliance Built-In Microwave, Cooktop, Dishwasher, Disposal, Dryer, Icemaker, Oven - Wall, Oven - Double, Refrigerator, Stainless Steel Appliances, Washer, Water Heater
Heat Source Natural Gas
Laundry Lower Floor
Exterior
Parking Features Garage - Front Entry, Inside Access, Garage Door Opener, Oversized
Garage Spaces 1.0
Water Access N
Accessibility None
Attached Garage 1
Total Parking Spaces 1
Garage Y
Building
Story 2
Foundation Slab
Sewer Public Sewer
Water Public
Architectural Style Split Foyer
Level or Stories 2
Additional Building Above Grade, Below Grade
New Construction N
Schools
Elementary Schools Mantua
Middle Schools Frost
High Schools Woodson
School District Fairfax County Public Schools
Others
Senior Community No
Tax ID 0582 10 0175
Ownership Fee Simple
SqFt Source Assessor
Special Listing Condition Standard
Read Less Info
Want to know what your home might be worth? Contact us for a FREE valuation!

Our team is ready to help you sell your home for the highest possible price ASAP

Bought with Anjana Budhathoki • Onest Real Estate







