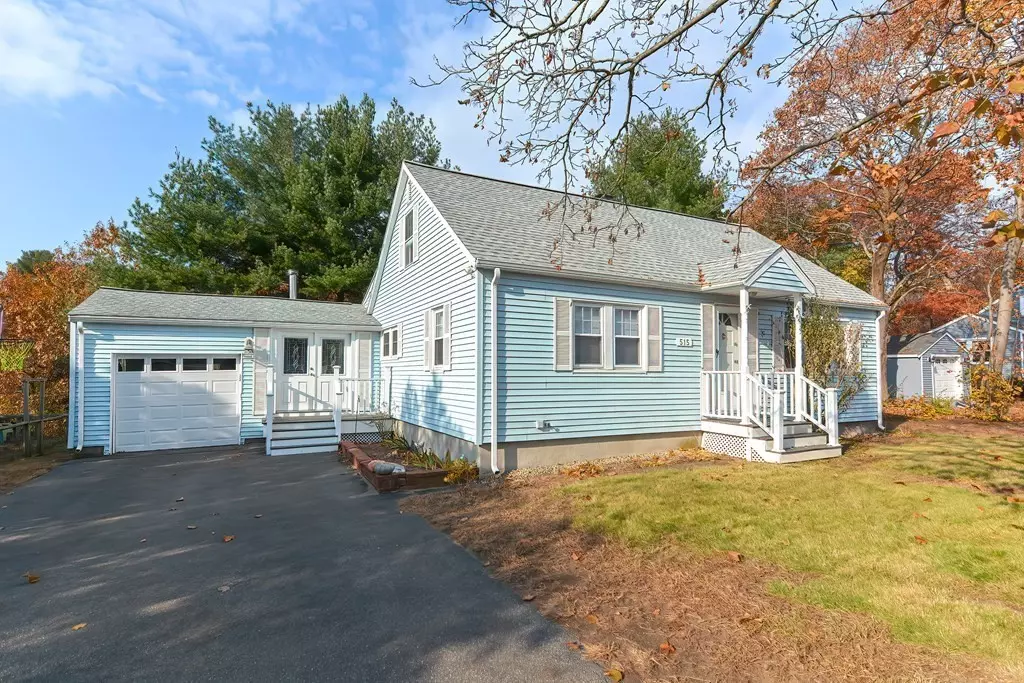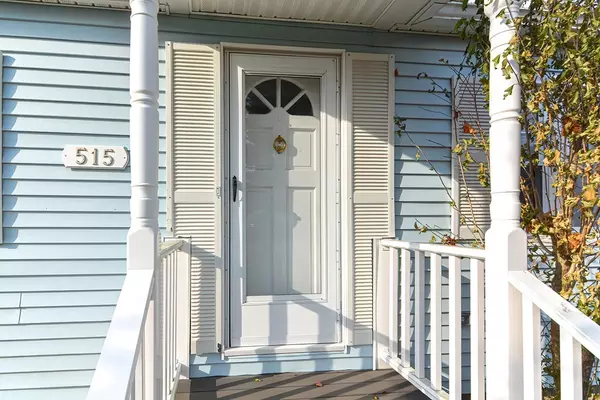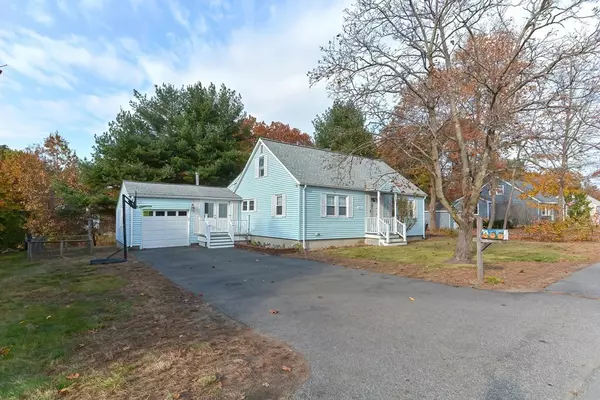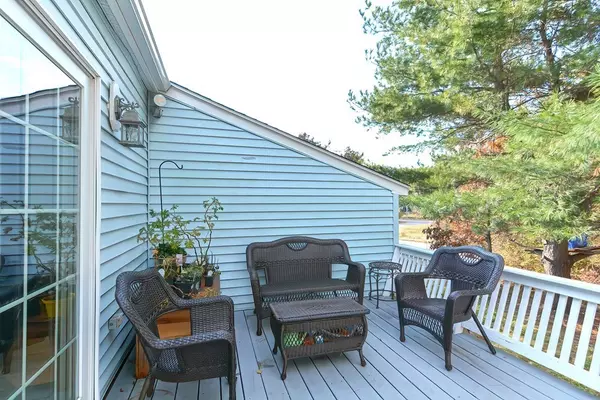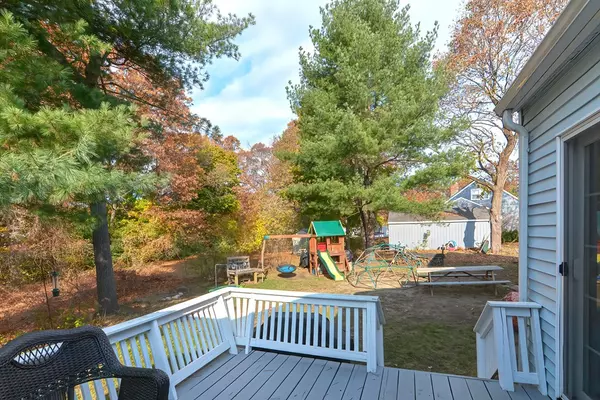$550,000
$499,900
10.0%For more information regarding the value of a property, please contact us for a free consultation.
2 Beds
1 Bath
1,254 SqFt
SOLD DATE : 05/10/2022
Key Details
Sold Price $550,000
Property Type Single Family Home
Sub Type Single Family Residence
Listing Status Sold
Purchase Type For Sale
Square Footage 1,254 sqft
Price per Sqft $438
MLS Listing ID 72949824
Sold Date 05/10/22
Style Cape
Bedrooms 2
Full Baths 1
HOA Y/N false
Year Built 1942
Annual Tax Amount $5,615
Tax Year 2021
Lot Size 10,018 Sqft
Acres 0.23
Property Description
Welcome home to this move in ready Cape style home in Tewksbury! Beautifully maintained home nearby major highway routes and necessary amenities. Walk in to the country style wide pine floors and wood stove media room with a slider to the rear deck & yard with swing set. Newer updated eat in kitchen with butcher block countertops and stainless steel appliances. Full bathroom on main level with 2 large hardwood floor bedrooms. Recessed lighting in the spacious living room. Downstairs is a partially finished basement with separate utility and laundry area. Newer roof, updated 200amp electrical panel, and vinyl siding complete the exterior of the home. Gardening area and back deck are great for gatherings and fresh vegetables! Bonus one car garage! Bring your possibilities with the unfinished 2nd level of the home on Town water & sewer. One year AHS Home Warranty included! Come and make this your new home! Open House Saturday 3/12 from 12p-2p & Sunday 3/13 from 11am-1pm.
Location
State MA
County Middlesex
Zoning RG
Direction Route 38 (Main Street) to Shawsheen to Foster Road.
Rooms
Basement Full, Partially Finished, Interior Entry, Concrete
Primary Bedroom Level First
Kitchen Ceiling Fan(s), Flooring - Hardwood, Dining Area, Exterior Access, Stainless Steel Appliances
Interior
Interior Features Ceiling Fan(s), Cable Hookup, Breezeway, Den
Heating Baseboard, Oil
Cooling Window Unit(s)
Flooring Tile, Hardwood, Flooring - Hardwood
Fireplaces Type Wood / Coal / Pellet Stove
Appliance Range, Dishwasher, Microwave, Refrigerator, Freezer, Washer, Dryer, Electric Water Heater, Utility Connections for Electric Range, Utility Connections for Electric Oven, Utility Connections for Electric Dryer
Laundry Electric Dryer Hookup, Washer Hookup, In Basement
Exterior
Exterior Feature Garden
Garage Spaces 1.0
Community Features Public Transportation, Shopping, Park, Medical Facility, Sidewalks
Utilities Available for Electric Range, for Electric Oven, for Electric Dryer, Washer Hookup
Roof Type Shingle
Total Parking Spaces 3
Garage Yes
Building
Lot Description Corner Lot, Wooded
Foundation Block
Sewer Public Sewer
Water Public
Schools
Elementary Schools Heath Brook
Middle Schools Wynn
High Schools Tewksbury High
Others
Senior Community false
Acceptable Financing Contract
Listing Terms Contract
Read Less Info
Want to know what your home might be worth? Contact us for a FREE valuation!

Our team is ready to help you sell your home for the highest possible price ASAP
Bought with Suman Mahara • oNest Real Estate


