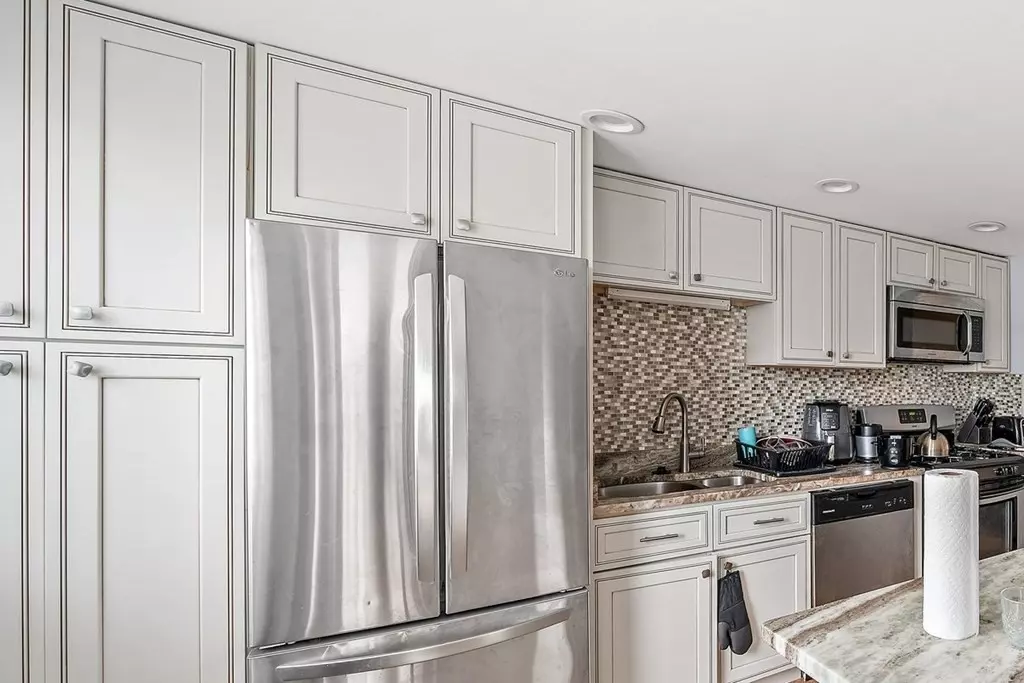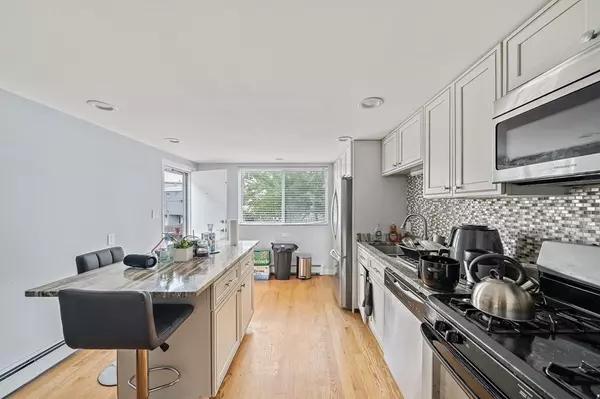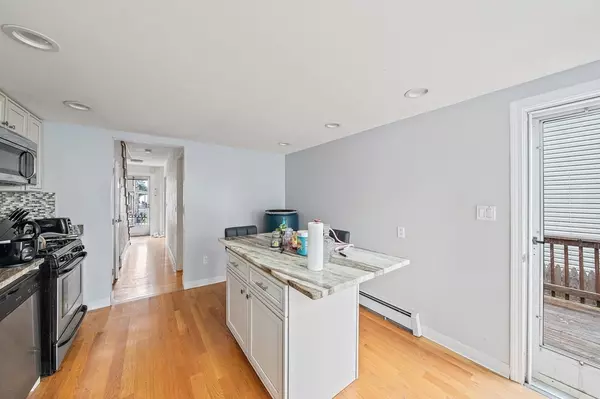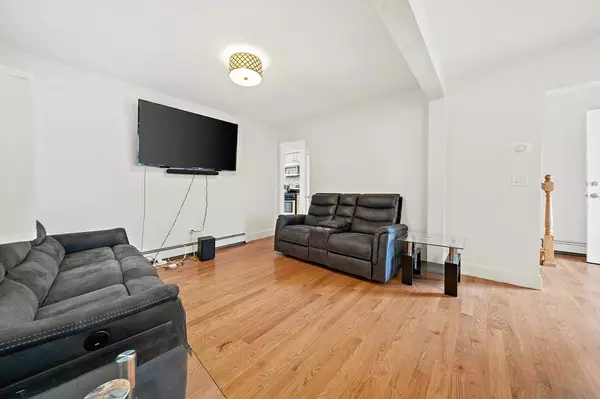$459,000
$459,000
For more information regarding the value of a property, please contact us for a free consultation.
2 Beds
1 Bath
1,490 SqFt
SOLD DATE : 02/14/2022
Key Details
Sold Price $459,000
Property Type Single Family Home
Sub Type Single Family Residence
Listing Status Sold
Purchase Type For Sale
Square Footage 1,490 sqft
Price per Sqft $308
MLS Listing ID 72933418
Sold Date 02/14/22
Style Colonial
Bedrooms 2
Full Baths 1
HOA Y/N false
Year Built 1940
Annual Tax Amount $4,643
Tax Year 2021
Lot Size 1,306 Sqft
Acres 0.03
Property Description
You will love this 1,500 SF ultra-modern, tri-level, SINGLE-FAMILY Prattville home. NEW roof (May 2021). Enjoy cooking in the modern eat-in kitchen with 8-ft granite island, countertops, state-of-the-art appliances & pantry as you entertain guests in the open concept living & dining room. There is potential to add a 3rd bedroom on this floor. The 2nd level boasts a spacious master bedroom with a bonus room that could double as a nursery or home office. Finishing out the 2nd floor is a spacious updated full bathroom. The top, 3rd level, has another loft-style bedroom. Laundry is in the basement. The whole property has newer hardwood floors throughout, newer heating & hot water. High basement ceilings provide expansion opportunities. Spend your evenings entertaining on the newly refinished deck & patio in the spacious newly fenced yard. It’s in close proximity to Boston and Logan Airport, very easy access to highways, shopping & restaurants. You just need to pack your bags and move in
Location
State MA
County Suffolk
Area Prattville
Zoning R1
Direction Between Washington Avenue and Sagamore Avenue
Rooms
Basement Full, Unfinished
Primary Bedroom Level Second
Dining Room Flooring - Hardwood, Lighting - Overhead
Kitchen Flooring - Hardwood, Dining Area, Countertops - Stone/Granite/Solid, Countertops - Upgraded, Kitchen Island, Cabinets - Upgraded, Exterior Access, Recessed Lighting, Remodeled, Stainless Steel Appliances, Gas Stove, Lighting - Overhead
Interior
Interior Features Entrance Foyer, Internet Available - Broadband
Heating Baseboard, Natural Gas
Cooling Window Unit(s)
Flooring Wood, Tile, Flooring - Hardwood
Appliance Range, Dishwasher, Disposal, Microwave, Refrigerator, Washer, Dryer, Gas Water Heater, Utility Connections for Gas Range
Exterior
Exterior Feature Decorative Lighting
Fence Fenced/Enclosed, Fenced
Community Features Public Transportation, Shopping, Park, Walk/Jog Trails, Medical Facility, Highway Access, House of Worship, Public School, T-Station
Utilities Available for Gas Range
Roof Type Shingle
Garage No
Building
Foundation Stone
Sewer Public Sewer
Water Public
Schools
Elementary Schools Hooks
Middle Schools Clark
High Schools Chs
Read Less Info
Want to know what your home might be worth? Contact us for a FREE valuation!

Our team is ready to help you sell your home for the highest possible price ASAP
Bought with Suman Mahara • oNest Real Estate







