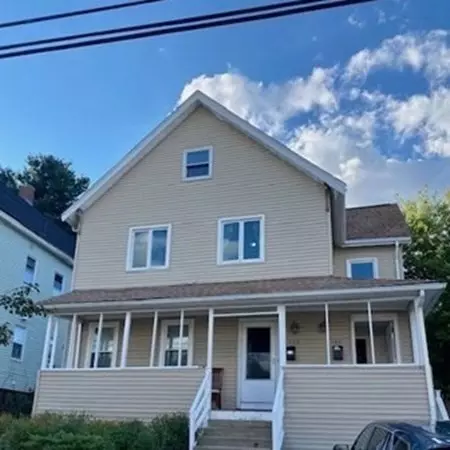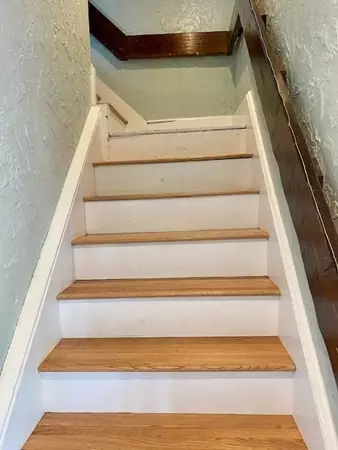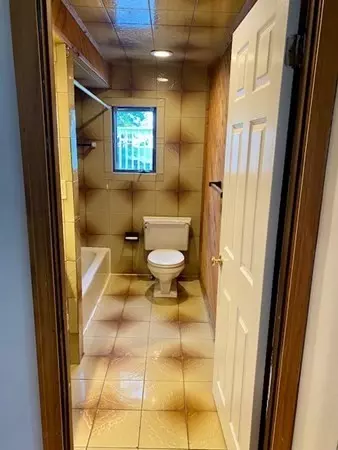$625,000
$669,000
6.6%For more information regarding the value of a property, please contact us for a free consultation.
4 Beds
2 Baths
2,040 SqFt
SOLD DATE : 12/28/2021
Key Details
Sold Price $625,000
Property Type Multi-Family
Sub Type Multi Family
Listing Status Sold
Purchase Type For Sale
Square Footage 2,040 sqft
Price per Sqft $306
MLS Listing ID 72891597
Sold Date 12/28/21
Bedrooms 4
Full Baths 2
Year Built 1925
Annual Tax Amount $5,824
Tax Year 2021
Lot Size 3,920 Sqft
Acres 0.09
Property Description
PRICE ADJUSTED!!! motivated seller. Great investment opportunity and investor's delight. Desirable location, multi units with great rental potential. Separate utilities, off-street parking, large back yard with plenty of space for entertainment. Conveniently located in between Hancock and Ferry St., 1.5mi to Malden Center station, less than a mile to Lafayette School & Everett HS and walking distance to bus stop, playground. Lower level unit features 2 bedroom and a extra den inside the main bedroom, which could be used as an office or entertainment. There is an access to the basement from this level. Second unit is much more spacious and features two large bedroom, living space, large den which has an access to the basement. Large kitchen that leads to the wooden deck on the rear. Nice view of the backyard from the deck. Also, has two bedroom on the upper level. Recent updates includes- two water heaters, stove, dishwasher, kitchen hood and hardwood flooring in the main level.
Location
State MA
County Middlesex
Zoning DD
Direction Bennett St. to Cedar to Central Ave. or Hancock St. to Central Ave.
Rooms
Basement Crawl Space, Interior Entry
Interior
Interior Features Unit 1(Bathroom With Tub), Unit 2(Ceiling Fans, Bathroom With Tub), Unit 1 Rooms(Kitchen, Sunroom), Unit 2 Rooms(Living Room, Kitchen, Office/Den)
Heating Central, Forced Air, Natural Gas, Unit 1(Central Heat, Gas), Unit 2(Central Heat)
Cooling Window Unit(s), Unit 1(Window AC), Unit 2(Window AC)
Appliance Washer, Dryer, Unit 1(Range, Microwave, Refrigerator), Unit 2(Range, Dishwasher, Disposal, Microwave, Refrigerator)
Laundry Laundry Room
Exterior
Community Features Public Transportation, Shopping
Roof Type Shingle
Total Parking Spaces 2
Garage No
Building
Lot Description Sloped
Story 3
Foundation Concrete Perimeter
Sewer Public Sewer
Water Public
Read Less Info
Want to know what your home might be worth? Contact us for a FREE valuation!

Our team is ready to help you sell your home for the highest possible price ASAP
Bought with Suman Mahara • oNest Real Estate







