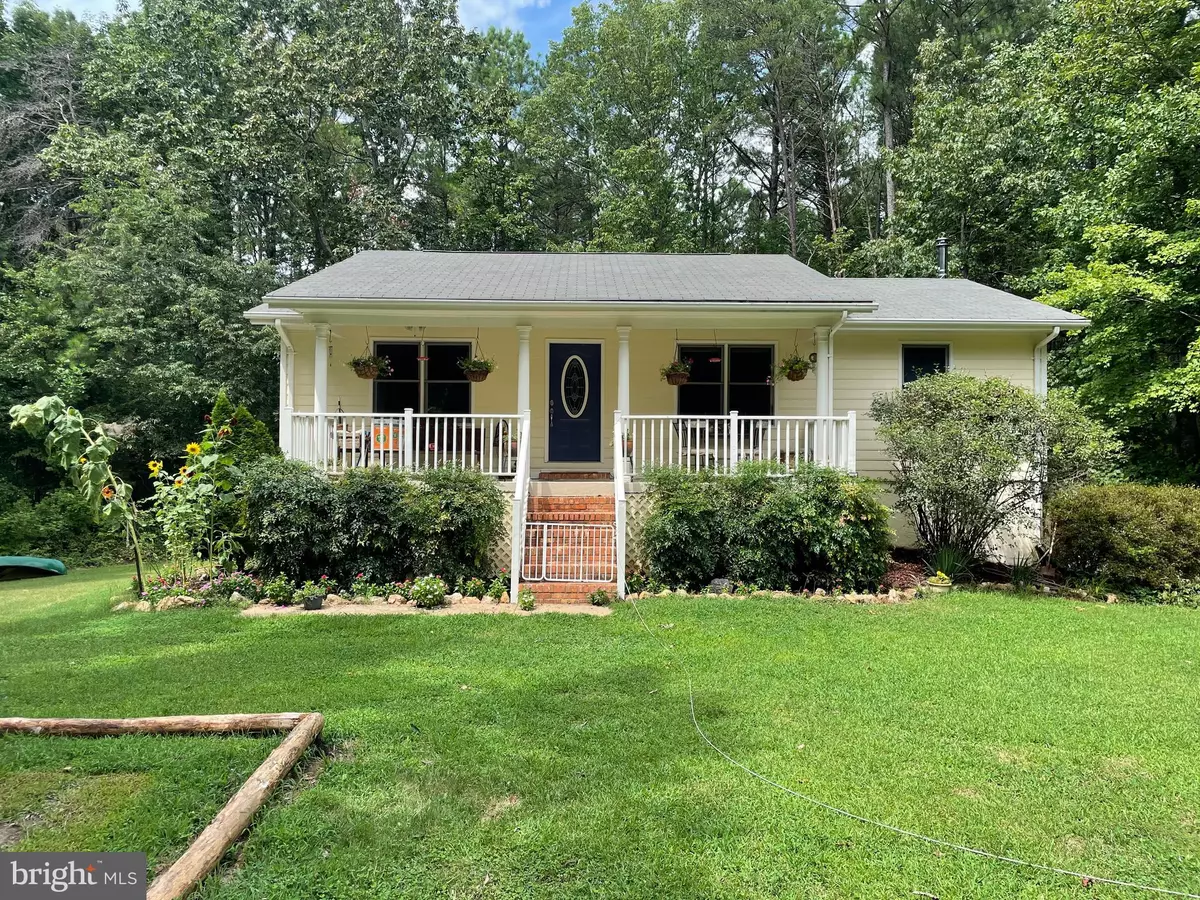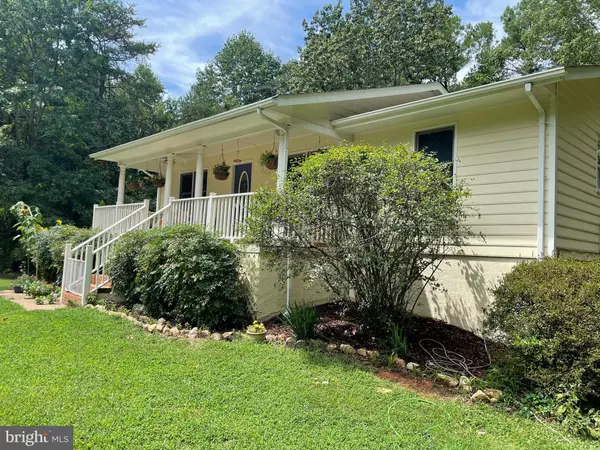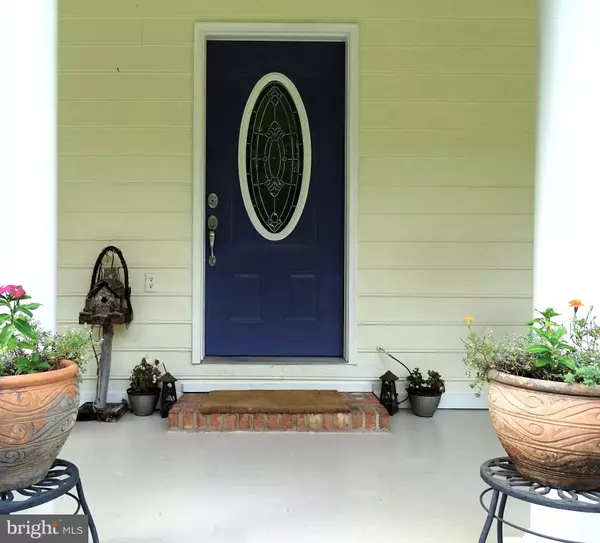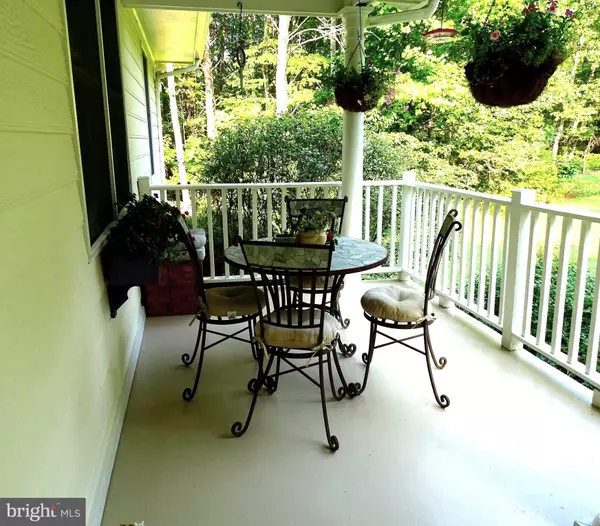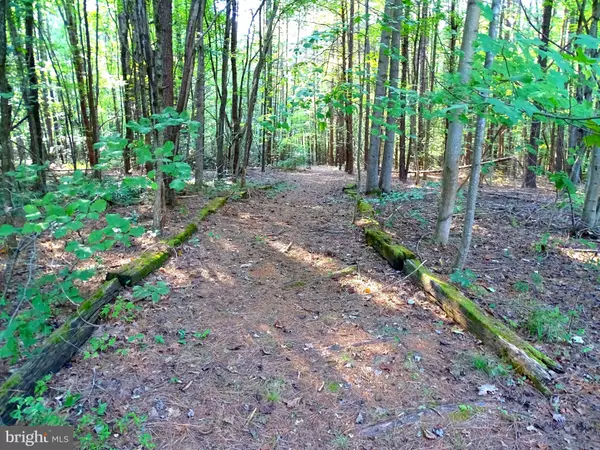$320,000
$319,900
For more information regarding the value of a property, please contact us for a free consultation.
3 Beds
3 Baths
1,090 SqFt
SOLD DATE : 11/23/2021
Key Details
Sold Price $320,000
Property Type Single Family Home
Sub Type Detached
Listing Status Sold
Purchase Type For Sale
Square Footage 1,090 sqft
Price per Sqft $293
Subdivision Greenwood Estates
MLS Listing ID VASP2002268
Sold Date 11/23/21
Style Raised Ranch/Rambler
Bedrooms 3
Full Baths 2
Half Baths 1
HOA Fees $12/ann
HOA Y/N Y
Abv Grd Liv Area 1,090
Originating Board BRIGHT
Year Built 1982
Annual Tax Amount $1,448
Tax Year 2021
Lot Size 5.060 Acres
Acres 5.06
Property Description
Enjoy your seclusion in this lovely, freshly painted rambler with a walkout basement situated on a 5 acre lot with loads of privacy. Relax while strolling along a well maintained walking trail through the woods, to a creek that feeds into a pond. Beautiful azaleas, laurel and honeysuckle, and wild blackberries abound in the springtime. You will enjoy the serenity whether grilling on the deck backing to woods, or enjoying coffee on the spacious front porch. This home is located in a very private community, yet minutes to shopping, battlefields with walking trails and commuter lots. The basement is partially finished with a full bath and 2 more NTC , partially finished bedrooms. Plenty of room for a growing family. The Jotul wood stove in the basement provides plenty of warmth for the whole house on cold winter nights. Home has been lovingly cared for. Hurry, this one will not last long.
Location
State VA
County Spotsylvania
Zoning RU
Rooms
Basement Connecting Stairway, Daylight, Full, Heated, Partially Finished, Walkout Level, Windows
Main Level Bedrooms 3
Interior
Interior Features Combination Kitchen/Dining, Floor Plan - Traditional, Kitchen - Eat-In, Wood Stove
Hot Water Electric
Heating Heat Pump(s), Wood Burn Stove
Cooling Central A/C
Flooring Carpet, Laminate Plank
Equipment Dishwasher, Dryer, Icemaker, Oven/Range - Electric, Refrigerator, Stove, Washer
Appliance Dishwasher, Dryer, Icemaker, Oven/Range - Electric, Refrigerator, Stove, Washer
Heat Source Electric, Wood
Exterior
Exterior Feature Deck(s), Patio(s)
Water Access N
Roof Type Architectural Shingle
Accessibility None
Porch Deck(s), Patio(s)
Garage N
Building
Story 2
Foundation Block
Sewer On Site Septic
Water Well
Architectural Style Raised Ranch/Rambler
Level or Stories 2
Additional Building Above Grade, Below Grade
Structure Type Dry Wall
New Construction N
Schools
School District Spotsylvania County Public Schools
Others
Senior Community No
Tax ID 3-10-31-
Ownership Fee Simple
SqFt Source Assessor
Special Listing Condition Standard
Read Less Info
Want to know what your home might be worth? Contact us for a FREE valuation!

Our team is ready to help you sell your home for the highest possible price ASAP

Bought with Carlos A Rivera • Blue and Gray Realty, LLC

