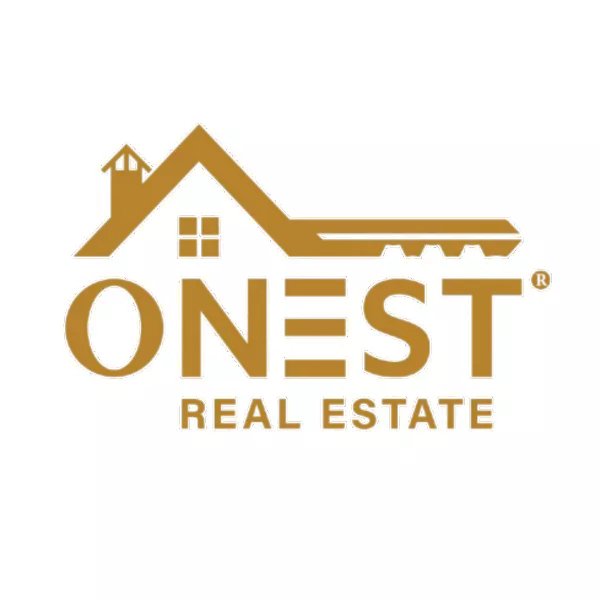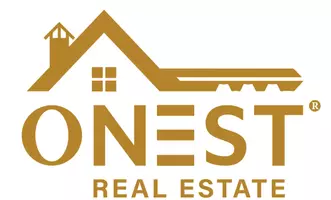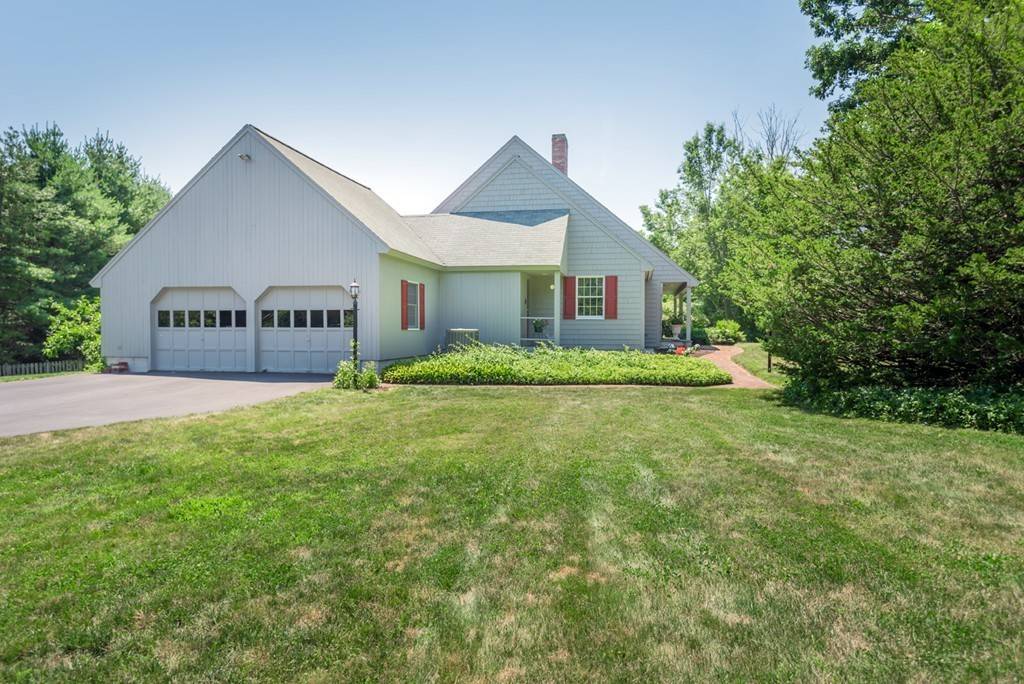$700,000
$689,900
1.5%For more information regarding the value of a property, please contact us for a free consultation.
4 Beds
2.5 Baths
2,561 SqFt
SOLD DATE : 09/13/2018
Key Details
Sold Price $700,000
Property Type Single Family Home
Sub Type Single Family Residence
Listing Status Sold
Purchase Type For Sale
Square Footage 2,561 sqft
Price per Sqft $273
MLS Listing ID 72360206
Sold Date 09/13/18
Style Cape
Bedrooms 4
Full Baths 2
Half Baths 1
HOA Y/N false
Year Built 1990
Annual Tax Amount $8,367
Tax Year 2018
Lot Size 0.730 Acres
Acres 0.73
Property Sub-Type Single Family Residence
Property Description
DON'T BE FOOLED BY THE DASCOMB RD ADDRESS! This home is located (w/ its driveway) on the corner of Acorn Drive so YOU get to be part of the amazing Fieldstone Meadows neighborhood....for half the price! Your single level living dream just came true! Custom built - one family owned - Wynwood home provides all the quality of a custom built home w/ the floor plan SO many people are seeking. Well designed, well thought-out, classic cape provides character, flow, incredible natural light in combination w/ a fabulous private lot. Open concept floor plan has first floor Master Bedroom plus 2nd bedroom or Home Office. Large U-shaped Kitchen has white cabinets, granite counters & large pantry closet plus skylight which delivers abundant sunlight. Formal Liv & Din Rooms and spacious FR w/ wood-burning FP. Second floor provides 2 spacious bedrms & Full bath. HUGE unfin basement w/ workshop & even a greenhouse! Deck overlooks fenced-in yard w/ mature plantings with even a large garden area. WOW!
Location
State MA
County Essex
Zoning SRB
Direction Dascomb Road, corner of Acorn Drive
Rooms
Family Room Flooring - Hardwood, Exterior Access
Basement Full, Walk-Out Access, Interior Entry, Concrete, Unfinished
Primary Bedroom Level First
Dining Room Flooring - Hardwood, French Doors, Chair Rail
Kitchen Skylight, Flooring - Stone/Ceramic Tile, Countertops - Stone/Granite/Solid
Interior
Interior Features Closet, Mud Room, Foyer, Central Vacuum
Heating Forced Air, Natural Gas
Cooling Central Air
Flooring Tile, Hardwood, Flooring - Stone/Ceramic Tile, Flooring - Hardwood
Fireplaces Number 2
Fireplaces Type Family Room, Living Room
Appliance Range, Dishwasher, Disposal, Microwave, Refrigerator, Washer, Dryer, Vacuum System, Gas Water Heater, Tank Water Heater, Plumbed For Ice Maker, Utility Connections for Gas Range, Utility Connections for Gas Oven, Utility Connections for Electric Dryer
Laundry Washer Hookup, Electric Dryer Hookup, First Floor
Exterior
Exterior Feature Rain Gutters, Sprinkler System, Garden
Garage Spaces 2.0
Fence Fenced
Community Features Public Transportation, Shopping, Pool, Tennis Court(s), Park, Walk/Jog Trails, Golf, Medical Facility, Laundromat, Conservation Area, Highway Access, House of Worship, Private School, Public School, T-Station, Sidewalks
Utilities Available for Gas Range, for Gas Oven, for Electric Dryer, Washer Hookup, Icemaker Connection
Waterfront Description Beach Front, Lake/Pond
Roof Type Shingle
Total Parking Spaces 8
Garage Yes
Building
Lot Description Corner Lot, Level
Foundation Concrete Perimeter
Sewer Public Sewer
Water Public
Architectural Style Cape
Schools
Elementary Schools Sanborn
Middle Schools West
High Schools Ahs
Others
Senior Community false
Read Less Info
Want to know what your home might be worth? Contact us for a FREE valuation!

Our team is ready to help you sell your home for the highest possible price ASAP
Bought with The Peter - Gina Team • Century 21 North East






