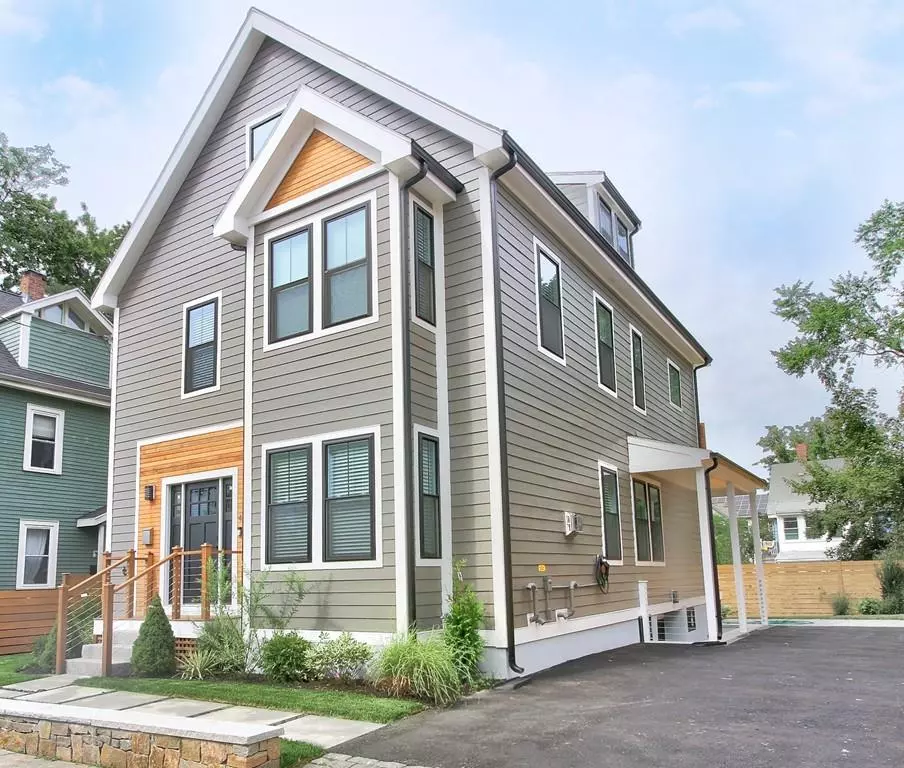$2,180,000
$2,249,000
3.1%For more information regarding the value of a property, please contact us for a free consultation.
5 Beds
4.5 Baths
3,474 SqFt
SOLD DATE : 11/19/2018
Key Details
Sold Price $2,180,000
Property Type Single Family Home
Sub Type Single Family Residence
Listing Status Sold
Purchase Type For Sale
Square Footage 3,474 sqft
Price per Sqft $627
Subdivision North Cambridge
MLS Listing ID 72393659
Sold Date 11/19/18
Style Colonial
Bedrooms 5
Full Baths 4
Half Baths 1
HOA Y/N false
Year Built 1886
Annual Tax Amount $6,184
Tax Year 2018
Lot Size 3,920 Sqft
Acres 0.09
Property Description
Masterfully renovated and thoughtfully designed luxury single family located in North Cambridge. Open living/dining room anchored with a custom granite fireplace surround. Kitchen is a chef’s dream with custom cabinets, quartz countertops, Italian glass backsplash, and an oversized island with 36” Wolf cooktop. Step out to covered mahogany deck overlooking landscaped garden. Second level holds the master suite with private deck, en-suite luxury bath with soaking tub, beautifully appointed marble with custom inlays and radiant heated floors, second bedroom en-suite, and laundry. Third level offers two additional bedrooms and a full bath with double vanity. On the lower level find a family/media room, additional bedroom and full bath. Double slider lead out to driveway and garden. Off-street parking for 3-4 cars. This quiet street is approx. a half mile from Porter, Davis and has a walk score of 86. Amenities include: Nest thermostats (4 zones), in-wall stereo system, and (EV) charger.
Location
State MA
County Middlesex
Area North Cambridge
Zoning C1
Direction Mass Ave to Walden - right on Hubbard
Rooms
Family Room Bathroom - Full, Closet, Flooring - Hardwood, Exterior Access, Recessed Lighting, Slider
Basement Full, Finished, Walk-Out Access, Interior Entry, Sump Pump
Primary Bedroom Level Second
Kitchen Flooring - Hardwood, Dining Area, Countertops - Stone/Granite/Solid, French Doors, Wet Bar, Deck - Exterior, Open Floorplan, Stainless Steel Appliances
Interior
Interior Features Bathroom - Full, Bathroom - With Shower Stall, Open Floor Plan, Recessed Lighting, Slider, Bathroom, Media Room, Wet Bar, Finish - Sheetrock, Wired for Sound
Heating Central, Natural Gas, Hydronic Floor Heat(Radiant)
Cooling Central Air, ENERGY STAR Qualified Equipment
Flooring Tile, Hardwood, Engineered Hardwood, Flooring - Stone/Ceramic Tile, Flooring - Hardwood
Fireplaces Number 1
Fireplaces Type Living Room
Appliance Oven, Disposal, Microwave, Countertop Range, ENERGY STAR Qualified Refrigerator, ENERGY STAR Qualified Dryer, ENERGY STAR Qualified Dishwasher, ENERGY STAR Qualified Washer, Range Hood, Cooktop, Range - ENERGY STAR, Rangetop - ENERGY STAR, Oven - ENERGY STAR, Gas Water Heater, Utility Connections for Gas Range, Utility Connections for Gas Oven, Utility Connections for Electric Dryer
Laundry Second Floor
Exterior
Exterior Feature Balcony, Rain Gutters, Storage, Professional Landscaping, Sprinkler System, Decorative Lighting, Garden
Fence Fenced
Community Features Public Transportation, Shopping, Park, Walk/Jog Trails, Golf, Medical Facility, Bike Path, Conservation Area, Private School, Public School, T-Station, University
Utilities Available for Gas Range, for Gas Oven, for Electric Dryer
Roof Type Asphalt/Composition Shingles
Total Parking Spaces 4
Garage No
Building
Lot Description Level
Foundation Concrete Perimeter
Sewer Public Sewer
Water Public
Read Less Info
Want to know what your home might be worth? Contact us for a FREE valuation!

Our team is ready to help you sell your home for the highest possible price ASAP
Bought with William Loring • William Raveis R.E. & Home Services


