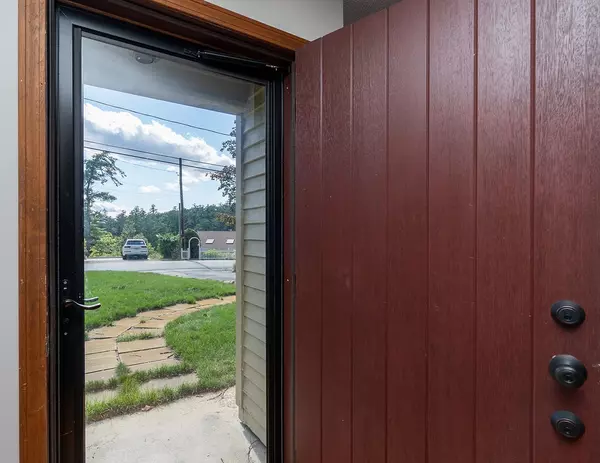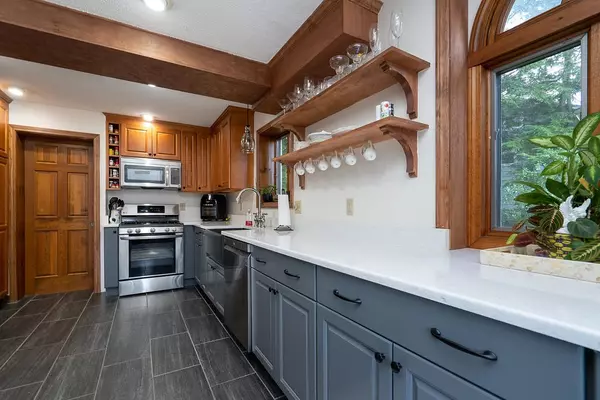Bought with Joshua Frappier • Cameron Prestige, LLC
$445,000
$419,000
6.2%For more information regarding the value of a property, please contact us for a free consultation.
3 Beds
2 Baths
1,800 SqFt
SOLD DATE : 10/16/2020
Key Details
Sold Price $445,000
Property Type Single Family Home
Sub Type Single Family
Listing Status Sold
Purchase Type For Sale
Square Footage 1,800 sqft
Price per Sqft $247
Subdivision Hemlock Heights
MLS Listing ID 4826319
Sold Date 10/16/20
Style Gambrel
Bedrooms 3
Full Baths 1
Half Baths 1
Construction Status Existing
Year Built 1980
Annual Tax Amount $4,621
Tax Year 2019
Lot Size 8,276 Sqft
Acres 0.19
Property Description
In sought after Big Island Pond, at Hemlock Heights with Deeded beach rights is this tastefully updated 3 bedroom Gambrel. Upgrades over the last few years to present. New kitchen w/energy Star appliances, two tone cabinetry and granite counter-tops, farmer's sink. 4 new Harvey windows, Energy Harvest wood stove, full house water filter system, updated full bath new granite counter-tops & new sinks & faucets. MORE NEW features Lawn and irrigation system, patio w/paving stones, garden area, garage door opener w/WiFi, trees removed. Exterior house painted just prior to listing. Driveway resealed. New storm door & front door w/high security locks. 600 s/f usable space adjacent to MB. New electrical panel, Chimney cleaned 2019. New 1500 gal septic tank. Natural wood features throughout, hardwood flooring. Enjoy swimming, fishing, boating, water skiing. Winter activities at your ready. Good commuter location. YOU will feel home the minute you walk-through the door. Open House Sunday 9/6 @ 10:00 to 1:30 p.m.
Location
State NH
County Nh-rockingham
Area Nh-Rockingham
Zoning RR-3 R
Body of Water Lake
Interior
Interior Features Attic, Blinds, Laundry Hook-ups, Natural Light, Natural Woodwork, Security, Walk-in Closet
Heating Gas - LP/Bottle, Wood
Cooling Whole House Fan
Flooring Carpet, Ceramic Tile, Hardwood
Equipment Window AC, Irrigation System, Smoke Detectr-Batt Powrd, Stove-Wood
Exterior
Exterior Feature Clapboard
Parking Features Attached
Garage Spaces 2.0
Utilities Available Cable - Available, Gas - LP/Bottle, Internet - Cable, Internet - Fiber Optic
Waterfront Description Yes
View Y/N Yes
Water Access Desc Yes
View Yes
Roof Type Shingle - Asphalt
Building
Lot Description Beach Access
Story 2
Foundation Concrete, Slab w/ Frost Wall
Sewer 1500+ Gallon, Leach Field - Existing
Water Drilled Well
Construction Status Existing
Schools
Elementary Schools Atkinson Academy
Middle Schools Timberlane Regional Middle
High Schools Timberlane Regional High Sch
School District Timberlane Regional
Read Less Info
Want to know what your home might be worth? Contact us for a FREE valuation!

Our team is ready to help you sell your home for the highest possible price ASAP








