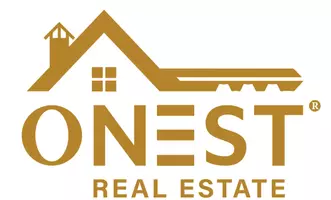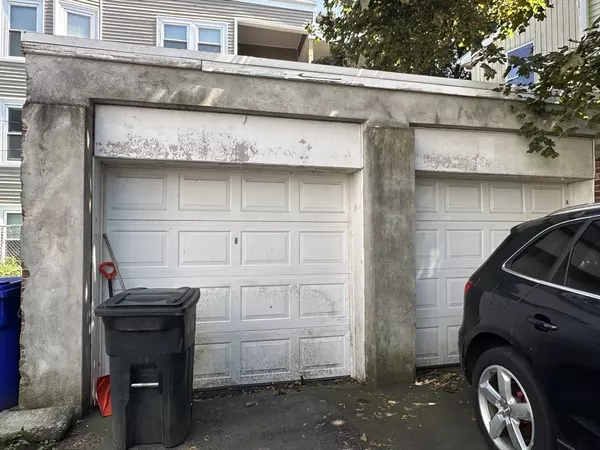6 Beds
5 Baths
3,752 SqFt
6 Beds
5 Baths
3,752 SqFt
Key Details
Property Type Multi-Family
Sub Type 2 Family - 2 Units Side by Side
Listing Status Active
Purchase Type For Sale
Square Footage 3,752 sqft
Price per Sqft $333
MLS Listing ID 73415754
Bedrooms 6
Full Baths 5
Year Built 2005
Annual Tax Amount $11,507
Tax Year 2025
Lot Size 6,098 Sqft
Acres 0.14
Property Sub-Type 2 Family - 2 Units Side by Side
Property Description
Location
State MA
County Suffolk
Area Dorchester
Zoning R2
Direction Off Old Rd. and Erie St. Near Glenway St. Use GPS
Interior
Interior Features Living Room, Dining Room, Kitchen, Laundry Room
Heating Forced Air, Natural Gas
Cooling Central Air, Window Unit(s)
Flooring Carpet, Hardwood
Fireplaces Number 1
Appliance Range, Refrigerator, Washer, Dryer
Exterior
Garage Spaces 2.0
Total Parking Spaces 4
Garage Yes
Building
Story 5
Foundation Concrete Perimeter
Sewer Public Sewer
Water Public
Others
Senior Community false






