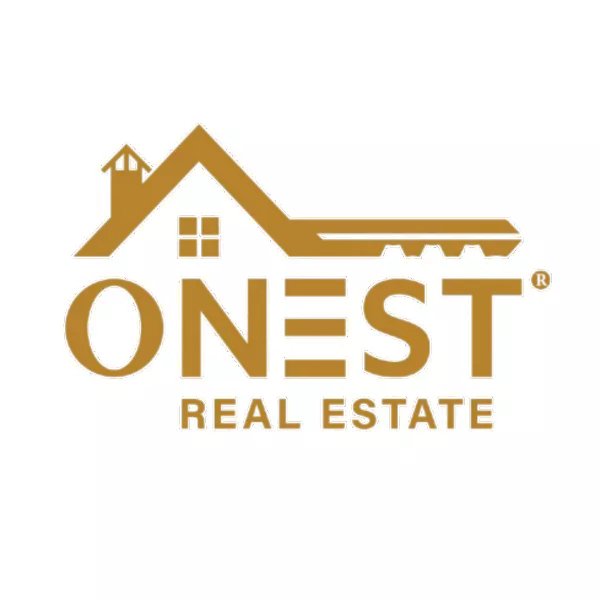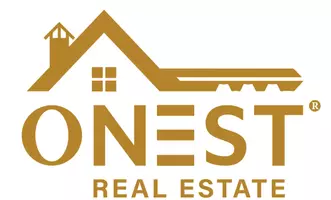
GET MORE INFORMATION
$ 660,000
$ 679,000 2.8%
3 Beds
1.5 Baths
1,884 SqFt
$ 660,000
$ 679,000 2.8%
3 Beds
1.5 Baths
1,884 SqFt
Key Details
Sold Price $660,000
Property Type Single Family Home
Sub Type Single Family Residence
Listing Status Sold
Purchase Type For Sale
Square Footage 1,884 sqft
Price per Sqft $350
MLS Listing ID 73387940
Sold Date 10/01/25
Style Garrison
Bedrooms 3
Full Baths 1
Half Baths 1
HOA Y/N false
Year Built 1977
Annual Tax Amount $5,870
Tax Year 2025
Lot Size 0.570 Acres
Acres 0.57
Property Sub-Type Single Family Residence
Property Description
Location
State MA
County Barnstable
Area Forestdale
Zoning R2
Direction Route 130 to Dogwood Drive to Checkerberry Lane.
Rooms
Family Room Flooring - Wall to Wall Carpet, Exterior Access, Recessed Lighting, Remodeled
Basement Full, Finished, Interior Entry, Bulkhead
Primary Bedroom Level Second
Dining Room Flooring - Hardwood, Slider
Kitchen Flooring - Hardwood, Dining Area, Recessed Lighting, Remodeled, Slider, Peninsula
Interior
Interior Features Mud Room
Heating Heat Pump
Cooling Heat Pump
Flooring Wood, Tile, Carpet
Fireplaces Number 1
Appliance Electric Water Heater, Dishwasher, Microwave, Refrigerator, Washer, Dryer
Laundry In Basement, Electric Dryer Hookup
Exterior
Exterior Feature Deck - Wood, Patio, Storage
Garage Spaces 1.0
Community Features Golf, Conservation Area, Highway Access
Utilities Available for Electric Range, for Electric Dryer
Waterfront Description Lake/Pond,1 to 2 Mile To Beach
Roof Type Shingle
Total Parking Spaces 6
Garage Yes
Building
Lot Description Level
Foundation Concrete Perimeter
Sewer Private Sewer
Water Public
Architectural Style Garrison
Others
Senior Community false
Bought with Denise Clermont • Coldwell Banker Realty






