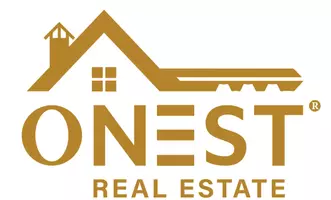6 Beds
9 Baths
9,550 SqFt
6 Beds
9 Baths
9,550 SqFt
Key Details
Property Type Single Family Home
Listing Status Active
Purchase Type For Sale
Square Footage 9,550 sqft
Price per Sqft $575
MLS Listing ID 24086785
Style Colonial
Bedrooms 6
Full Baths 6
Half Baths 3
HOA Fees $9,999,999/ann
Year Built 2025
Annual Tax Amount $45,000
Lot Size 2.000 Acres
Property Description
Location
State CT
County Fairfield
Zoning AAA
Rooms
Basement Full, Heated, Fully Finished, Cooled, Interior Access, Walk-out, Full With Walk-Out
Interior
Interior Features Auto Garage Door Opener, Cable - Available, Security System
Heating Hydro Air
Cooling Central Air
Fireplaces Number 3
Exterior
Exterior Feature Underground Utilities, Terrace, Porch, Deck, Gutters, Stone Wall, Underground Sprinkler
Parking Features Attached Garage, Paved, Driveway
Garage Spaces 3.0
Pool Gunite, Heated, Spa, Salt Water, In Ground Pool
Waterfront Description Beach Rights
Roof Type Asphalt Shingle,Metal
Building
Lot Description Some Wetlands, Level Lot, Sloping Lot
Foundation Concrete
Sewer Septic
Water Public Water Connected
Schools
Elementary Schools Greens Farms
Middle Schools Bedford
High Schools Staples






