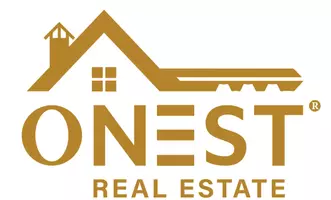GET MORE INFORMATION
Bought with David Engel • Redfin Corp
$ 958,000
$ 973,000 1.5%
3 Beds
4 Baths
2,149 SqFt
$ 958,000
$ 973,000 1.5%
3 Beds
4 Baths
2,149 SqFt
Key Details
Sold Price $958,000
Property Type Townhouse
Sub Type End of Row/Townhouse
Listing Status Sold
Purchase Type For Sale
Square Footage 2,149 sqft
Price per Sqft $445
Subdivision Brookland
MLS Listing ID DCDC2192956
Sold Date 05/15/25
Style Transitional,Contemporary,Traditional
Bedrooms 3
Full Baths 3
Half Baths 1
HOA Fees $220/mo
HOA Y/N Y
Abv Grd Liv Area 2,149
Year Built 2024
Annual Tax Amount $2,890
Tax Year 2024
Lot Size 1,212 Sqft
Acres 0.03
Property Sub-Type End of Row/Townhouse
Source BRIGHT
Property Description
Location
State DC
County Washington
Zoning RES
Rooms
Other Rooms Living Room, Dining Room, Kitchen, Family Room, Den, Foyer
Interior
Hot Water 60+ Gallon Tank
Heating Central
Cooling Central A/C
Fireplaces Number 1
Fireplaces Type Gas/Propane
Fireplace Y
Heat Source Natural Gas
Exterior
Exterior Feature Balcony, Terrace
Parking Features Garage - Rear Entry, Garage Door Opener, Additional Storage Area
Garage Spaces 2.0
Water Access N
Accessibility 36\"+ wide Halls
Porch Balcony, Terrace
Attached Garage 2
Total Parking Spaces 2
Garage Y
Building
Story 4
Foundation Concrete Perimeter
Sewer Public Sewer
Water Public
Architectural Style Transitional, Contemporary, Traditional
Level or Stories 4
Additional Building Above Grade, Below Grade
New Construction Y
Schools
School District District Of Columbia Public Schools
Others
Senior Community No
Tax ID 3648//1104
Ownership Fee Simple
SqFt Source Assessor
Special Listing Condition Standard







