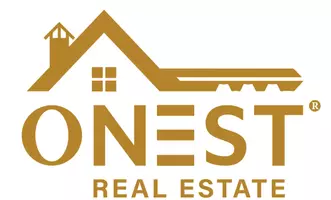GET MORE INFORMATION
Bought with Lisa Glikbarg • Century 21 Redwood Realty
$ 871,000
$ 871,000
3 Beds
4 Baths
2,767 SqFt
$ 871,000
$ 871,000
3 Beds
4 Baths
2,767 SqFt
Key Details
Sold Price $871,000
Property Type Townhouse
Sub Type Interior Row/Townhouse
Listing Status Sold
Purchase Type For Sale
Square Footage 2,767 sqft
Price per Sqft $314
Subdivision Chancery Square
MLS Listing ID VAFC2006006
Sold Date 05/15/25
Style Traditional
Bedrooms 3
Full Baths 3
Half Baths 1
HOA Fees $198/mo
HOA Y/N Y
Abv Grd Liv Area 2,767
Year Built 1995
Annual Tax Amount $7,584
Tax Year 2024
Lot Size 1,792 Sqft
Acres 0.04
Property Sub-Type Interior Row/Townhouse
Source BRIGHT
Property Description
Location
State VA
County Fairfax City
Zoning PD-M
Rooms
Basement Fully Finished
Interior
Hot Water Natural Gas
Heating Central
Cooling Central A/C
Fireplaces Number 2
Fireplace Y
Heat Source Natural Gas
Exterior
Parking Features Other
Garage Spaces 2.0
Amenities Available Other
Water Access N
Accessibility None
Total Parking Spaces 2
Garage Y
Building
Story 3
Foundation Block
Sewer Public Sewer
Water Public
Architectural Style Traditional
Level or Stories 3
Additional Building Above Grade, Below Grade
New Construction N
Schools
High Schools Fairfax
School District Fairfax County Public Schools
Others
HOA Fee Include Other
Senior Community No
Tax ID 57 4 32 063
Ownership Fee Simple
SqFt Source Assessor
Acceptable Financing Cash, Conventional
Listing Terms Cash, Conventional
Financing Cash,Conventional
Special Listing Condition Standard







