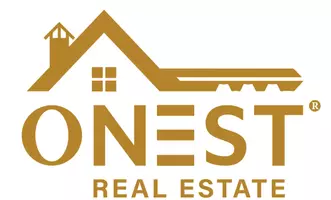GET MORE INFORMATION
Bought with Tony O Yeh • United Realty, Inc.
$ 730,500
$ 675,000 8.2%
3 Beds
4 Baths
2,256 SqFt
$ 730,500
$ 675,000 8.2%
3 Beds
4 Baths
2,256 SqFt
Key Details
Sold Price $730,500
Property Type Townhouse
Sub Type Interior Row/Townhouse
Listing Status Sold
Purchase Type For Sale
Square Footage 2,256 sqft
Price per Sqft $323
Subdivision Stonehurst
MLS Listing ID VAFX2220294
Sold Date 04/25/25
Style Traditional
Bedrooms 3
Full Baths 2
Half Baths 2
HOA Fees $132/qua
HOA Y/N Y
Abv Grd Liv Area 1,656
Originating Board BRIGHT
Year Built 1969
Available Date 2025-03-21
Annual Tax Amount $7,359
Tax Year 2024
Lot Size 1,840 Sqft
Acres 0.04
Property Sub-Type Interior Row/Townhouse
Property Description
Location
State VA
County Fairfax
Zoning 213
Direction South
Rooms
Other Rooms Living Room, Dining Room, Primary Bedroom, Bedroom 2, Bedroom 3, Kitchen, Family Room, Laundry, Full Bath, Half Bath
Basement Outside Entrance, Walkout Level, Connecting Stairway, Full, Partially Finished, Daylight, Partial
Interior
Interior Features Bathroom - Stall Shower, Bathroom - Tub Shower, Built-Ins, Chair Railings, Crown Moldings, Dining Area, Floor Plan - Traditional, Primary Bath(s), Walk-in Closet(s), Wood Floors, Combination Kitchen/Dining
Hot Water Natural Gas
Heating Forced Air
Cooling Central A/C
Flooring Ceramic Tile, Concrete, Hardwood, Vinyl
Fireplaces Number 2
Fireplaces Type Brick, Fireplace - Glass Doors, Mantel(s)
Equipment Dishwasher, Disposal, Dryer, Refrigerator, Stove, Washer, Water Heater
Fireplace Y
Appliance Dishwasher, Disposal, Dryer, Refrigerator, Stove, Washer, Water Heater
Heat Source Natural Gas
Laundry Lower Floor, Basement
Exterior
Garage Spaces 1.0
Parking On Site 1
Fence Masonry/Stone, Wood
Utilities Available Under Ground
Amenities Available Common Grounds, Picnic Area, Reserved/Assigned Parking, Tot Lots/Playground
Water Access N
Accessibility None
Total Parking Spaces 1
Garage N
Building
Lot Description Landscaping, Rear Yard
Story 3
Foundation Block, Slab
Sewer Public Sewer
Water Public
Architectural Style Traditional
Level or Stories 3
Additional Building Above Grade, Below Grade
Structure Type Dry Wall
New Construction N
Schools
Elementary Schools Fairhill
Middle Schools Jackson
High Schools Falls Church
School District Fairfax County Public Schools
Others
Pets Allowed Y
HOA Fee Include Common Area Maintenance,Reserve Funds,Road Maintenance,Snow Removal,Trash,Lawn Care Front
Senior Community No
Tax ID 0484 11 0037
Ownership Fee Simple
SqFt Source Assessor
Acceptable Financing Cash, Conventional, FHA, VA
Listing Terms Cash, Conventional, FHA, VA
Financing Cash,Conventional,FHA,VA
Special Listing Condition Standard
Pets Allowed Cats OK, Dogs OK







